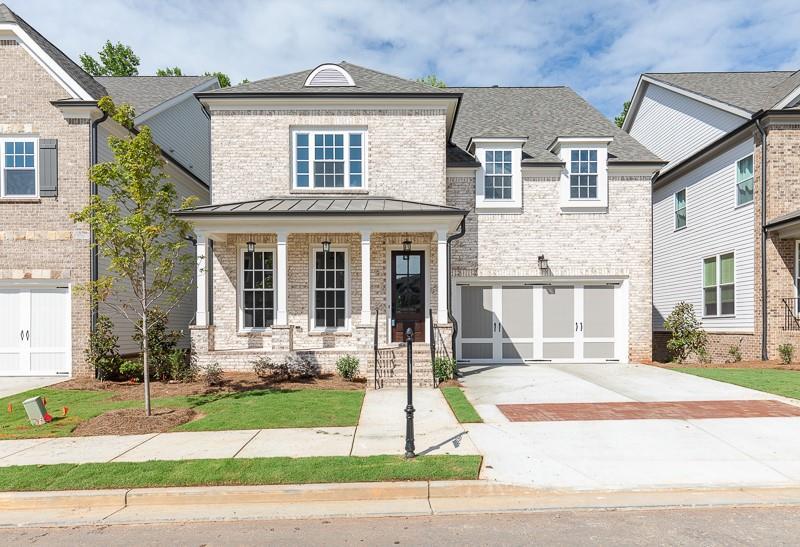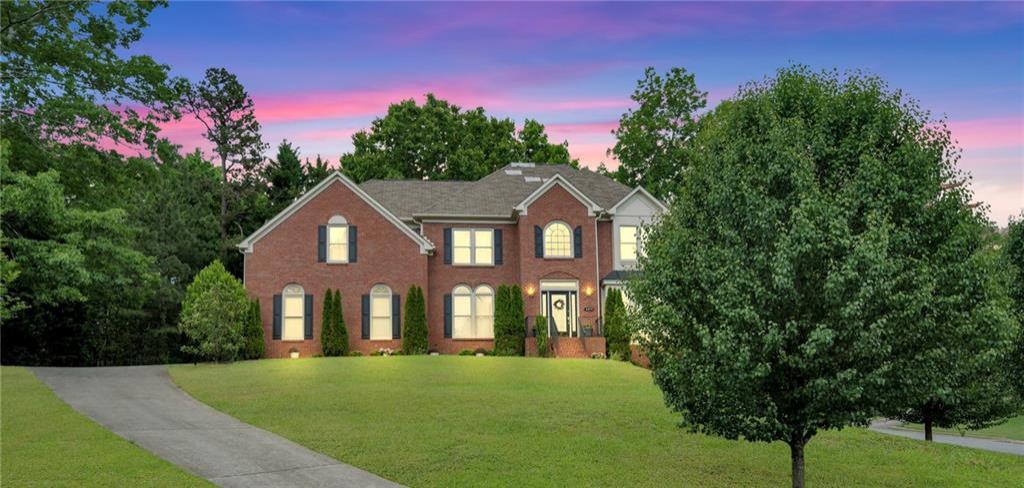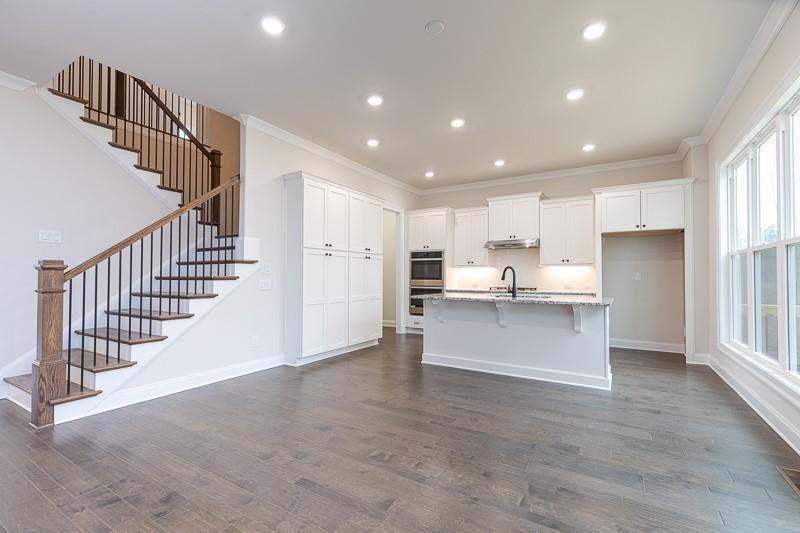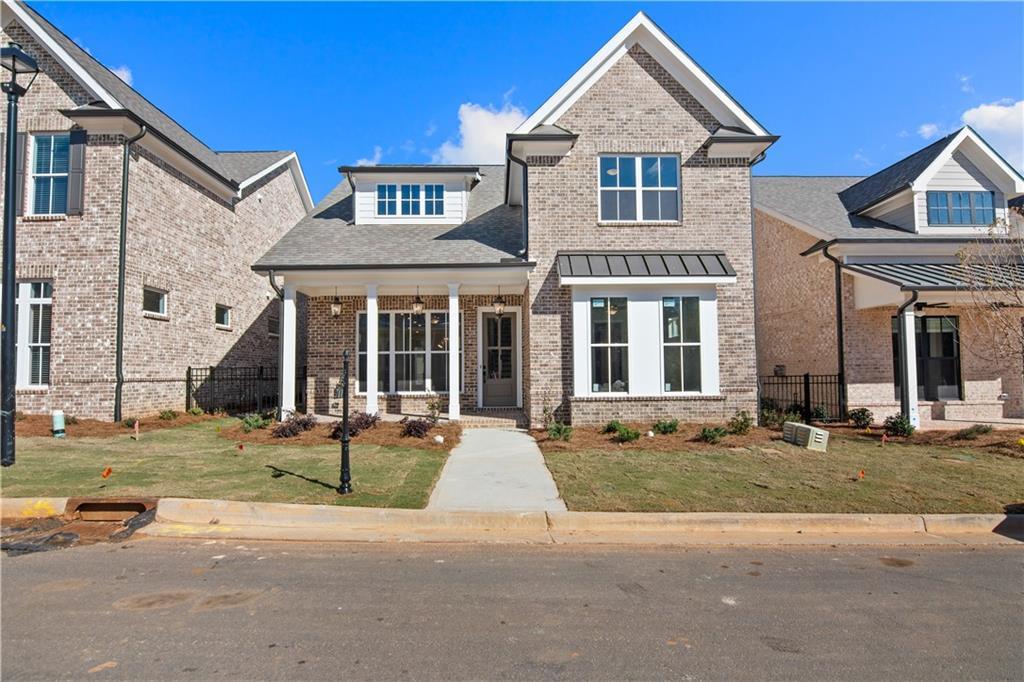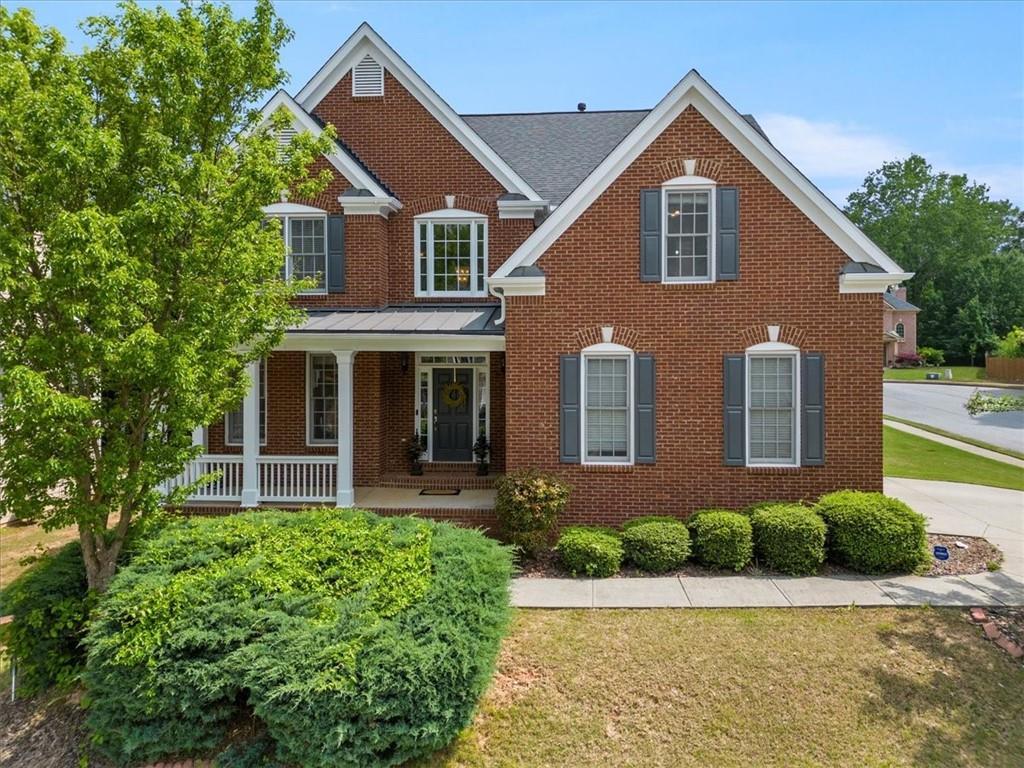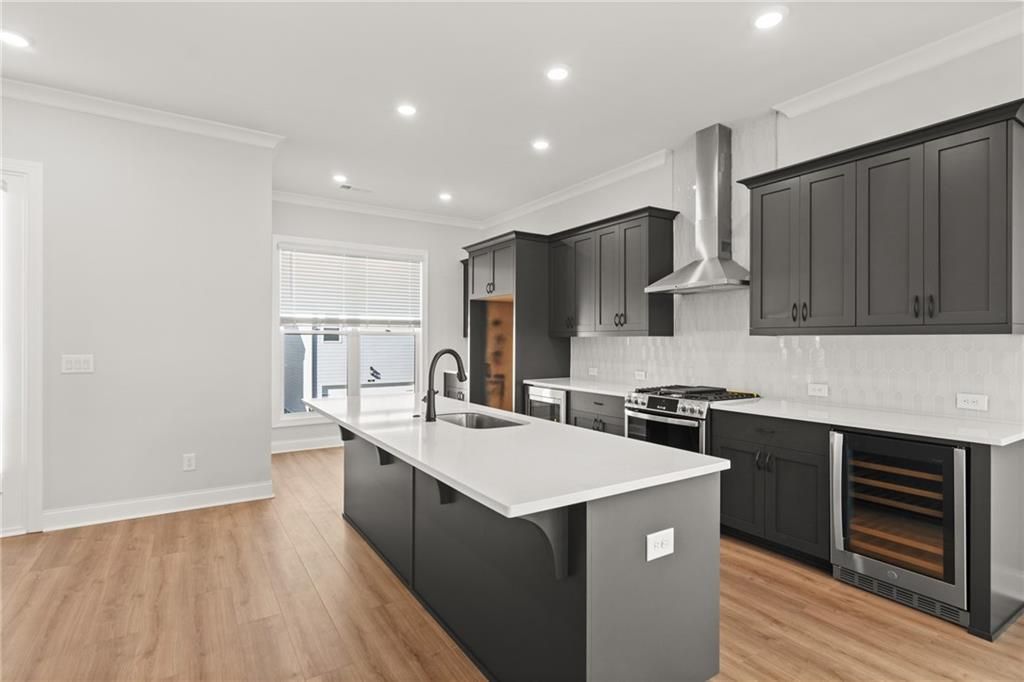SPRING INTO A NEW HOME AT EVANSHIRE! Mansfield “D” – TO BE BUILT HOME on an unfinished basement! The Mansfield plan offers a perfect blend of functionality and luxury, providing ample space and customizable options to suit the owner’s needs and preferences. With its spacious layout and thoughtful design features, this home promises to be both functional and beautiful. As you enter through the spacious front porch, you’re greeted by an inviting study, which can also serve as a bedroom if desired. The nearby powder room can be upgraded to a full bathroom, providing added convenience for guests or residents. The main living area of the home features a gorgeous dining room area that is separate yet cohesive with the open kitchen and living space. The light-filled family room, accentuated by a gas-burning fireplace if desired, offers the perfect setting for family gatherings or cozy nights in. The entertainer’s kitchen is a standout feature, boasting a sizable kitchen island, GE appliances, and a large walk-in pantry. The deck, just off the kitchen, offers outdoor space for relaxation or can be customized into a sunroom or covered deck. Upstairs, the oversized owner’s suite awaits, with an inviting double door entry. The owner’s bath is sure to impress, with a fabulous entryway, dual sinks, a soaking tub, and a walk-in shower. Optional features like additional closets and a walk-in shower only layout provide flexibility to suit individual preferences. Two spacious additional bedrooms and a large, walk-through second full bath with two separated vanities are located across from the retreat area, perfect for study space or a TV room. The laundry room, conveniently located near the bedrooms, offers optional features like a sink for added convenience.
This customizable floorplan offers endless possibilities to create your dream home. With its luxurious amenities and customizable options, the Mansfield plan is sure to move quickly. Don’t miss out—schedule an appointment today to make this beautiful home yours!
Photos and Virtual Tour are of previously built Mansfield plan. At TPG, we value our customer, team member, and vendor team safety. Our communities are active construction zones and may not be safe to visit at certain stages of construction. Due to this, we ask all agents visiting the community with their clients come to the office prior to visiting any listed homes. Please note, during your visit, you will be escorted by a TPG employee and may be required to wear flat, closed toe shoes and a hardhat [The Mansfield]
This customizable floorplan offers endless possibilities to create your dream home. With its luxurious amenities and customizable options, the Mansfield plan is sure to move quickly. Don’t miss out—schedule an appointment today to make this beautiful home yours!
Photos and Virtual Tour are of previously built Mansfield plan. At TPG, we value our customer, team member, and vendor team safety. Our communities are active construction zones and may not be safe to visit at certain stages of construction. Due to this, we ask all agents visiting the community with their clients come to the office prior to visiting any listed homes. Please note, during your visit, you will be escorted by a TPG employee and may be required to wear flat, closed toe shoes and a hardhat [The Mansfield]
Listing Provided Courtesy of The Providence Group Realty, LLC.
Property Details
Price:
$826,900
MLS #:
7381339
Status:
Active
Beds:
3
Baths:
3
Address:
2451 Siskin Square Road
Type:
Single Family
Subtype:
Single Family Residence
Subdivision:
Evanshire
City:
Duluth
Listed Date:
May 4, 2024
State:
GA
Finished Sq Ft:
3,059
ZIP:
30096
Year Built:
2024
Schools
Elementary School:
Harris
Middle School:
Duluth
High School:
Duluth
Interior
Appliances
Dishwasher, Disposal, Gas Range, Gas Water Heater, Microwave
Bathrooms
2 Full Bathrooms, 1 Half Bathroom
Cooling
Ceiling Fan(s), Central Air, Electric, Zoned
Flooring
Carpet, Ceramic Tile, Hardwood
Heating
Forced Air, Natural Gas, Zoned
Laundry Features
Laundry Room, Upper Level
Exterior
Architectural Style
Traditional
Community Features
Gated, Homeowners Assoc, Near Schools, Near Shopping, Near Trails/ Greenway, Pool, Sidewalks, Street Lights
Construction Materials
Brick Front, Cement Siding
Exterior Features
Private Yard
Other Structures
None
Parking Features
Assigned, Attached, Covered, Garage, Garage Door Opener, Garage Faces Front, Kitchen Level
Parking Spots
4
Roof Type
Composition
Financial
HOA Fee
$175
HOA Frequency
Monthly
HOA Includes
Maintenance Grounds, Reserve Fund, Swim
Initiation Fee
$2,100
Tax Year
2024
Map
Contact Us
Mortgage Calculator
Similar Listings Nearby
- 2917 Norman Cir
Duluth, GA$900,000
1.71 miles away
- 3405 Duckpond Trace
Duluth, GA$849,900
1.71 miles away
- 2411 Siskin Square Road
Duluth, GA$829,900
0.00 miles away
- 2431 Siskin Square Road
Duluth, GA$744,900
1.42 miles away
- 3509 Ashfield Point Avenue
Duluth, GA$726,375
1.29 miles away
- 2815 Cardinal Lake Circle
Duluth, GA$725,000
0.93 miles away
- 3550 Ashfield Point Avenue
Duluth, GA$699,900
1.42 miles away
- 3012 Salem Oak Way
Duluth, GA$655,000
1.68 miles away
- 3002 Evanshire Avenue
Duluth, GA$645,135
1.25 miles away

2451 Siskin Square Road
Duluth, GA
LIGHTBOX-IMAGES

