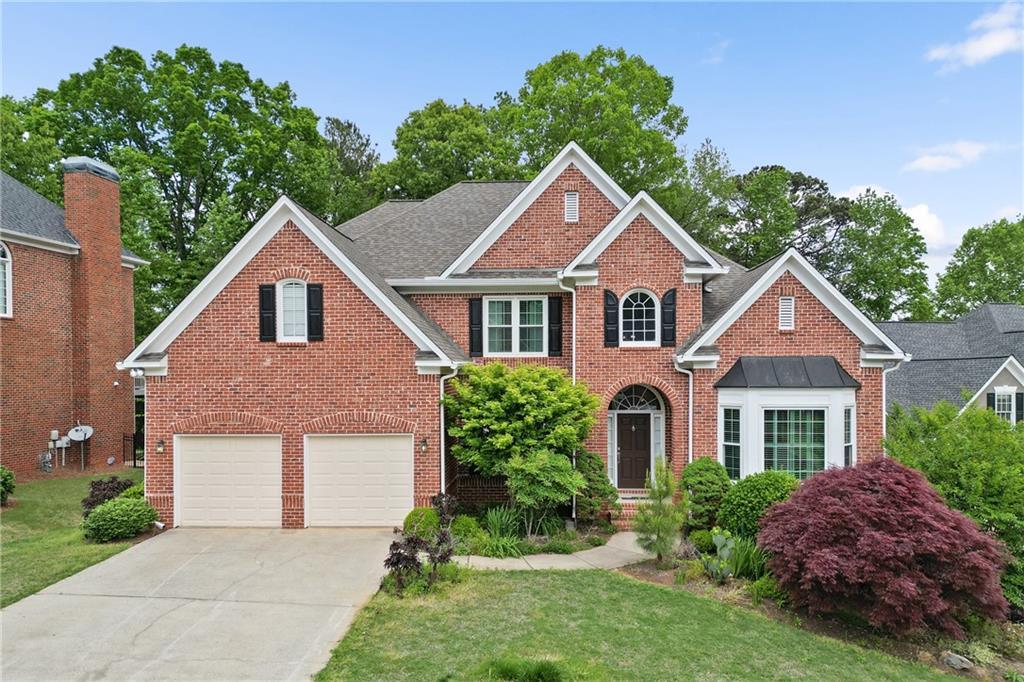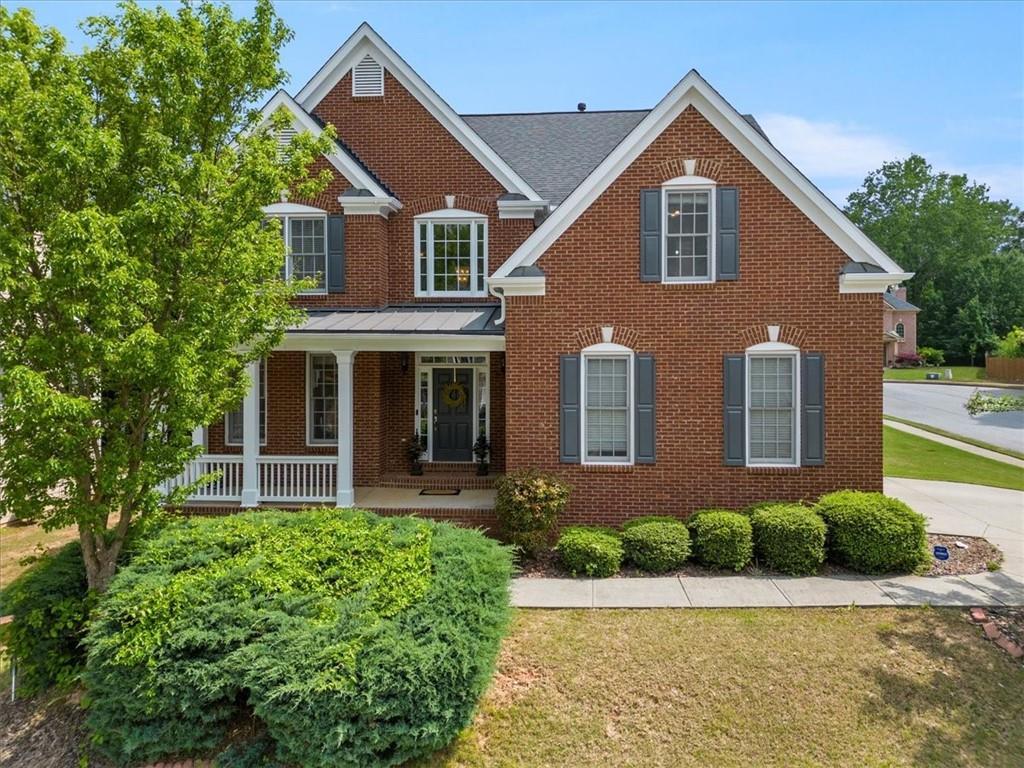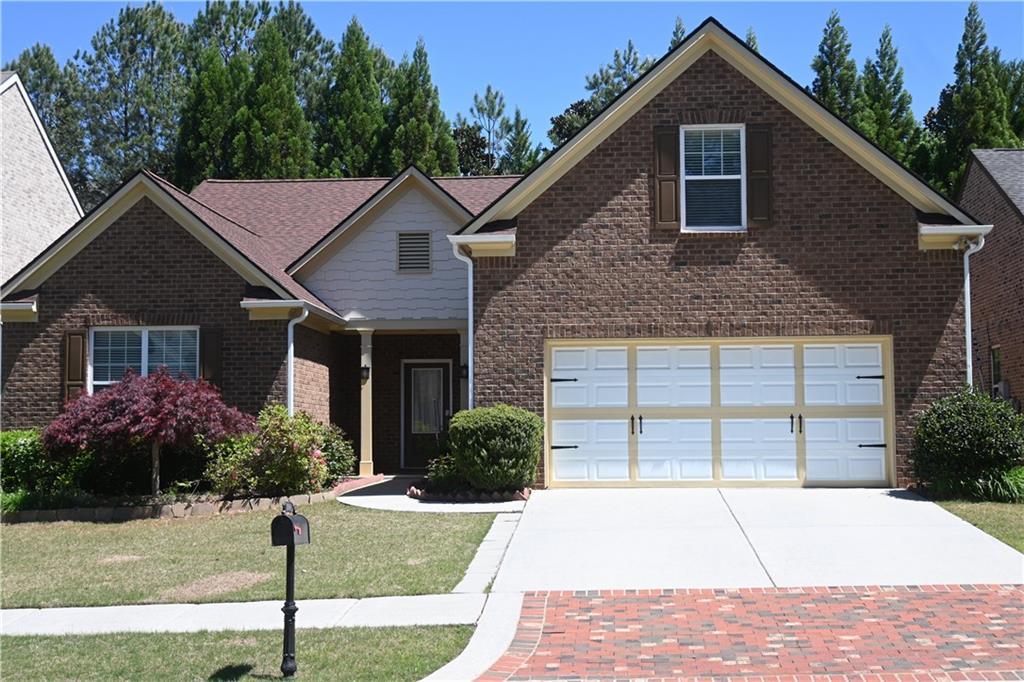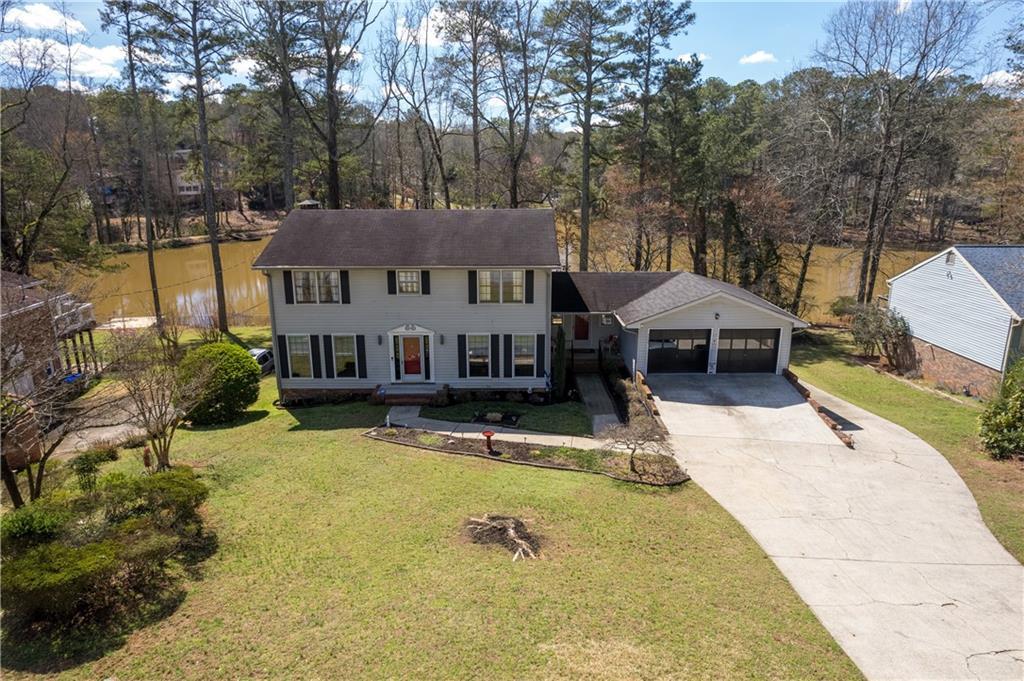Spring into a New Home at Evanshire by The Providence Group. One of the most desirable GATED neighborhood just a mile to Downtown Duluth and I-85. The Hillsdale Plan with MASTER ON MAIN and a 2nd owners suite upstairs! This home is about to start construction but if you hurry, you can choose some structural as well as design options! Enter from the covered front porch into open Family room, kitchen is in the center with a dining area surrounded by windows. A large island with a single bowl sink and beautiful quartz countertops welcomes family conversation. The main floor Owners suite has 12′ ceilings, bathroom has dual vanity and a mega walk in rain shower with tile to the ceiling. Just beyond the bathroom is a large walk in closet – making your morning routine easier. Your 2nd owners bedroom is locate on the upper floor with a private bath with dual vanity and tile shower making this a great grandparent or guest suite. Upon reaching the 2nd floor, you are greeted with a large open loft area – perfect for media or game room. 2 secondary bedrooms, each with their own private baths are also upstairs. This home has room for everyone in your family! The Pool and Cabana are ready just in time for summer 2024. The HOA takes care of all your landscaping and lawn care needs. Photos are not of actual home but of similar plan- For driving directions, you can use 2978 Duluth HWY, Duluth GA 30096 Photos are not of the actual home but similar plan. [The Hillsdale]
Listing Provided Courtesy of The Providence Group Realty, LLC.
Property Details
Price:
$695,675
MLS #:
7280252
Status:
Active
Beds:
4
Baths:
4
Address:
3509 Ashfield Point Avenue
Type:
Single Family
Subtype:
Single Family Residence
Subdivision:
Evanshire
City:
Duluth
Listed Date:
Sep 23, 2023
State:
GA
Finished Sq Ft:
2,574
ZIP:
30096
Year Built:
2023
Schools
Elementary School:
Harris
Middle School:
Duluth
High School:
Duluth
Interior
Appliances
Dishwasher, Disposal, Electric Oven, Gas Cooktop, Gas Water Heater, Microwave, Range Hood
Bathrooms
3 Full Bathrooms, 1 Half Bathroom
Cooling
Ceiling Fan(s), Central Air, Zoned
Flooring
Carpet, Ceramic Tile, Hardwood
Heating
Central, Forced Air, Natural Gas
Laundry Features
Laundry Room, Main Level
Exterior
Architectural Style
Craftsman, Traditional
Community Features
Clubhouse, Near Schools, Near Shopping, Pool, Sidewalks, Street Lights
Construction Materials
Brick Front, Fiber Cement, Hardi Plank Type
Exterior Features
Courtyard
Other Structures
None
Parking Features
Attached, Garage, Garage Faces Rear
Roof Type
Composition, Shingle
Financial
HOA Fee
$175
HOA Frequency
Monthly
HOA Includes
Maintenance Grounds, Reserve Fund, Security, Swim, Tennis
Initiation Fee
$2,100
Tax Year
2023
Map
Contact Us
Mortgage Calculator
Similar Listings Nearby
- 3093 Canter Way
Duluth, GA$850,000
1.20 miles away
- 2668 Baxter Pines Way
Duluth, GA$673,525
0.04 miles away
- 3012 Salem Oak Way
Duluth, GA$655,000
1.17 miles away
- 2816 Staunton Drive
Duluth, GA$649,000
1.48 miles away
- 3469 Ashfield Point Avenue
Duluth, GA$641,100
1.43 miles away
- 3332 Canary Lake Drive
Duluth, GA$615,000
0.88 miles away
- 2421 Royston Drive
Duluth, GA$599,900
1.58 miles away
- 2841 Pine Cone Lane
Duluth, GA$525,000
0.99 miles away
- 2333 WORRALL HILL Drive
Duluth, GA$525,000
1.56 miles away

3509 Ashfield Point Avenue
Duluth, GA
LIGHTBOX-IMAGES








































































































































































































































































































































































































































































