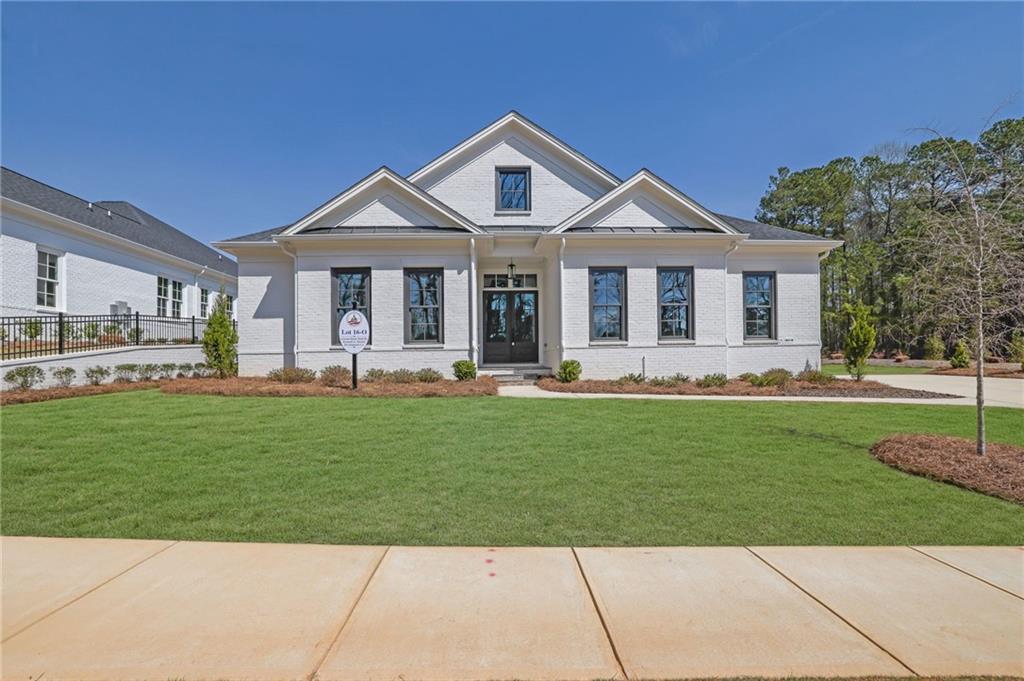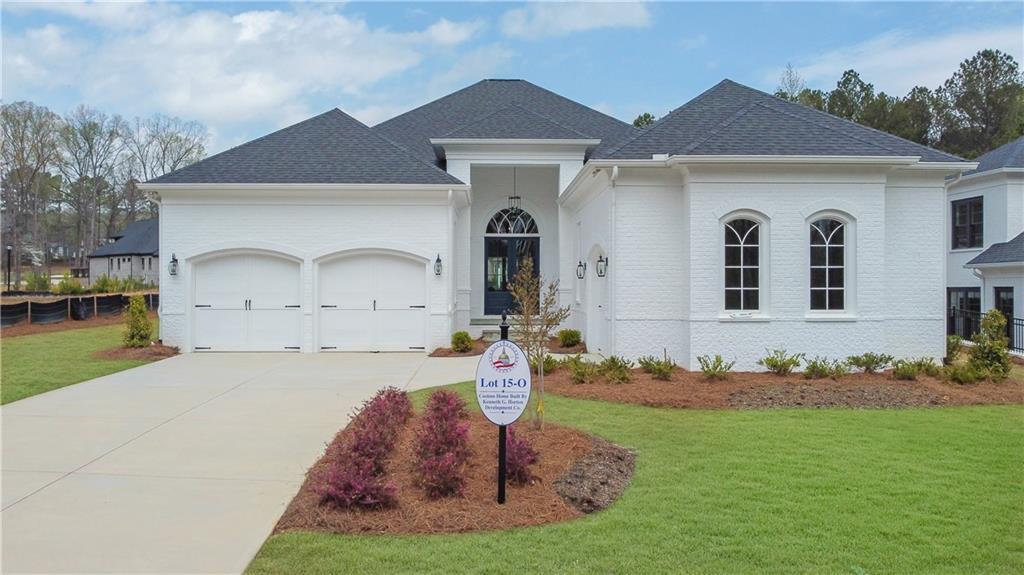Refined Southern Elegance with Modern Flair!
This exquisite 4-bedroom Southern estate blends timeless architectural beauty with modern sophistication. A striking façade showcases triple dormers, refined contrast siding, and a sweeping front porch, setting the tone for the elegance within.
Step through a grand entryway into a soaring two-story great room adorned with custom-built-ins, a statement fireplace, and three sets of French doors leading to a covered rear veranda—perfect for seamless indoor-outdoor entertaining. The open-concept chef’s kitchen boasts a substantial island, walk-in pantry, and direct flow into a sunlit breakfast area and a formal dining room, both designed for hosting.
The main-level owner’s retreat offers the ultimate sanctuary with a trayed ceiling, private porch access, and a spa-like bath featuring a luxurious wet room, dual vanities, a dedicated makeup counter, and an expansive walk-in closet. A private study with patio access, a mudroom featuring custom-built-ins, and a thoughtfully designed laundry suite elevate everyday living.
Upstairs, three spacious bedrooms each offer walk-in closets, including one private ensuite and a Jack-and-Jill layout. A generous loft with a built-in media center provides an elegant lounge or play space.
Enhance your living space with the optional finished terrace level—adding 1,312 sq ft of luxury, including a full bar with wine room, expansive family room, entertainment-ready table area, and private guest suite with hidden safe room.
**Luxury Highlights:**
* 3-car side-entry garage
* Covered front & rear porches
* Designer kitchen and wetroom suite
* Optional terrace level with wine room & safe room
* Walk-in closets in all bedrooms
* Custom finishes throughout
8 8-month construction time from contract date.
This exquisite 4-bedroom Southern estate blends timeless architectural beauty with modern sophistication. A striking façade showcases triple dormers, refined contrast siding, and a sweeping front porch, setting the tone for the elegance within.
Step through a grand entryway into a soaring two-story great room adorned with custom-built-ins, a statement fireplace, and three sets of French doors leading to a covered rear veranda—perfect for seamless indoor-outdoor entertaining. The open-concept chef’s kitchen boasts a substantial island, walk-in pantry, and direct flow into a sunlit breakfast area and a formal dining room, both designed for hosting.
The main-level owner’s retreat offers the ultimate sanctuary with a trayed ceiling, private porch access, and a spa-like bath featuring a luxurious wet room, dual vanities, a dedicated makeup counter, and an expansive walk-in closet. A private study with patio access, a mudroom featuring custom-built-ins, and a thoughtfully designed laundry suite elevate everyday living.
Upstairs, three spacious bedrooms each offer walk-in closets, including one private ensuite and a Jack-and-Jill layout. A generous loft with a built-in media center provides an elegant lounge or play space.
Enhance your living space with the optional finished terrace level—adding 1,312 sq ft of luxury, including a full bar with wine room, expansive family room, entertainment-ready table area, and private guest suite with hidden safe room.
**Luxury Highlights:**
* 3-car side-entry garage
* Covered front & rear porches
* Designer kitchen and wetroom suite
* Optional terrace level with wine room & safe room
* Walk-in closets in all bedrooms
* Custom finishes throughout
8 8-month construction time from contract date.
Listing Provided Courtesy of Atlanta Communities
Property Details
Price:
$1,180,000
MLS #:
7620212
Status:
Active
Beds:
4
Baths:
4
Address:
1129 Rutledge Road
Type:
Single Family
Subtype:
Single Family Residence
City:
Acworth
Listed Date:
Jul 23, 2025
State:
GA
Total Sq Ft:
3,161
ZIP:
30101
Year Built:
2025
Schools
Elementary School:
Burnt Hickory
Middle School:
Sammy McClure Sr.
High School:
North Paulding
Interior
Appliances
Dishwasher, Double Oven, Gas Cooktop, Gas Oven, Gas Water Heater, Microwave, Range Hood, Refrigerator
Bathrooms
3 Full Bathrooms, 1 Half Bathroom
Cooling
Central Air, Zoned
Fireplaces Total
1
Flooring
Ceramic Tile, Luxury Vinyl
Heating
Central, Forced Air, Zoned
Laundry Features
Gas Dryer Hookup, Laundry Room, Main Level
Exterior
Architectural Style
Craftsman, Modern
Community Features
None
Construction Materials
Brick, Cement Siding, Hardi Plank Type
Exterior Features
Private Entrance, Private Yard
Other Structures
None
Parking Features
Attached, Driveway, Garage, Garage Door Opener, Garage Faces Front, Garage Faces Side, Kitchen Level
Roof
Composition
Security Features
Carbon Monoxide Detector(s), Smoke Detector(s)
Financial
Tax Year
2025
Map
Contact Us
Mortgage Calculator
Similar Listings Nearby
- 6205 ARNALL Court NW
Acworth, GA$1,500,000
0.95 miles away
- 441 PUMPKINVINE Road
Acworth, GA$1,500,000
0.75 miles away
- 27 Retreat Ridge SE
Cartersville, GA$1,450,000
1.21 miles away
- 5098 Gwendolyn Court NW
Acworth, GA$1,400,000
0.80 miles away
- 6055 Tattnall Overlook
Acworth, GA$1,399,990
1.13 miles away
- 123 Candler Loop
Acworth, GA$1,365,000
0.64 miles away
- 6191 Talmadge Run NW
Acworth, GA$1,349,000
0.85 miles away
- 103 Candler Loop
Acworth, GA$1,250,000
0.63 miles away
- 14 Retreat Ridge SE
Cartersville, GA$1,228,000
1.41 miles away

1129 Rutledge Road
Acworth, GA
LIGHTBOX-IMAGES



































































































































































































































































































































































































































































































































































































































































