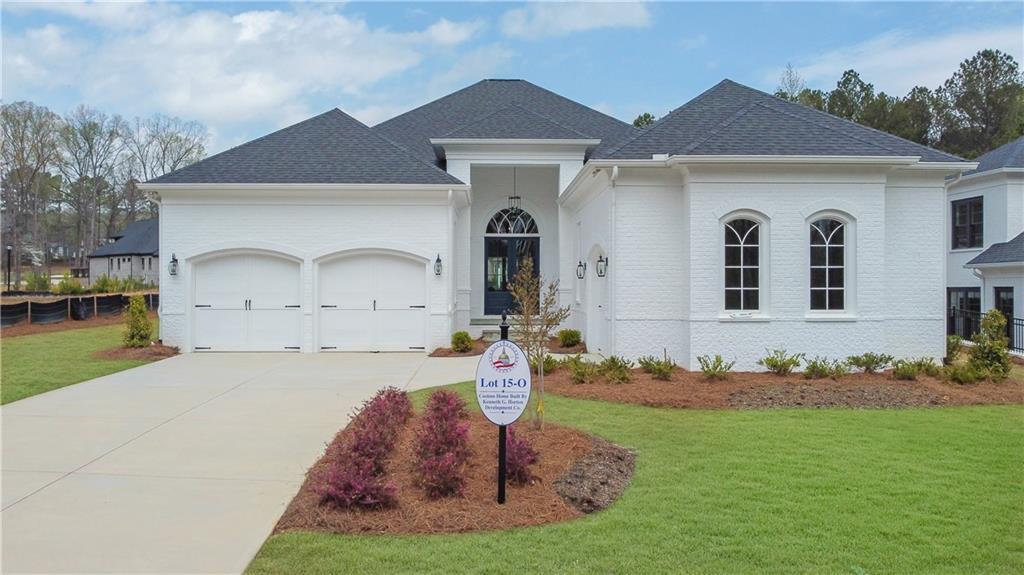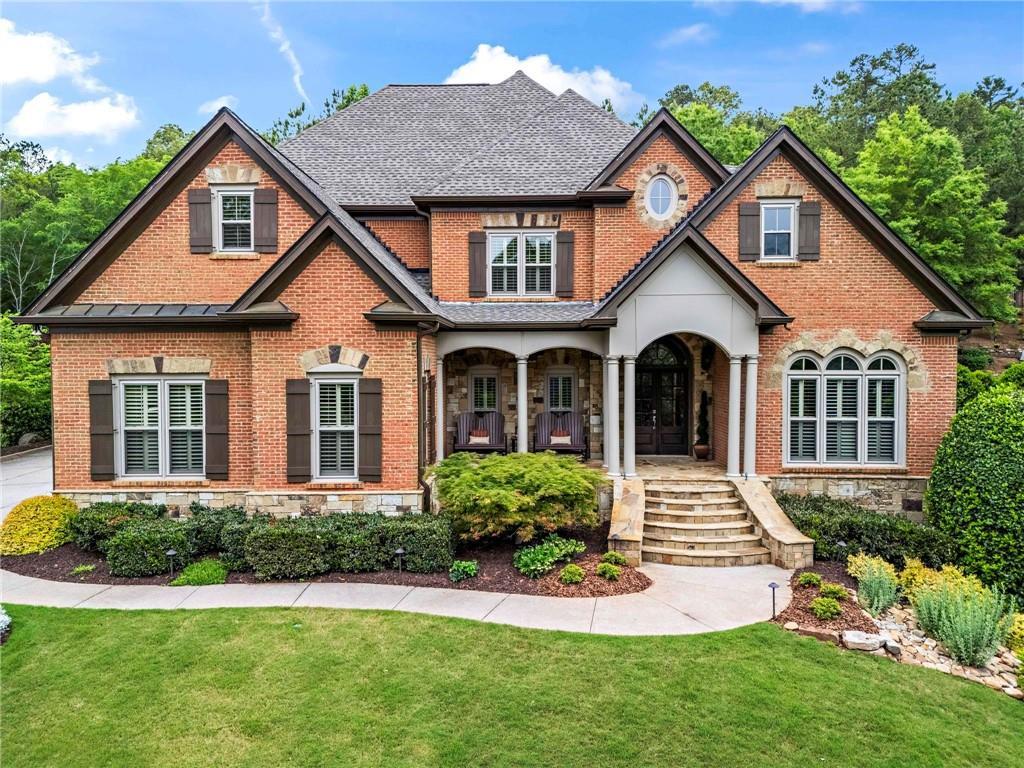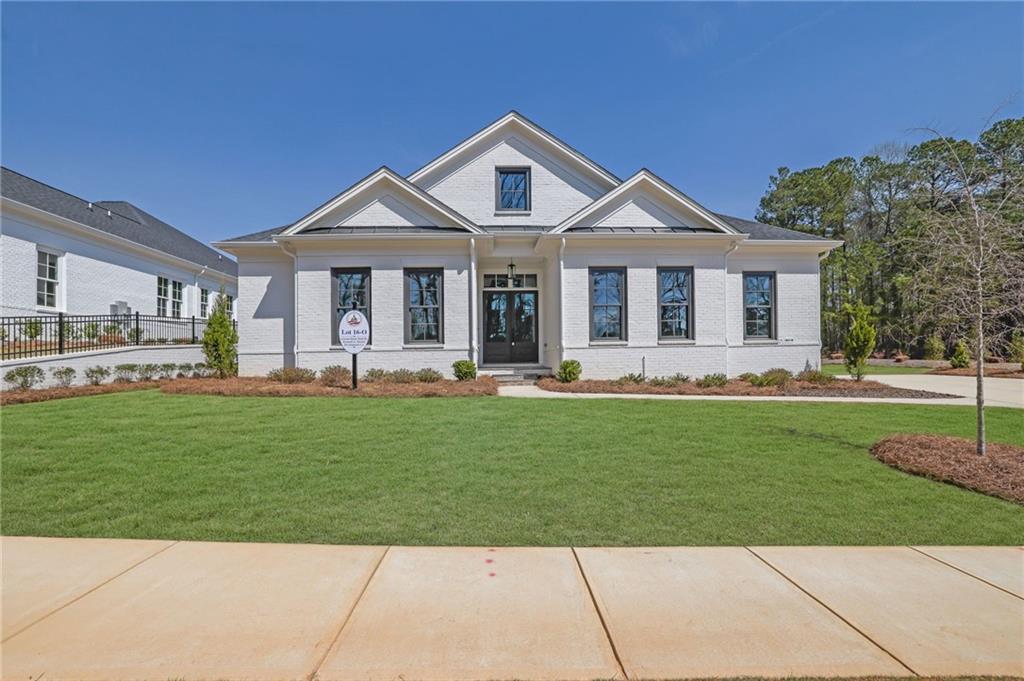Close to everything…and socializing is a breeze on your flagstone patio! Governors Towne Club, the highly regarded and gated community has an ownership opportunity that belongs at the top or every buyer’s list. The practical grace of single story living will be yours to enjoy in this appealing 4BR and 4BA ranch style home. With a location that is convenient to Avenues of West Cobb and Lake Allatoona, it is also a short commute to Atlanta. The stylish interior includes a grand entryway, an open floorplan with natural light complimented by sophisticated fixtures, neutral decor, notable ceiling styles; vaulted, tray, and minimalist flat.
The gourmet kitchen with its large kitchen island features natural light, premium appliances, quartz countertops with ceramic tile backsplash and plenty of pantry space. The kitchen opens seamlessly onto the dining room and living room.
The tranquil primary bedroom includes plenty of closet space with the en suite bath and all the amenities included.
The right house at the right time for you!
The gourmet kitchen with its large kitchen island features natural light, premium appliances, quartz countertops with ceramic tile backsplash and plenty of pantry space. The kitchen opens seamlessly onto the dining room and living room.
The tranquil primary bedroom includes plenty of closet space with the en suite bath and all the amenities included.
The right house at the right time for you!
Listing Provided Courtesy of Kenneth G. Horton Realty, Inc.
Property Details
Price:
$1,250,000
MLS #:
7551373
Status:
Active
Beds:
4
Baths:
5
Address:
103 Candler Loop
Type:
Single Family
Subtype:
Single Family Residence
Subdivision:
Governors Towne Club
City:
Acworth
Listed Date:
Apr 1, 2025
State:
GA
Finished Sq Ft:
3,507
Total Sq Ft:
3,507
ZIP:
30101
Year Built:
2024
Schools
Elementary School:
Roland W. Russom
Middle School:
Sammy McClure Sr.
High School:
North Paulding
Interior
Appliances
Dishwasher, Disposal, Double Oven, Electric Cooktop, Microwave, Refrigerator, Tankless Water Heater
Bathrooms
4 Full Bathrooms, 1 Half Bathroom
Cooling
Ceiling Fan(s), Heat Pump, Zoned
Fireplaces Total
1
Flooring
Ceramic Tile, Hardwood
Heating
Heat Pump, Zoned
Laundry Features
Laundry Room, Main Level, Mud Room, Sink
Exterior
Architectural Style
Ranch, Traditional
Community Features
Country Club, Fitness Center, Gated, Golf, Homeowners Assoc, Near Schools, Pool, Restaurant, Sidewalks, Street Lights, Tennis Court(s)
Construction Materials
Brick 4 Sides
Exterior Features
Private Yard
Other Structures
None
Parking Features
Garage, Garage Door Opener, Garage Faces Front, Garage Faces Side, Kitchen Level, Level Driveway
Roof
Composition, Ridge Vents, Shingle
Security Features
Smoke Detector(s)
Financial
HOA Fee
$3,200
HOA Frequency
Annually
HOA Includes
Security, Trash
Initiation Fee
$2,500
Tax Year
2023
Taxes
$1,524
Map
Contact Us
Mortgage Calculator
Similar Listings Nearby
- 441 Pumpkinvine Road
Acworth, GA$1,550,000
1.16 miles away
- 6205 ARNALL Court NW
Acworth, GA$1,500,000
0.48 miles away
- 31 Brownson Court
Acworth, GA$1,495,000
0.45 miles away
- 27 Retreat Ridge SE
Cartersville, GA$1,450,000
1.83 miles away
- 6055 Tattnall Overlook
Acworth, GA$1,399,990
0.67 miles away
- 123 Candler Loop
Acworth, GA$1,365,000
0.02 miles away
- 4770 Hilltop Drive NW
Acworth, GA$1,250,000
1.97 miles away
- 407 Estates View Drive
Acworth, GA$1,175,000
1.29 miles away
- 39 Telfair Court
Acworth, GA$1,100,000
0.39 miles away

103 Candler Loop
Acworth, GA
LIGHTBOX-IMAGES



































































































































































































































































































































































































































































































































































































































































































































































































