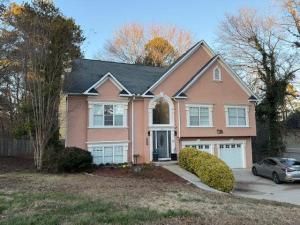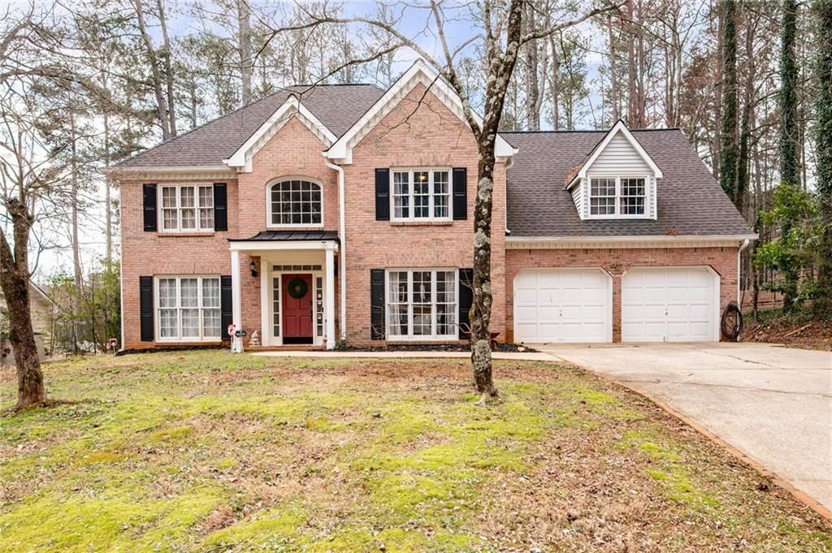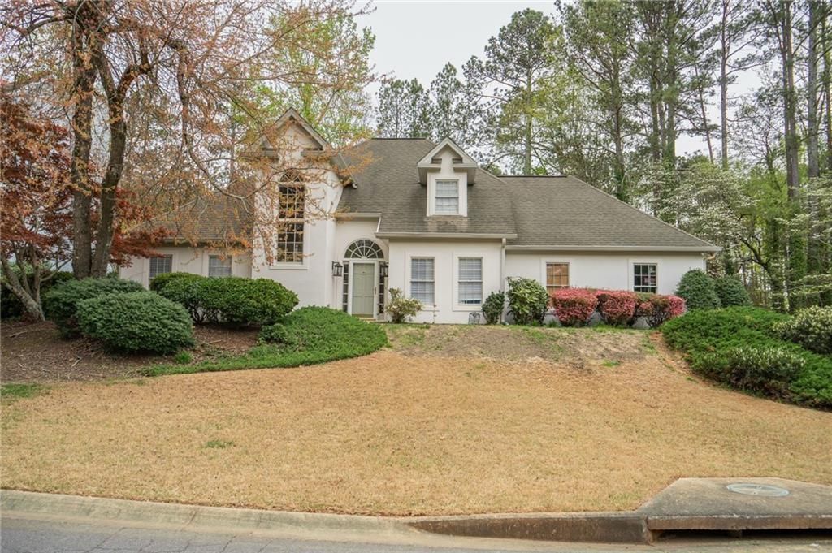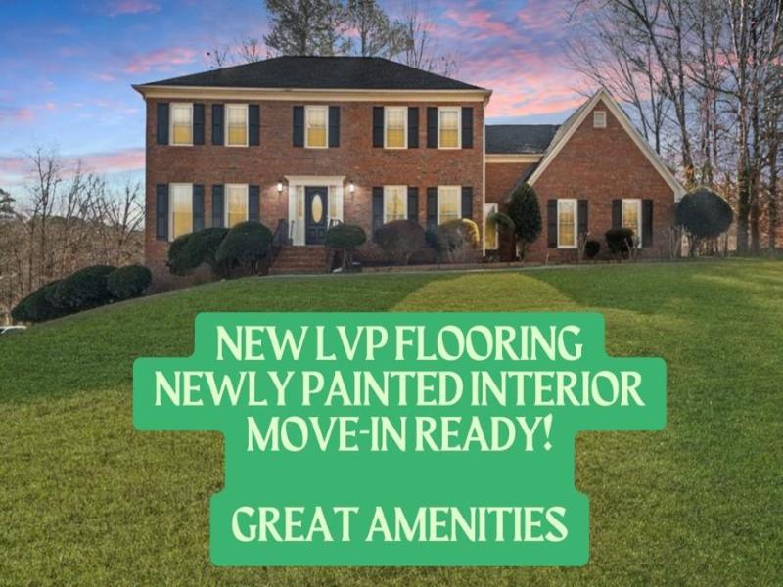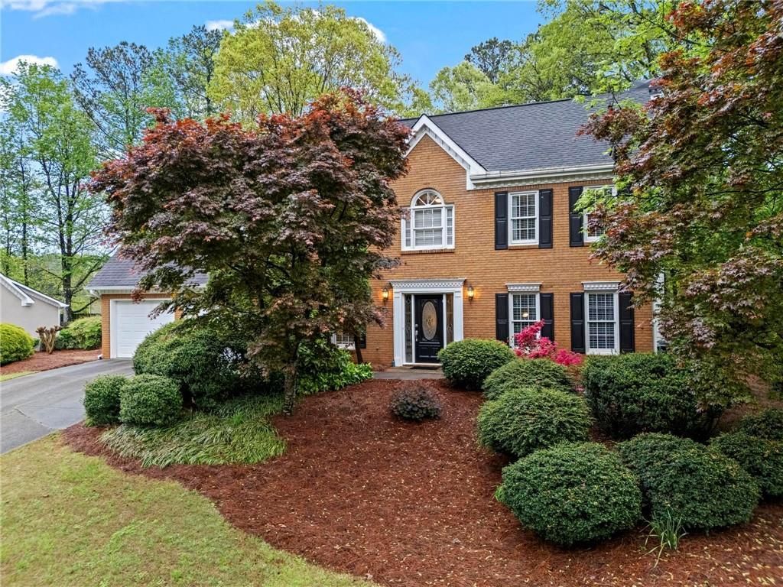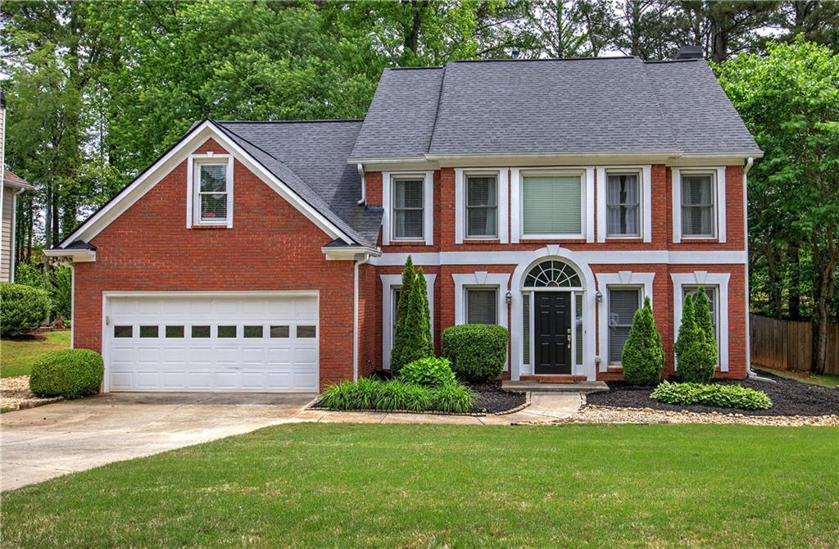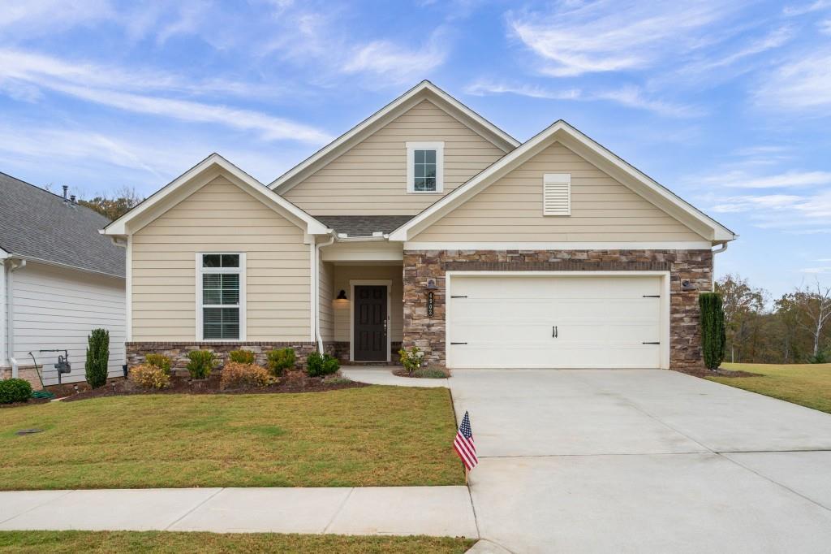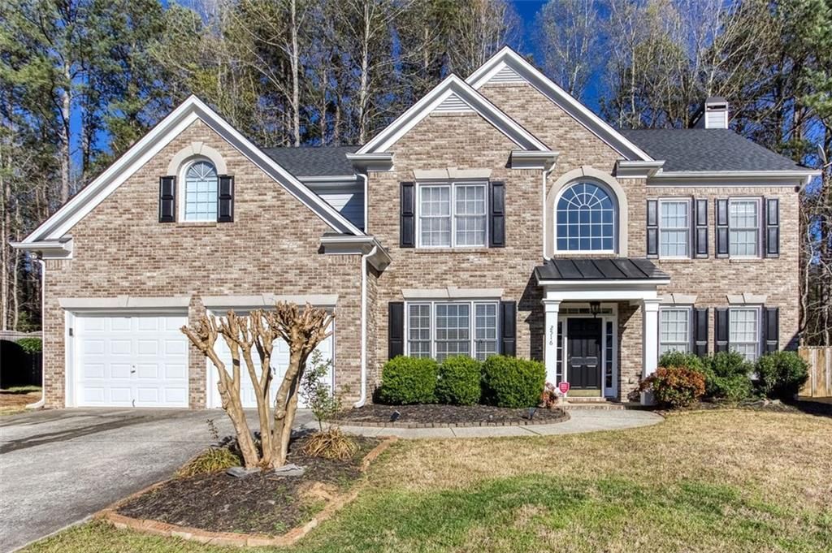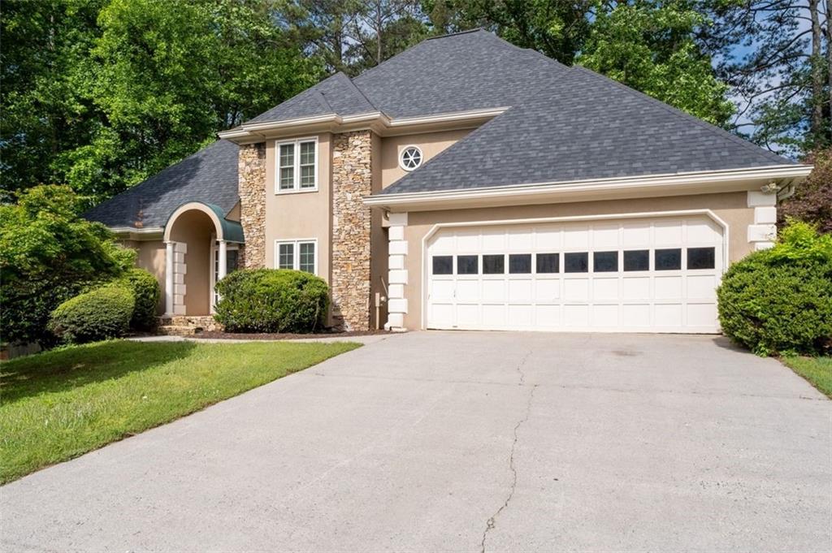Welcome to this stunning split-level home with a two-car garage and a thoughtfully designed layout. As you step inside, the spacious interior unfolds,
offering both comfort and versatility. The main level features a welcoming family room adorned with a gas starter fireplace, perfect for cozy evenings
and gatherings. Just off the family room, you’ll find a separate dining room that sets the stage for memorable meals with loved ones. The adjacent eat-in
kitchen boasts ample space for casual dining and is sure to delight the chef in the family with its appliances and storage. Venturing to the upper level,
you’ll discover three well-appointed bedrooms and two full bathrooms. The primary suite is a serene retreat, complete with a private bathroom featuring
double vanity sinks, a separate tub, and a shower. Indulge in relaxation with the luxurious whirlpool tub, providing a spa-like experience within the
comforts of home. The lower level of this home offers even more living space and convenience. It showcases another bedroom and bathroom, providing
privacy and versatility for guests or family members. The direct access to the garage from the basement makes coming and going a breeze. Outside, a
fenced backyard ensures a picturesque setting for outdoor entertaining. Ascend the stairs from the deck, and you’ll be greeted by a sprawling backyard,
offering endless possibilities for recreation and relaxation. Don’t miss the opportunity to make this split-level gem your own. With its appealing features,
spacious layout, and convenient location, it promises to be the perfect place to call home. Schedule a showing today and experience the charm and
comfort firsthand. A/C, water heater, deck, privacy fence, retaining wall, paint was all done July last year. Large flat backyard with full privacy fencing.
Great location, schools, YMCA and supermarket a mile away. No HOA.
offering both comfort and versatility. The main level features a welcoming family room adorned with a gas starter fireplace, perfect for cozy evenings
and gatherings. Just off the family room, you’ll find a separate dining room that sets the stage for memorable meals with loved ones. The adjacent eat-in
kitchen boasts ample space for casual dining and is sure to delight the chef in the family with its appliances and storage. Venturing to the upper level,
you’ll discover three well-appointed bedrooms and two full bathrooms. The primary suite is a serene retreat, complete with a private bathroom featuring
double vanity sinks, a separate tub, and a shower. Indulge in relaxation with the luxurious whirlpool tub, providing a spa-like experience within the
comforts of home. The lower level of this home offers even more living space and convenience. It showcases another bedroom and bathroom, providing
privacy and versatility for guests or family members. The direct access to the garage from the basement makes coming and going a breeze. Outside, a
fenced backyard ensures a picturesque setting for outdoor entertaining. Ascend the stairs from the deck, and you’ll be greeted by a sprawling backyard,
offering endless possibilities for recreation and relaxation. Don’t miss the opportunity to make this split-level gem your own. With its appealing features,
spacious layout, and convenient location, it promises to be the perfect place to call home. Schedule a showing today and experience the charm and
comfort firsthand. A/C, water heater, deck, privacy fence, retaining wall, paint was all done July last year. Large flat backyard with full privacy fencing.
Great location, schools, YMCA and supermarket a mile away. No HOA.
Listing Provided Courtesy of Sanders RE, LLC
Property Details
Price:
$424,999
MLS #:
7501297
Status:
Active
Beds:
4
Baths:
3
Type:
Single Family
Subtype:
Single Family Residence
Subdivision:
Sunbrook Estates
City:
Acworth
Listed Date:
Dec 27, 2024
State:
GA
Finished Sq Ft:
3,032
Total Sq Ft:
3,032
ZIP:
30101
Year Built:
1993
Schools
Elementary School:
Frey
Middle School:
Durham
High School:
Allatoona
Interior
Appliances
Dishwasher, Refrigerator, Gas Oven, Microwave, Range Hood, Gas Range
Bathrooms
3 Full Bathrooms
Cooling
Ceiling Fan(s), Central Air
Fireplaces Total
1
Flooring
Hardwood, Carpet, Laminate
Heating
Central, Forced Air, Natural Gas
Laundry Features
Laundry Room, Lower Level
Exterior
Architectural Style
Traditional
Community Features
None
Construction Materials
Cement Siding
Exterior Features
Private Yard
Other Structures
None
Parking Features
Garage Door Opener, Garage, Level Driveway, Driveway, Garage Faces Front
Parking Spots
4
Roof
Shingle, Wood
Security Features
Smoke Detector(s)
Financial
Tax Year
2024
Taxes
$4,294
Map
Contact Us
Mortgage Calculator
Similar Listings Nearby
- 4901 Pleasantry Way NW
Acworth, GA$550,000
0.57 miles away
- 5679 Brookstone Walk NW
Acworth, GA$549,900
1.48 miles away
- 5485 Brookstone Drive NW
Acworth, GA$547,000
1.21 miles away
- 5713 Brynwood Circle NW
Acworth, GA$537,000
1.64 miles away
- 5659 Brookstone Drive NW
Acworth, GA$525,000
1.74 miles away
- 5663 Brookstone Drive NW
Acworth, GA$525,000
1.79 miles away
- 3186 Sail Winds Drive NW
Acworth, GA$515,000
1.87 miles away
- 4902 Pleasantry Way
Acworth, GA$509,900
0.54 miles away
- 2516 WOOLWICH Court NW
Acworth, GA$499,000
0.91 miles away
- 1593 BRYNWOOD Court NW
Acworth, GA$485,000
1.54 miles away

5046 SUNBROOK Drive NW
Acworth, GA
LIGHTBOX-IMAGES

