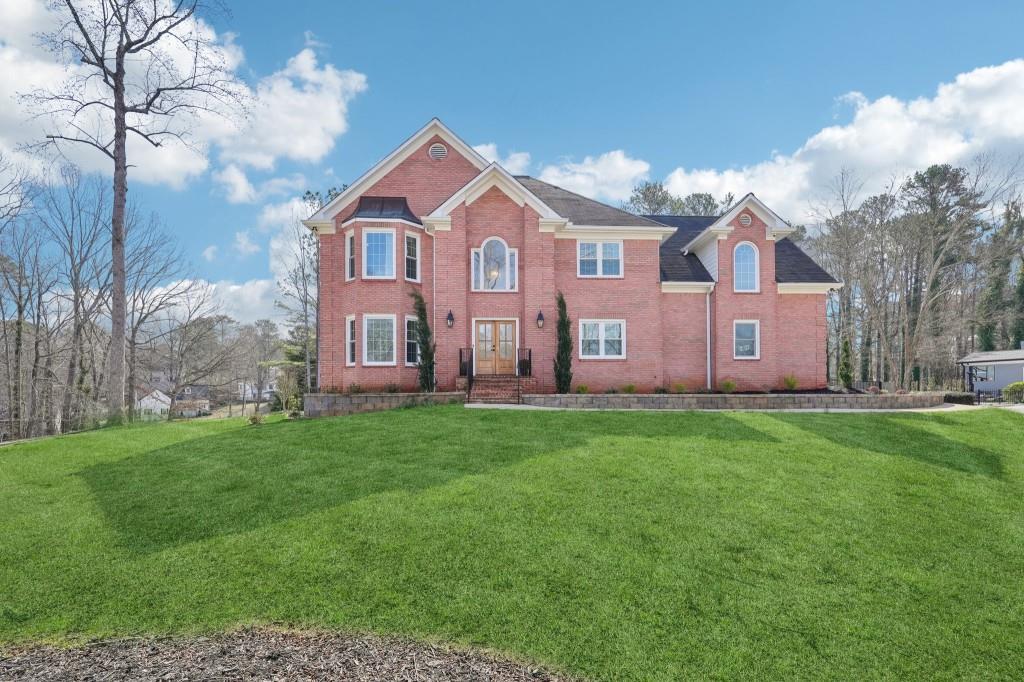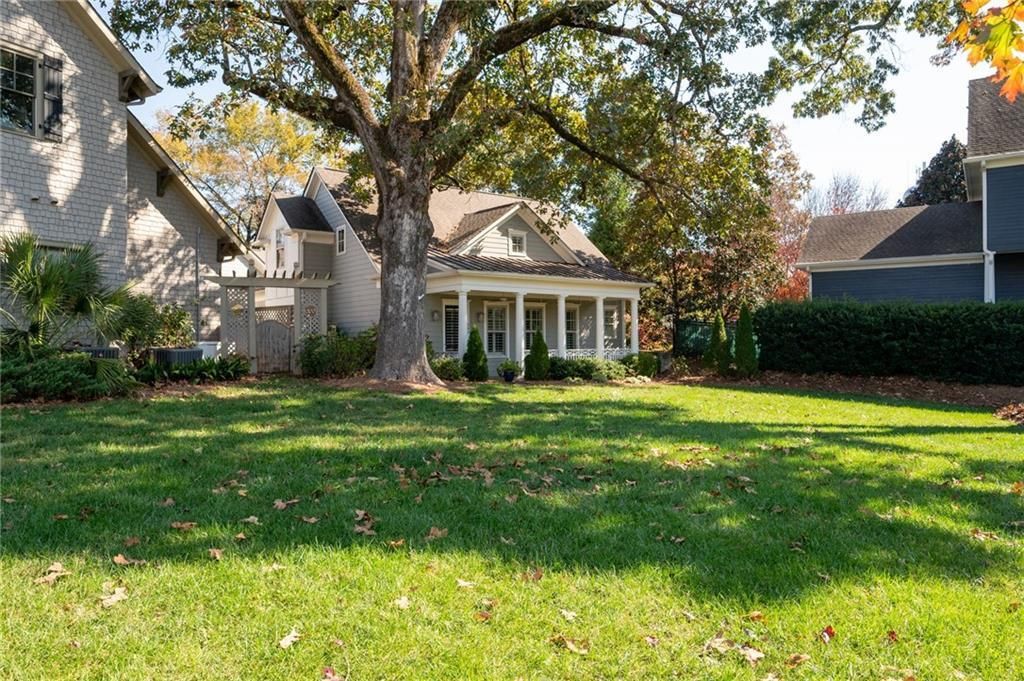Welcome to refined living in Woodstock Knoll! This beautifully appointed, lovingly maintained, brick-front traditional home offers 5 bedrooms and 4 full bathrooms across two spacious levels, designed for both everyday ease and elegant entertaining. With beautiful curb appeal, a 3-car garage, and exceptional outdoor living spaces, this home blends comfort, functionality, and style. Inside, you’ll find the open-concept kitchen, dining area, and family room make everyday living and entertaining a breeze. Just off the kitchen, enjoy a covered and screened back patio that opens to a professionally landscaped and hardscaped backyard complete with a built-in fire pit and outdoor kitchen – perfect for relaxing evenings and outdoor gatherings. The main level also features a formal dining room, a front sitting room or office, a guest bedroom with a full bath. Upstairs, the spacious primary suite features a spa-like bath with separate his and hers vanities, a soaking tub, and a frameless glass shower. Three additional secondary bedrooms include a Jack-and-Jill bath and a private en-suite. A large bonus room offers flexible space for a playroom, media room, or home office.The oversized 3-car garage offers plenty of room for vehicles, storage, or even a golf cart – ideal for exploring the Downtown Woodstock “Golf Cart Zone.” Located in one of Woodstock’s most desirable communities, Woodstock Knoll offers resort-style amenities including a clubhouse, swimming pool, tennis courts, and an active, welcoming neighborhood. This is the one you’ve been waiting for!
Listing Provided Courtesy of Harry Norman Realtors
Property Details
Price:
$850,000
MLS #:
7595054
Status:
Active Under Contract
Beds:
5
Baths:
4
Address:
508 Highland Drive
Type:
Single Family
Subtype:
Single Family Residence
Subdivision:
Woodstock Knoll
City:
Woodstock
Listed Date:
Jun 9, 2025
State:
GA
Finished Sq Ft:
4,014
Total Sq Ft:
4,014
ZIP:
30188
Year Built:
2014
Schools
Elementary School:
Woodstock
Middle School:
Woodstock
High School:
Woodstock
Interior
Appliances
Dishwasher, Disposal, Double Oven, Gas Cooktop, Gas Oven, Gas Water Heater, Microwave, Range Hood
Bathrooms
4 Full Bathrooms
Cooling
Ceiling Fan(s), Central Air, Zoned, Electric
Fireplaces Total
2
Flooring
Carpet, Hardwood
Heating
Forced Air
Laundry Features
Laundry Room, Upper Level
Exterior
Architectural Style
Ranch
Community Features
Clubhouse, Near Shopping, Near Trails/ Greenway, Fitness Center, Homeowners Assoc, Near Schools, Playground, Tennis Court(s), Street Lights, Sidewalks, Pickleball, Swim Team
Construction Materials
Brick Front, Hardi Plank Type, Brick
Exterior Features
Private Entrance, Private Yard, Rain Gutters, Other
Other Structures
Outdoor Kitchen, Pergola, Other
Parking Features
Garage
Parking Spots
3
Roof
Composition, Shingle
Security Features
Carbon Monoxide Detector(s), Smoke Detector(s)
Financial
HOA Fee
$1,200
HOA Frequency
Annually
HOA Includes
Reserve Fund, Swim, Tennis
Initiation Fee
$1,235
Tax Year
2024
Taxes
$8,246
Map
Contact Us
Mortgage Calculator
Similar Listings Nearby
- 219 Dawson Drive
Woodstock, GA$1,099,000
1.71 miles away
- 1600 Spring Arbor Court SW
Lilburn, GA$1,040,000
1.87 miles away
- 258 Dawson Drive
Woodstock, GA$995,000
1.75 miles away
- 319 Riverton Way
Woodstock, GA$950,000
1.44 miles away
- 320 Harvest View Terrace
Woodstock, GA$925,000
0.26 miles away
- 164 Inwood Walk
Woodstock, GA$859,900
1.46 miles away
- 621 Oakbourne Way
Woodstock, GA$845,000
0.41 miles away
- 244 Rope Mill Road
Woodstock, GA$825,000
1.17 miles away
- 134 Johnston Farm Lane
Woodstock, GA$800,000
0.16 miles away

508 Highland Drive
Woodstock, GA
LIGHTBOX-IMAGES





































































































































































































































































































































































































































































































































































































































































