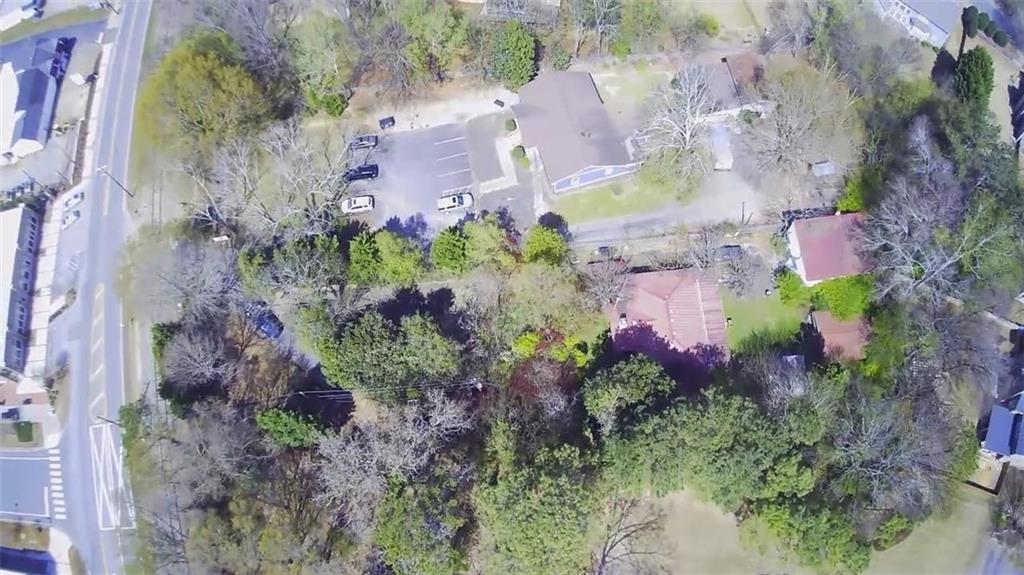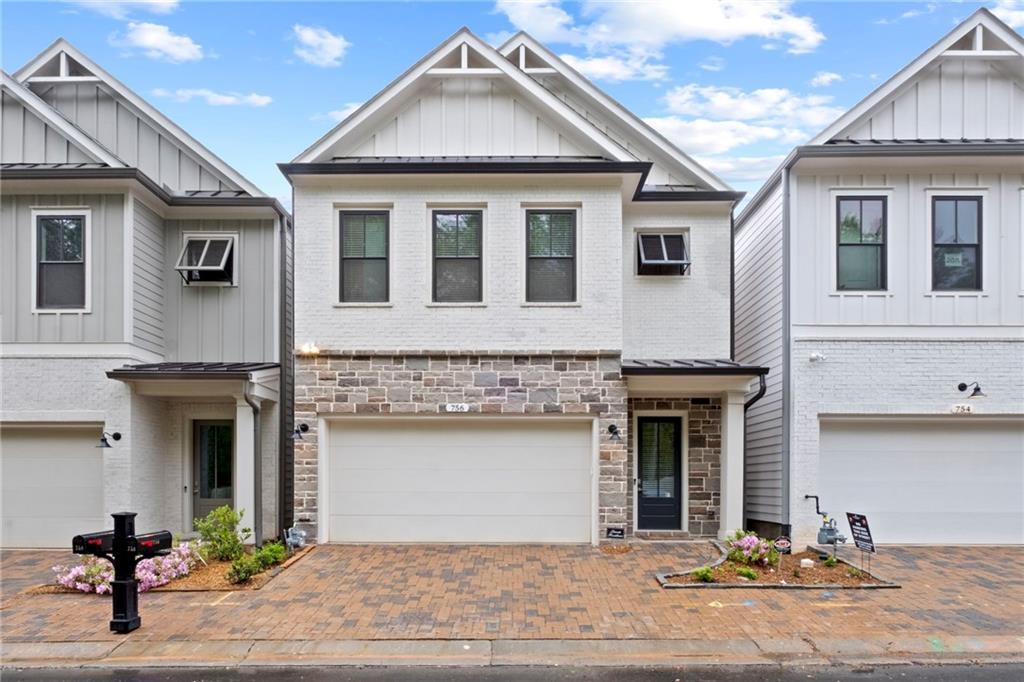Welcome to your dream home! This stunning Tuscan-style ranch, nestled inside the prestigious gated community of The Village at Towne Lake, offers the perfect blend of elegance and comfort. Boasting 3 spacious bedrooms and 2 full bathrooms, this 2,279 sqft residence is designed for both indoor and outdoor living. Step inside to discover 10ft ceilings and hardwood flooring. The great room is a masterpiece, featuring coffered ceilings, a cozy gas fireplace, and elegant trim that adds a touch of sophistication. The open concept dining area is perfect for entertaining, seamlessly flowing into the gourmet kitchen.
The kitchen is a chef’s delight, complete with a skylight, gas cooktop, range hood, tile backsplash, granite countertops, and a large island. It also includes a microwave over oven, dishwasher, fridge, and sink with a garbage disposal. Ample cabinet space ensures that even the most dedicated chefs will have room for all their culinary tools. The primary bedroom is a tranquil retreat, featuring a sitting area and sliding doors that provide direct access to the patio. The en-suite primary bathroom is a spa-like haven with a large zero-entry shower, a separate whirlpool tub, and a double vanity. Outdoor living is a delight with a covered patio, outdoor fireplace, and fenced-in yard—ideal for relaxing and entertaining. Community amenities abound, including an oversized swimming pool, pickle ball and bocce ball courts, a dog park, and an amazing clubhouse with a fitness center. All of this is situated within 1 mile of downtown’s wonderful restaurants and shopping. The home is also close to Woofstock Dog Park, Noonday Trail, and I-575. Don’t miss your chance to own this beautiful home in one of the most sought-after communities! Seller is a Licensed Agent/Broker in the state of Georgia.
The kitchen is a chef’s delight, complete with a skylight, gas cooktop, range hood, tile backsplash, granite countertops, and a large island. It also includes a microwave over oven, dishwasher, fridge, and sink with a garbage disposal. Ample cabinet space ensures that even the most dedicated chefs will have room for all their culinary tools. The primary bedroom is a tranquil retreat, featuring a sitting area and sliding doors that provide direct access to the patio. The en-suite primary bathroom is a spa-like haven with a large zero-entry shower, a separate whirlpool tub, and a double vanity. Outdoor living is a delight with a covered patio, outdoor fireplace, and fenced-in yard—ideal for relaxing and entertaining. Community amenities abound, including an oversized swimming pool, pickle ball and bocce ball courts, a dog park, and an amazing clubhouse with a fitness center. All of this is situated within 1 mile of downtown’s wonderful restaurants and shopping. The home is also close to Woofstock Dog Park, Noonday Trail, and I-575. Don’t miss your chance to own this beautiful home in one of the most sought-after communities! Seller is a Licensed Agent/Broker in the state of Georgia.
Listing Provided Courtesy of Chafin Realty, Inc.
Property Details
Price:
$544,900
MLS #:
7515787
Status:
Active
Beds:
3
Baths:
2
Address:
312 Gray Shingle Lane
Type:
Single Family
Subtype:
Single Family Residence
Subdivision:
The Village at Towne Lake
City:
Woodstock
Listed Date:
Jan 31, 2025
State:
GA
Finished Sq Ft:
2,279
Total Sq Ft:
2,279
ZIP:
30189
Year Built:
2007
Schools
Elementary School:
Woodstock
Middle School:
Woodstock
High School:
Woodstock
Interior
Appliances
Dishwasher, Disposal, Dryer, Gas Cooktop, Microwave, Range Hood, Refrigerator, Tankless Water Heater, Washer
Bathrooms
2 Full Bathrooms
Cooling
Central Air
Fireplaces Total
2
Flooring
Carpet, Hardwood, Tile
Heating
Central
Laundry Features
Laundry Room, Main Level, Sink
Exterior
Architectural Style
European
Community Features
Clubhouse, Dog Park, Fitness Center, Gated, Near Shopping, Near Trails/ Greenway, Pickleball, Pool, Sidewalks
Construction Materials
Brick Front
Exterior Features
Private Yard
Other Structures
None
Parking Features
Garage, Garage Faces Front
Parking Spots
2
Roof
Shingle
Financial
HOA Fee
$249
HOA Frequency
Monthly
Initiation Fee
$1,700
Tax Year
2024
Taxes
$5,289
Map
Contact Us
Mortgage Calculator
Similar Listings Nearby
- 105 Bowles Drive
Woodstock, GA$695,000
0.93 miles away
- 1100 Cooks Farm Way
Woodstock, GA$665,000
1.71 miles away
- 775 Stickley Oak Way
Woodstock, GA$635,000
0.19 miles away
- 3032 Farm Tract Trail
Woodstock, GA$625,000
1.78 miles away
- 1105 Cooks Farm Way
Woodstock, GA$625,000
1.67 miles away
- 1109 Cooks Farm Way
Woodstock, GA$619,000
1.66 miles away
- 164A Goshen Lane
Woodstock, GA$599,900
0.66 miles away
- 1101 Cooks Farm Way
Woodstock, GA$599,000
1.67 miles away
- 756 Stickley Oak Way
Woodstock, GA$595,000
0.12 miles away
- 734 Stickley Oak Way
Woodstock, GA$574,900
0.06 miles away

312 Gray Shingle Lane
Woodstock, GA
LIGHTBOX-IMAGES





























































































































































































































































