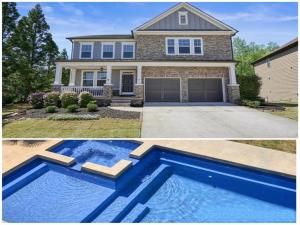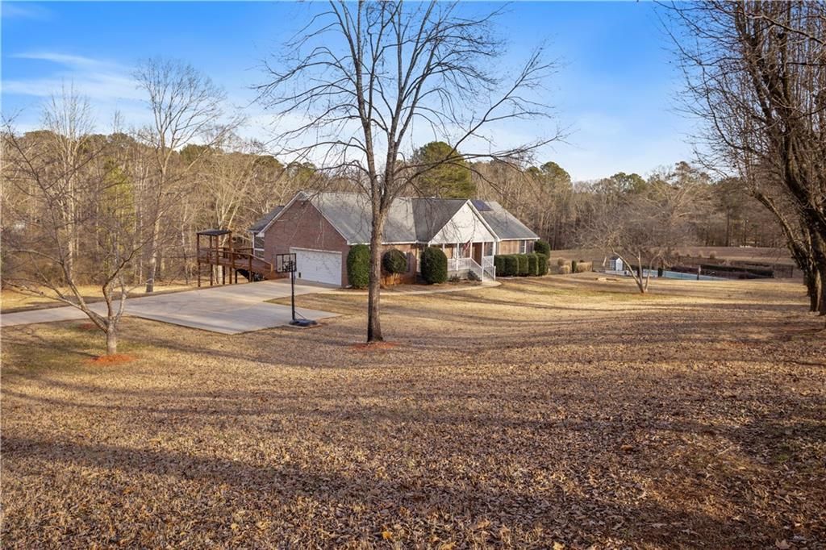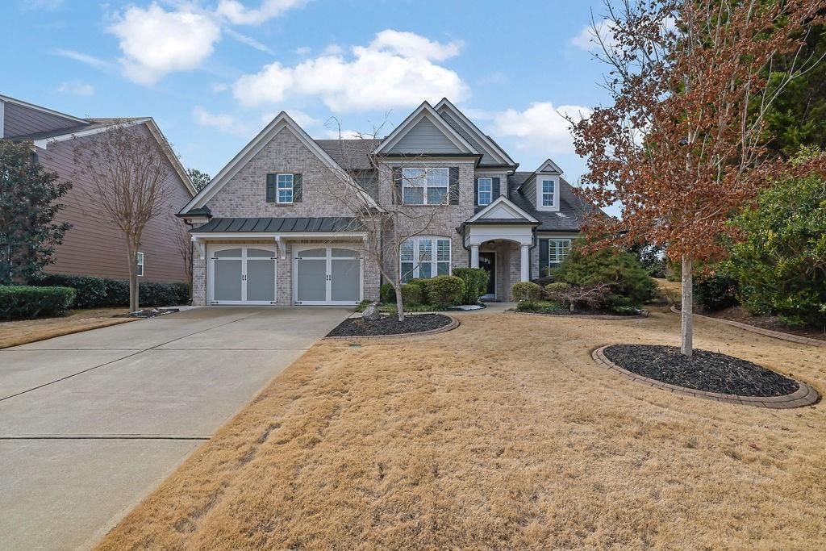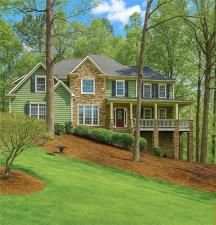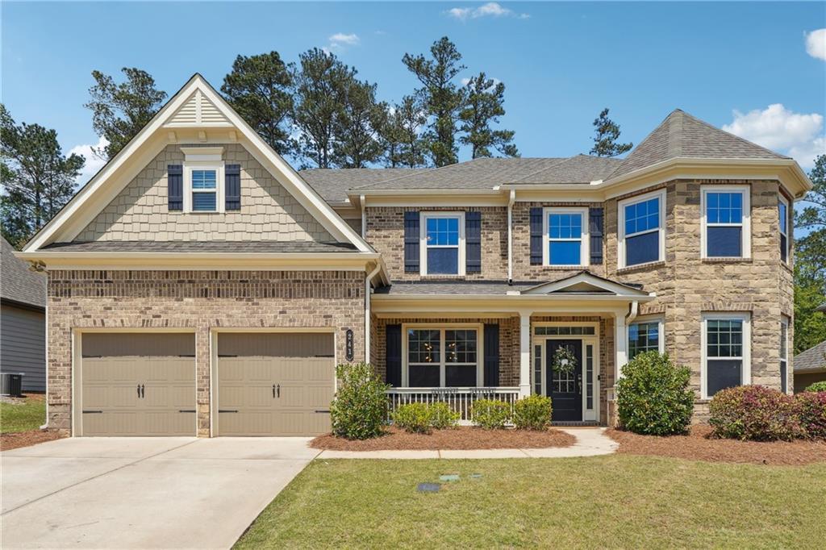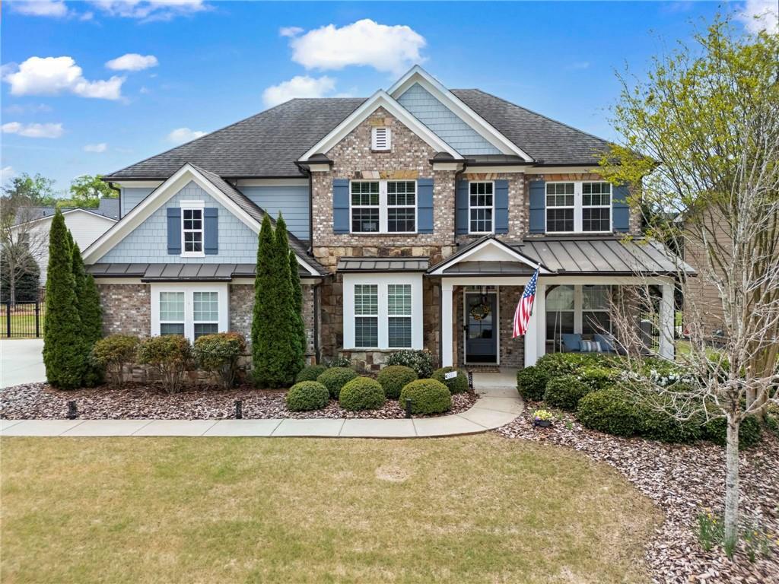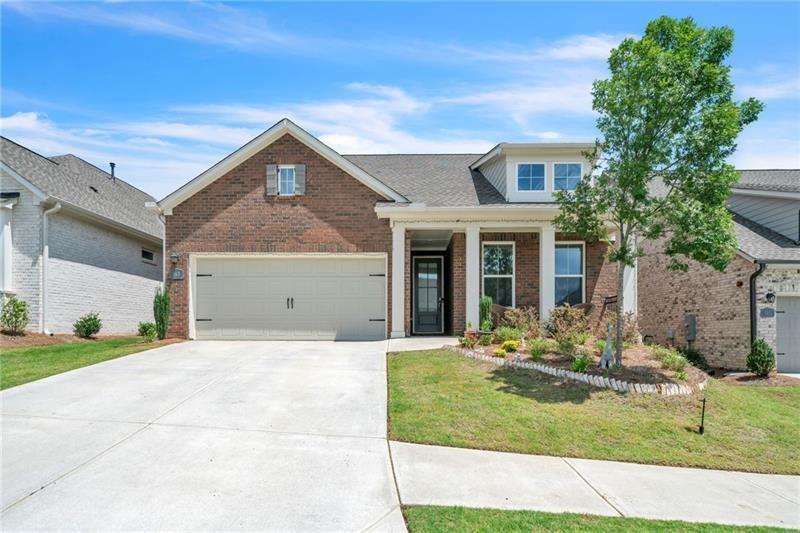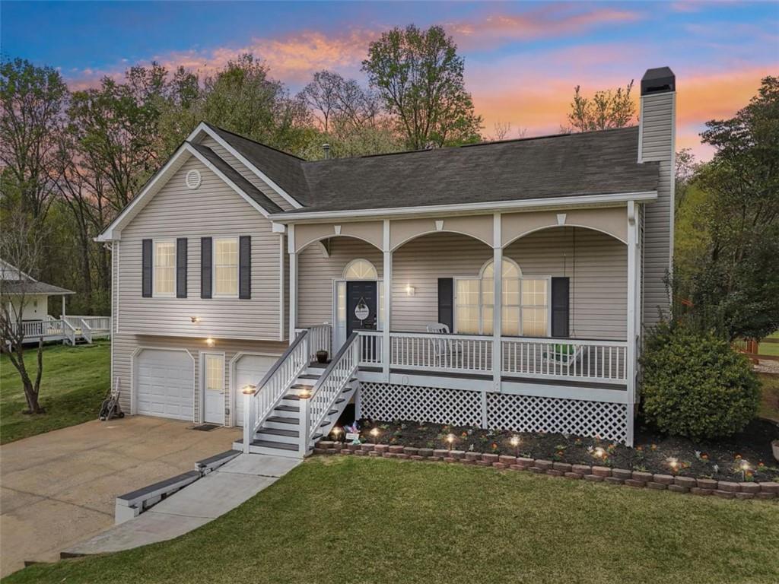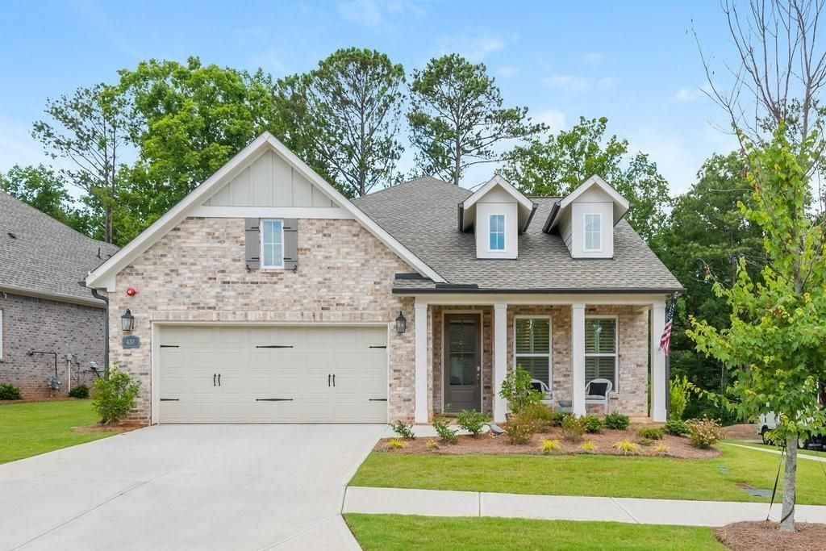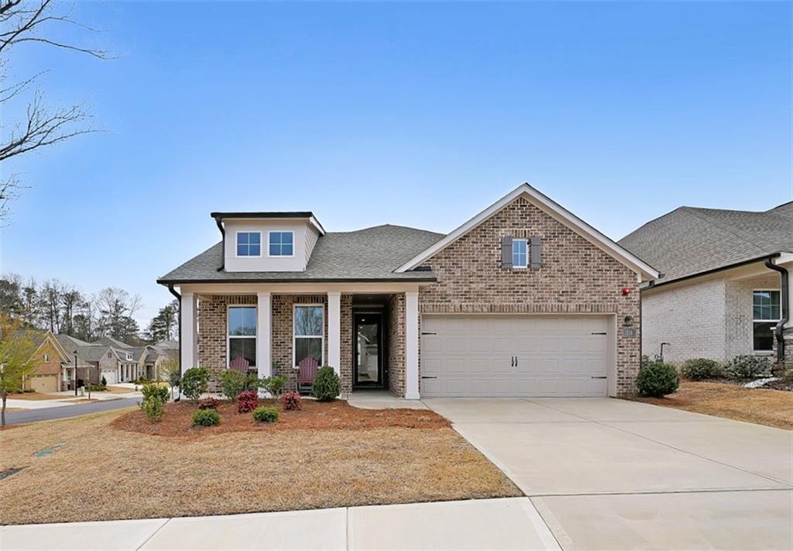Welcome to your private oasis in one of Woodstock’s most desirable communities!
This stunning craftsman-style home features a freshly painted exterior and an outdoor retreat that’s ready for summer — enjoy a top-of-the-line Leisure Pool and Spa with heated salt water system offering low maintenance and energy efficiency, all set against a beautiful wooded backdrop for ultimate privacy.
Inside, you’ll find rich hardwood floors, a chef’s kitchen with granite countertops, stainless steel appliances, a gas stove, walk-in pantry with custom wood shelving, and a butler’s pantry perfect for entertaining. The main level includes a spacious guest bedroom with a full bath, a powder room, and a freshly painted oversized deck ideal for gatherings or relaxing evenings.
Upstairs, the primary suite is a true retreat with a sitting area, dual vanities, a separate tub and shower, and large walk-in closet. Three additional bedrooms share a convenient Jack & Jill bathroom, and the upstairs also offers a laundry room and desk/nook area for work or study.
The fully finished basement is professionally done and offers versatile recreation space, a full bedroom with ensuite bath, and lots of storage.
Located just 3 miles north of vibrant Downtown Woodstock, you’ll love being close to restaurants, shopping, festivals, concerts, trails, breweries, parks, a dog park, and more. The community itself features two pools and a playground, making it a perfect spot for families or anyone who loves an active lifestyle.
Don’t miss this opportunity to own a home that blends comfort, luxury, and location!
This stunning craftsman-style home features a freshly painted exterior and an outdoor retreat that’s ready for summer — enjoy a top-of-the-line Leisure Pool and Spa with heated salt water system offering low maintenance and energy efficiency, all set against a beautiful wooded backdrop for ultimate privacy.
Inside, you’ll find rich hardwood floors, a chef’s kitchen with granite countertops, stainless steel appliances, a gas stove, walk-in pantry with custom wood shelving, and a butler’s pantry perfect for entertaining. The main level includes a spacious guest bedroom with a full bath, a powder room, and a freshly painted oversized deck ideal for gatherings or relaxing evenings.
Upstairs, the primary suite is a true retreat with a sitting area, dual vanities, a separate tub and shower, and large walk-in closet. Three additional bedrooms share a convenient Jack & Jill bathroom, and the upstairs also offers a laundry room and desk/nook area for work or study.
The fully finished basement is professionally done and offers versatile recreation space, a full bedroom with ensuite bath, and lots of storage.
Located just 3 miles north of vibrant Downtown Woodstock, you’ll love being close to restaurants, shopping, festivals, concerts, trails, breweries, parks, a dog park, and more. The community itself features two pools and a playground, making it a perfect spot for families or anyone who loves an active lifestyle.
Don’t miss this opportunity to own a home that blends comfort, luxury, and location!
Listing Provided Courtesy of 1 Look Real Estate
Property Details
Price:
$775,000
MLS #:
7559786
Status:
Active
Beds:
6
Baths:
4
Address:
526 Lost Creek Drive
Type:
Single Family
Subtype:
Single Family Residence
Subdivision:
Stoney Creek
City:
Woodstock
Listed Date:
Apr 14, 2025
State:
GA
Finished Sq Ft:
4,366
Total Sq Ft:
4,366
ZIP:
30188
Year Built:
2014
Schools
Elementary School:
Johnston
Middle School:
Mill Creek
High School:
River Ridge
Interior
Appliances
Dishwasher, Disposal, Gas Cooktop, Gas Oven, Microwave, Refrigerator
Bathrooms
4 Full Bathrooms
Cooling
Central Air, Electric
Fireplaces Total
1
Flooring
Carpet, Hardwood, Luxury Vinyl
Heating
Central, Natural Gas
Laundry Features
Laundry Room, Upper Level
Exterior
Architectural Style
Craftsman
Community Features
Curbs, Homeowners Assoc, Near Schools, Near Shopping, Playground, Pool
Construction Materials
Hardi Plank Type, Stone
Exterior Features
Rain Gutters
Other Structures
None
Parking Features
Driveway, Garage, Garage Door Opener
Roof
Shingle
Security Features
Smoke Detector(s)
Financial
HOA Fee
$648
HOA Frequency
Annually
Tax Year
2024
Taxes
$7,125
Map
Contact Us
Mortgage Calculator
Similar Listings Nearby
- 289 Barn Road
Canton, GA$865,000
1.77 miles away
- 104 Johnston Farm Lane
Woodstock, GA$860,900
1.54 miles away
- 104 Kremer Falls Trace
Canton, GA$819,000
1.94 miles away
- 241 Haney Road
Woodstock, GA$814,500
1.97 miles away
- 331 Spotted Ridge Circle
Woodstock, GA$800,000
1.40 miles away
- 163 Lorraine Parkway
Woodstock, GA$698,800
1.48 miles away
- 106 Thornwood Drive
Woodstock, GA$679,999
1.24 miles away
- 437 Great Pine Way
Woodstock, GA$675,000
1.49 miles away
- 518 Newstead Way
Woodstock, GA$625,000
1.46 miles away

526 Lost Creek Drive
Woodstock, GA
LIGHTBOX-IMAGES

