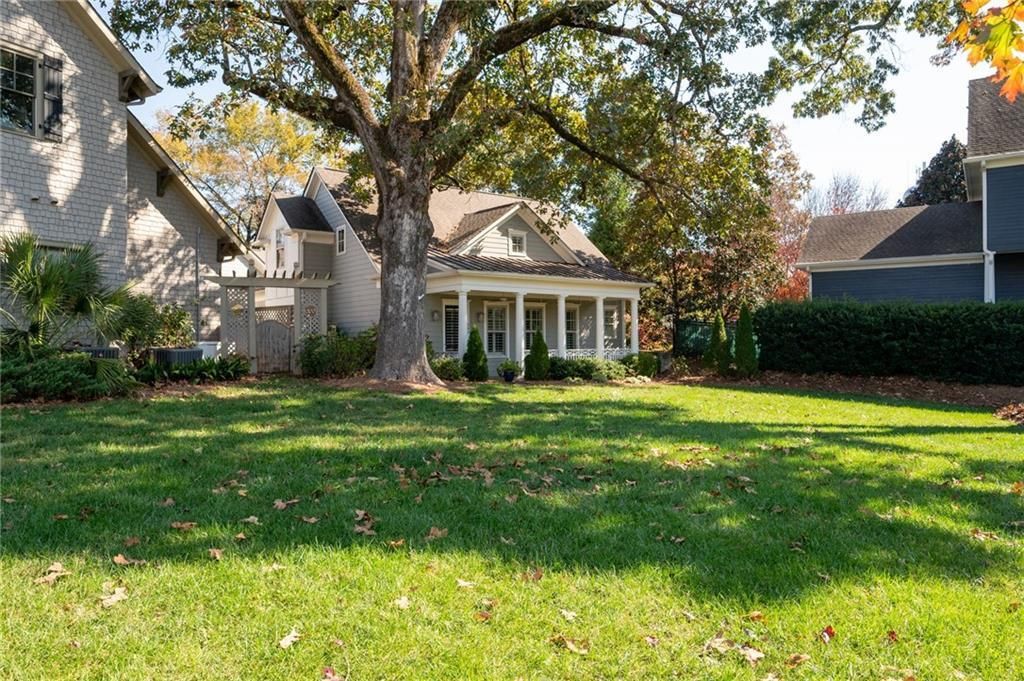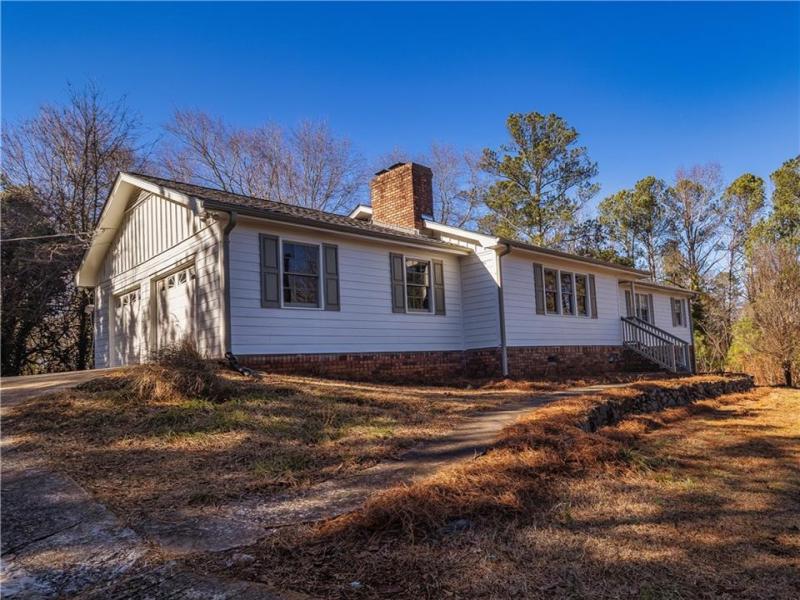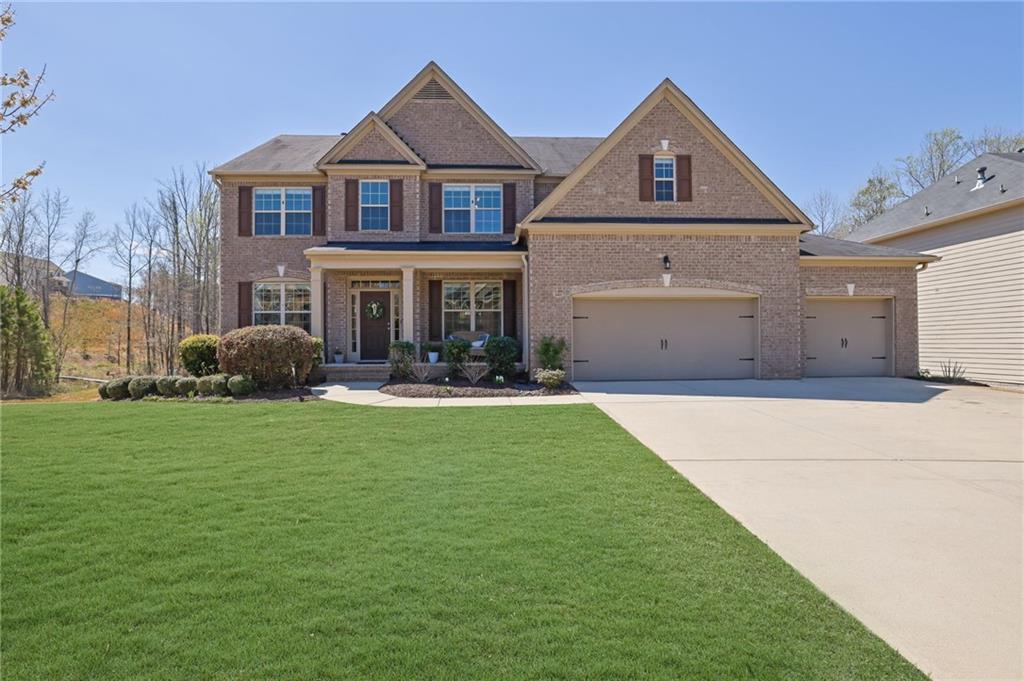ABSOLUTELY GORGEOUS and PRICED TO SELL QUICK. Need cash? We are well below anticipated appraisal value, so you can offer higher with plenty of seller paid closing costs back to reduce your cash expenses. Move-in ready! Only 8 years old, 3-car kitchen-level garage plus extra parking pad, invisible fence on the side yard for pets, and 2 covered porches! Located in the highly desirable Oakhurst subdivision – only 2 miles from downtown Woodstock, this stunning 4 bedroom, 3.5 bath home brings exquisite details while incorporating functionality and luxury throughout. The spacious 3382 sq ft open floorplan seamlessly integrates the living spaces, with a large and showstopping chef’s kitchen at the helm – equipped with a large island with ample seating, a gas stove, double ovens, built-in microwave, and walk-in pantry. Adjoining this dream kitchen is an open seating/media area with a built-in desk that leads to the covered back porch – this home is built for entertaining. The spacious owner’s suite is a true retreat, complete with a sitting area and a bonus private office that could be easily converted into a large second dressing room or workout room. The additional 3 bedrooms are all spacious and large. This well-equipped home includes a large upstairs laundry room with utility sink, a tankless water heater, security alarm system, invisible fence in the side yard for pets and a mortared stone fireplace. Bonus features include dual porches, 3rd car garage and extra parking pad, desirable corner lot, professional landscaping and exquisite stonework on the exterior. Not only is this gorgeous home in ideal proximity to downtown Woodstock, shopping, breweries, schools, parks, trails, and exit 7 on I-575, the Oakhurst community is highly sought after with its pool, clubhouse, community fire pit, walking trail, gardens, and playground. Home is clean with fresh interior paint. Home warranty included. Don’t miss your opportunity to live in this well-built and impeccably-maintained home – schedule to see it, you’ll be glad you did! Snap this one up quick.
Listing Provided Courtesy of Coldwell Banker Realty
Property Details
Price:
$645,000
MLS #:
7564707
Status:
Active
Beds:
4
Baths:
4
Address:
2601 Boulder Way
Type:
Single Family
Subtype:
Single Family Residence
Subdivision:
Oakhurst
City:
Woodstock
Listed Date:
Apr 22, 2025
State:
GA
Finished Sq Ft:
3,382
Total Sq Ft:
3,382
ZIP:
30188
Year Built:
2017
Schools
Elementary School:
Little River
Middle School:
Mill Creek
High School:
River Ridge
Interior
Appliances
Dishwasher, Disposal, Double Oven, Gas Range, Microwave, Range Hood, Self Cleaning Oven, Tankless Water Heater
Bathrooms
3 Full Bathrooms, 1 Half Bathroom
Cooling
Ceiling Fan(s), Central Air
Fireplaces Total
1
Flooring
Carpet, Ceramic Tile, Hardwood
Heating
Central
Laundry Features
In Hall, Laundry Room, Sink, Upper Level
Exterior
Architectural Style
Craftsman, Traditional
Community Features
Clubhouse, Homeowners Assoc, Near Shopping, Pool, Sidewalks, Street Lights
Construction Materials
Cement Siding, Stone
Exterior Features
Private Entrance
Other Structures
None
Parking Features
Attached, Garage, Garage Faces Side, Kitchen Level
Parking Spots
1
Roof
Composition
Security Features
Fire Alarm, Security System Owned, Smoke Detector(s)
Financial
HOA Fee
$750
HOA Frequency
Semi-Annually
HOA Includes
Insurance, Maintenance Grounds, Reserve Fund, Swim, Tennis
Tax Year
2024
Taxes
$6,730
Map
Contact Us
Mortgage Calculator
Similar Listings Nearby
- 244 Rope Mill Road
Woodstock, GA$825,000
1.89 miles away
- 134 Sierra Circle
Woodstock, GA$824,995
1.58 miles away
- 134 Johnston Farm Lane
Woodstock, GA$800,000
1.23 miles away
- 202 Wild Ginger Bend
Woodstock, GA$785,115
1.65 miles away
- 337 Spotted Ridge Circle
Woodstock, GA$775,000
1.31 miles away
- 138 Lakestone Parkway
Woodstock, GA$765,000
1.43 miles away
- 11511 Highway 92
Woodstock, GA$750,000
0.70 miles away
- 194 Lakestone Parkway
Woodstock, GA$745,000
1.78 miles away
- 2304 Isla Run Run
Woodstock, GA$725,000
0.15 miles away
- 369 Arnold Mill Road
Woodstock, GA$700,000
1.07 miles away

2601 Boulder Way
Woodstock, GA
LIGHTBOX-IMAGES























































































































































































































































































































































































































