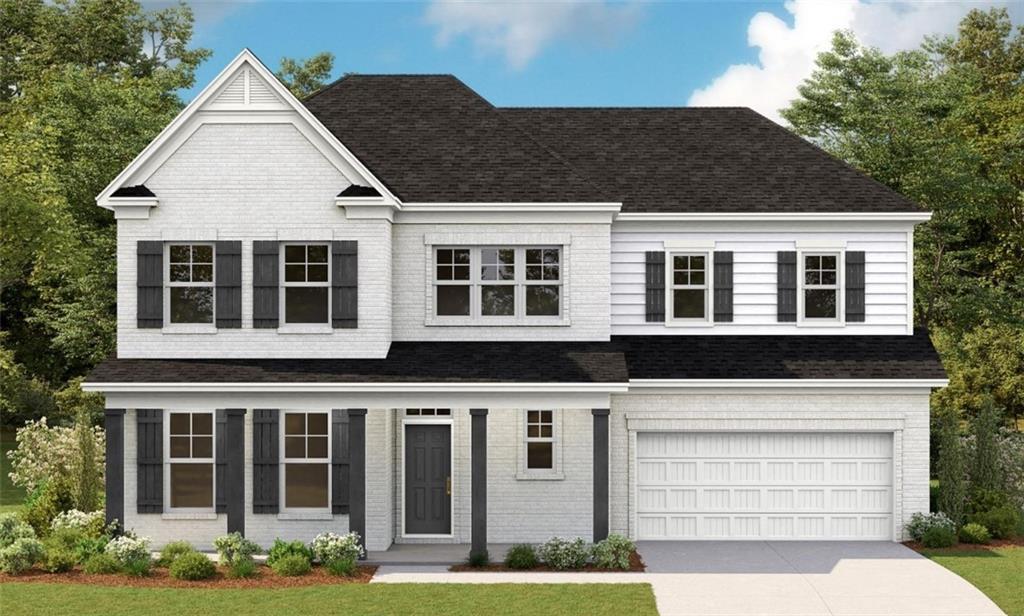Welcome to this stunning 6-bedroom, 5-bathroom home nestled in the highly desirable Lakestone Community. This immaculately maintained home, situated on a beautiful private wooded lot, offers a perfect blend of space, style, and functionality. The backyard is a nature lover’s dream, featuring a variety of fruit trees, berry bushes, and a cozy outdoor firepit – perfect for year-round enjoyment. The main level of the home seamlessly extends the living space into the backyard, offering easy access to the covered porch and kitchen. This thoughtful layout makes entertaining a breeze, whether for small gatherings or larger celebrations. Inside, the grand two-story foyer and open great room with oversized windows flood the space with natural light and offer views of the private wooded lot. Gorgeous hardwood floors throughout, combined with a dramatic floor-to-ceiling fireplace with slatestone hearth and a rustic cedar mantle, create a warm and inviting atmosphere. The open oak handrails and modern painted spindles further enhance the home’s stylish appeal. The kitchen is a culinary enthusiast’s dream with built-in stainless steel appliances, including a cooktop and modern hood vent. The upgraded tile backsplash adds a contemporary touch, and the remodeled island with quartz countertops, wine fridge, and custom wooden wine rack offers both style and function. The brand-new Samsung Bespoke white glass 4-door refrigerator with a beverage center is an added bonus, and the custom brick wall in the kitchen adds character and charm. This home has been freshly repainted both inside and out, offering a pristine and move-in ready experience. Elegant dining and formal living rooms are complemented by new upgraded light fixtures throughout the home, adding a layer of sophistication. The oversized owner’s suite boasts a relaxing sitting area, perfect for unwinding or enjoying privacy. In the luxurious bath, you’ll find separate vanities with makeup drawers, a large walk-in shower, soaker tub, and walk-in closets with ample storage space. The fully finished side-daylight basement is an entertainer’s paradise, featuring a media room, game room with kitchenette, a full bathroom, and a bedroom – all with a separate workshop and additional storage room & cabinetry. This home is located in a very good school district, with Little River Elementary, Mill Creek Middle, and River Ridge High schools all within reach – an excellent choice for families. Equipped with all the essentials for a seamless and worry-free transition, the home boasts a new roof, hot water heater, newer AC units, and the sale includes all refrigerators, as well as the front-load washer and dryer. Living in Lakestone means you are part of a vibrant, family-friendly community with access to a beautiful lake for kayaking, fishing, and nature trails. Enjoy tennis, swimming, and a children’s play park, all just a short distance from the home. Conveniently located near downtown Woodstock and Roswell, this home is close to shopping, dining, and entertainment options.
Listing Provided Courtesy of Georgia Premier Realty Team Inc.
Property Details
Price:
$795,000
MLS #:
7514515
Status:
Active
Beds:
6
Baths:
5
Address:
114 Lakestone Parkway
Type:
Single Family
Subtype:
Single Family Residence
Subdivision:
Lakestone
City:
Woodstock
Listed Date:
Jan 27, 2025
State:
GA
Finished Sq Ft:
4,136
Total Sq Ft:
4,136
ZIP:
30188
Year Built:
2010
Schools
Elementary School:
Little River
Middle School:
Mill Creek
High School:
River Ridge
Interior
Appliances
Dishwasher, Disposal, Electric Oven, Gas Cooktop, Microwave, Range Hood, Refrigerator, Self Cleaning Oven, Washer
Bathrooms
5 Full Bathrooms
Cooling
Central Air
Fireplaces Total
1
Flooring
Ceramic Tile, Hardwood, Tile
Heating
Central
Laundry Features
Electric Dryer Hookup, Laundry Room, Main Level
Exterior
Architectural Style
Traditional
Community Features
Fishing, Homeowners Assoc, Lake, Near Schools, Near Shopping, Near Trails/ Greenway, Pickleball, Playground, Pool, Sidewalks, Street Lights, Tennis Court(s)
Construction Materials
Brick Front, Concrete, Hardi Plank Type
Exterior Features
Rear Stairs, Storage
Other Structures
None
Parking Features
Garage, Garage Door Opener, Garage Faces Front, Kitchen Level
Roof
Shingle
Financial
HOA Fee
$770
HOA Frequency
Annually
HOA Includes
Reserve Fund, Swim, Tennis
Initiation Fee
$960
Tax Year
2024
Taxes
$6,490
Map
Contact Us
Mortgage Calculator
Similar Listings Nearby
- 469 Maypop Lane
Woodstock, GA$998,000
0.68 miles away
- 456 Maypop Lane
Woodstock, GA$922,324
0.72 miles away
- 428 Maypop Lane
Woodstock, GA$905,375
0.78 miles away
- 121 Villanueva Road
Woodstock, GA$894,995
0.42 miles away
- 399 Tillman Pass
Woodstock, GA$885,000
0.55 miles away
- 3025 Sunset Pass
Canton, GA$798,995
1.25 miles away
- 405 Grafton Walk
Woodstock, GA$795,000
1.54 miles away
- 510 Kentwood Road
Woodstock, GA$749,500
0.56 miles away
- 315 Lakestone Landing
Woodstock, GA$749,000
0.07 miles away

114 Lakestone Parkway
Woodstock, GA
LIGHTBOX-IMAGES







































































































































































































































































































































































