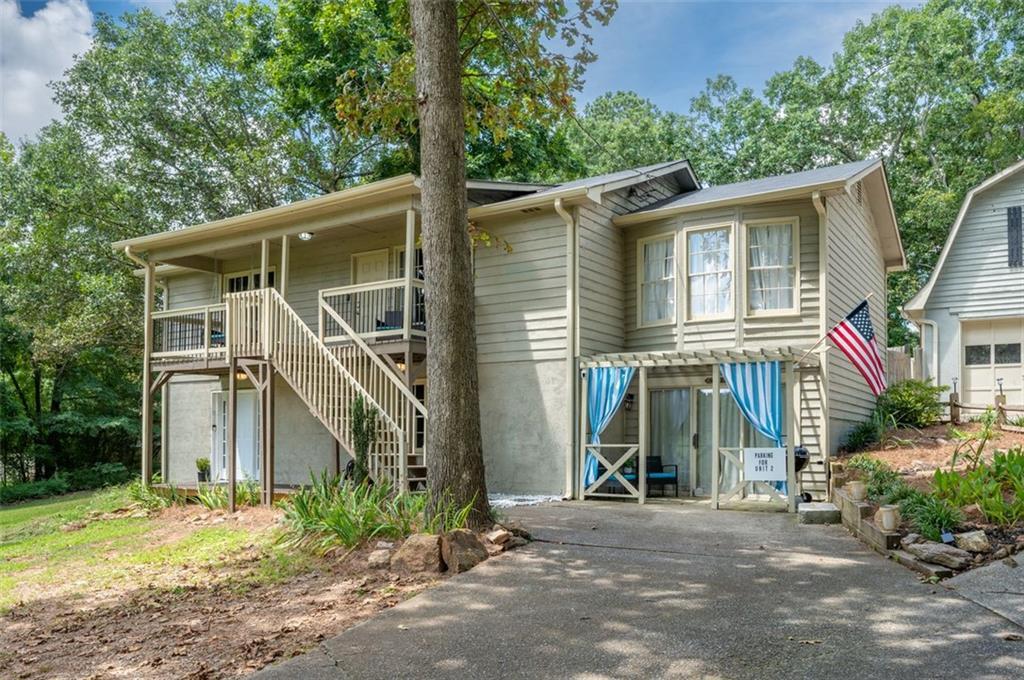READY NOW!!! Upgrades galore in this stunning Monteluce floorplan, 3 car garage, 5 bedrooms, 5.5 bathrooms. In law suite with frameless shower and bench, private living space and access to covered deck on main, separate dining room, walk in pantry, butlers pantry, light filled kitchen with upgraded Wolf appliances, double ovens, quartz counters, white cabinets to ceiling with impressive gold handles, massive island and views to separate eating area and great room. Breakfast room features access to covered deck and cathedral ceilings. Soaring two story ceilings in great room with massive windows and stacking sliders to oversized covered patio. Big backyard to play, with wooded views, cul-de-sac lot, primary bathroom features enormous frameless walk in shower with two shower heads, bench and stand alone tub and expansive primary closet. Laundry room, three secondary bedrooms and private baths for each complete the second floor. Open staircase with hardwood steps to full walk out basement with oversized patio to level backyard is stubbed for bathroom and future expansion. No carpet in house, hardwoods throughout and tile in all bathrooms. Amenities will include pickleball courts, pool and cabana. **Pictures and 360 Tour are from model and not actual home.
Listing Provided Courtesy of Toll Brothers Real Estate Inc.
Property Details
Price:
$999,000
MLS #:
7597440
Status:
Pending
Beds:
5
Baths:
6
Address:
7048 Foundry Drive
Type:
Single Family
Subtype:
Single Family Residence
Subdivision:
Holly Farm
City:
Woodstock
Listed Date:
Jun 13, 2025
State:
GA
Total Sq Ft:
3,635
ZIP:
30188
Year Built:
2025
Schools
Elementary School:
Mountain Road
Middle School:
Dean Rusk
High School:
Sequoyah
Interior
Appliances
Dishwasher, Disposal, Double Oven, Gas Cooktop, Gas Oven, Gas Water Heater, Microwave, Range Hood, Tankless Water Heater
Bathrooms
5 Full Bathrooms, 1 Half Bathroom
Cooling
Central Air, Zoned
Fireplaces Total
1
Flooring
Hardwood, Tile
Heating
Central, Zoned
Laundry Features
Electric Dryer Hookup, Laundry Room, Upper Level
Exterior
Architectural Style
Farmhouse, Modern, Traditional
Community Features
Homeowners Assoc, Lake, Pickleball, Pool, Sidewalks, Other
Construction Materials
Brick Front, Hardi Plank Type
Exterior Features
Rain Gutters
Other Structures
None
Parking Features
Driveway, Garage, Garage Door Opener, Garage Faces Front, Kitchen Level
Roof
Composition, Shingle
Security Features
Carbon Monoxide Detector(s), Smoke Detector(s)
Financial
HOA Fee
$1,400
HOA Frequency
Annually
HOA Includes
Swim
Initiation Fee
$1,200
Tax Year
2025
Map
Contact Us
Mortgage Calculator
Similar Listings Nearby
- 1010 Ridgeview Road
Woodstock, GA$1,294,000
0.55 miles away
- 13540 Providence Lake Drive
Milton, GA$1,200,000
0.93 miles away
- 4039 Tallow
Woodstock, GA$1,195,000
0.23 miles away
- 1011 Ridgeview Road
Woodstock, GA$1,070,000
0.56 miles away
- 1188 Ridgeview Road
Woodstock, GA$998,000
0.16 miles away
- 1411 Silver Fox Run
Woodstock, GA$955,000
1.28 miles away
- 245 River Laurel Way
Woodstock, GA$799,900
1.00 miles away
- 1104 Fox Lane
Woodstock, GA$715,000
1.54 miles away
- 4297 EARNEY Road
Woodstock, GA$700,000
1.00 miles away

7048 Foundry Drive
Woodstock, GA
LIGHTBOX-IMAGES







































































































































































































































































































































































































































































































