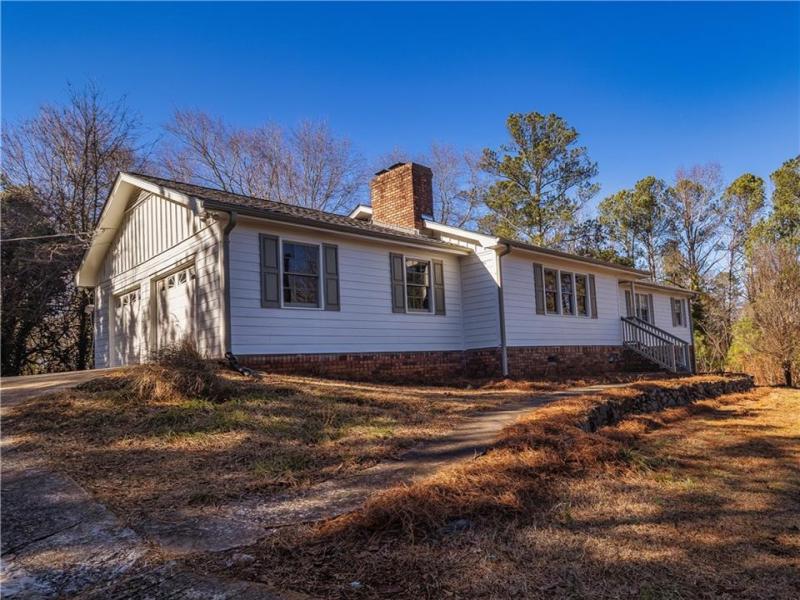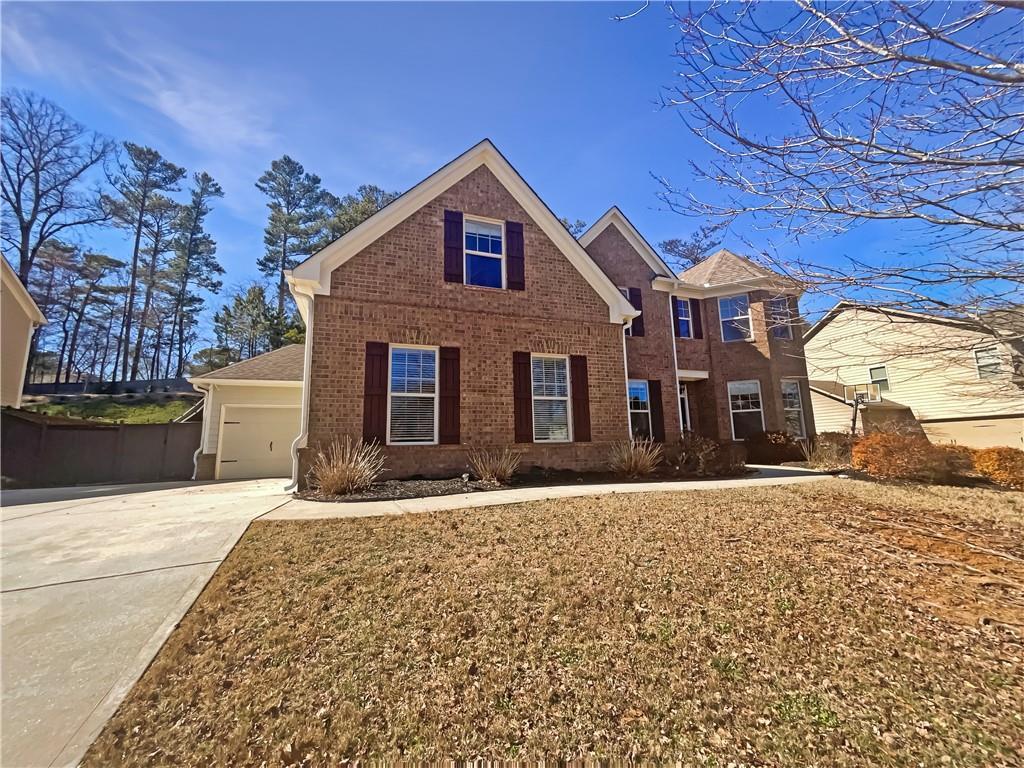Welcome to your dream home in the heart of Woodstock. This stunning 4-bedroom, 2.5-bath former MODEL home in the highly sought-after Evelyn Farm community is absolutely immaculate and filled with thoughtful, high-end upgrades throughout.
As you step inside, you’re greeted by a bright and spacious open-concept layout where the kitchen, dining, and living areas flow seamlessly—perfect for everyday living and entertaining. Just off the foyer, a private office offers the ideal workspace, and a stylish half bath is conveniently located for guests. Entering through the generous two-car garage, you’ll find a custom-designed mudroom with a built-in hall tree, providing the perfect drop zone for bags, shoes, and everyday essentials.
Upstairs, the oversized owner’s suite offers a peaceful retreat with a spa-like bathroom and ample closet space. Three additional bedrooms provide plenty of room for family, guests, or hobbies, and the extra-large laundry room adds convenience to your daily routine. The fully fenced backyard is a standout, featuring a two-tiered design ideal for play, gardening, or relaxing on the patio.
This home has been thoughtfully upgraded, including a beautiful stone fireplace, sliding glass doors leading to the outdoor living space, custom pantry shelving for added storage, foam insulation for energy efficiency, a tankless water heater for endless hot water, and stylish lighting and fixtures throughout.
**Located just minutes from vibrant Downtown Woodstock**, this home offers easy access to top-rated restaurants, Dupree Park, outlet shopping, grocery stores, and I-575. Evelyn Farm is a welcoming neighborhood with a community pool, playground, and year-round events that bring neighbors together. Zoned for highly rated Little River Elementary, Mill Creek Middle, and River Ridge High, this home offers the perfect blend of comfort, convenience, and community. Don’t miss your opportunity to make it yours—schedule your showing today.
As you step inside, you’re greeted by a bright and spacious open-concept layout where the kitchen, dining, and living areas flow seamlessly—perfect for everyday living and entertaining. Just off the foyer, a private office offers the ideal workspace, and a stylish half bath is conveniently located for guests. Entering through the generous two-car garage, you’ll find a custom-designed mudroom with a built-in hall tree, providing the perfect drop zone for bags, shoes, and everyday essentials.
Upstairs, the oversized owner’s suite offers a peaceful retreat with a spa-like bathroom and ample closet space. Three additional bedrooms provide plenty of room for family, guests, or hobbies, and the extra-large laundry room adds convenience to your daily routine. The fully fenced backyard is a standout, featuring a two-tiered design ideal for play, gardening, or relaxing on the patio.
This home has been thoughtfully upgraded, including a beautiful stone fireplace, sliding glass doors leading to the outdoor living space, custom pantry shelving for added storage, foam insulation for energy efficiency, a tankless water heater for endless hot water, and stylish lighting and fixtures throughout.
**Located just minutes from vibrant Downtown Woodstock**, this home offers easy access to top-rated restaurants, Dupree Park, outlet shopping, grocery stores, and I-575. Evelyn Farm is a welcoming neighborhood with a community pool, playground, and year-round events that bring neighbors together. Zoned for highly rated Little River Elementary, Mill Creek Middle, and River Ridge High, this home offers the perfect blend of comfort, convenience, and community. Don’t miss your opportunity to make it yours—schedule your showing today.
Listing Provided Courtesy of Atlanta Communities
Property Details
Price:
$600,000
MLS #:
7605187
Status:
Active Under Contract
Beds:
4
Baths:
3
Address:
250 Neese Farm Drive
Type:
Single Family
Subtype:
Single Family Residence
Subdivision:
Evelyn Farms
City:
Woodstock
Listed Date:
Jun 27, 2025
State:
GA
Total Sq Ft:
3,113
ZIP:
30188
Year Built:
2018
Schools
Elementary School:
Little River
Middle School:
Mill Creek
High School:
River Ridge
Interior
Appliances
Dishwasher, Double Oven, Dryer, Gas Cooktop, Microwave, Refrigerator, Washer
Bathrooms
2 Full Bathrooms, 1 Half Bathroom
Cooling
Ceiling Fan(s), Central Air, Dual, Zoned
Fireplaces Total
1
Flooring
Carpet, Luxury Vinyl, Tile
Heating
Forced Air, Zoned
Laundry Features
Laundry Room, Upper Level
Exterior
Architectural Style
Craftsman, Traditional
Community Features
Clubhouse, Homeowners Assoc, Near Schools, Near Shopping, Playground, Pool, Street Lights, Other
Construction Materials
Hardi Plank Type, Stone
Exterior Features
Garden, Private Yard, Rain Gutters
Other Structures
None
Parking Features
Attached, Garage, Garage Door Opener, Garage Faces Front, Level Driveway
Roof
Composition
Security Features
Carbon Monoxide Detector(s), Closed Circuit Camera(s), Fire Alarm, Smoke Detector(s)
Financial
HOA Fee
$980
HOA Frequency
Annually
Tax Year
2024
Taxes
$6,715
Map
Contact Us
Mortgage Calculator
Similar Listings Nearby
- 4924 Locklear Way
Marietta, GA$775,000
1.80 miles away
- 344 Spotted Ridge Circle
Woodstock, GA$750,000
1.89 miles away
- 399 Tillman Pass
Woodstock, GA$750,000
1.41 miles away
- 138 Lakestone Parkway
Woodstock, GA$750,000
0.76 miles away
- 11511 Highway 92
Woodstock, GA$750,000
0.76 miles away
- 194 Lakestone Parkway
Woodstock, GA$740,000
1.16 miles away
- 2304 Isla Run Run
Woodstock, GA$725,000
0.58 miles away
- 369 Arnold Mill Road
Woodstock, GA$700,000
1.34 miles away
- 4913 Sydney Lane
Marietta, GA$675,000
1.85 miles away
- 506 Spring View Drive
Woodstock, GA$649,900
1.40 miles away

250 Neese Farm Drive
Woodstock, GA
LIGHTBOX-IMAGES







































































































































































































































































































































































































































































































































