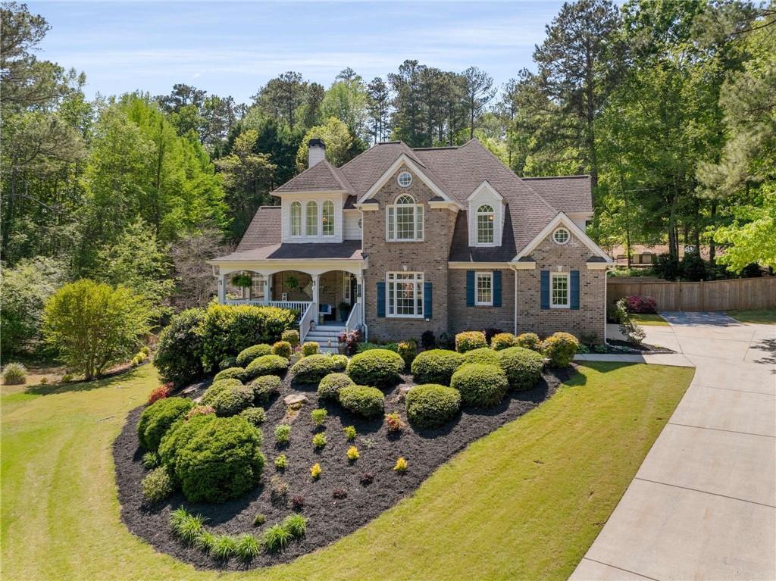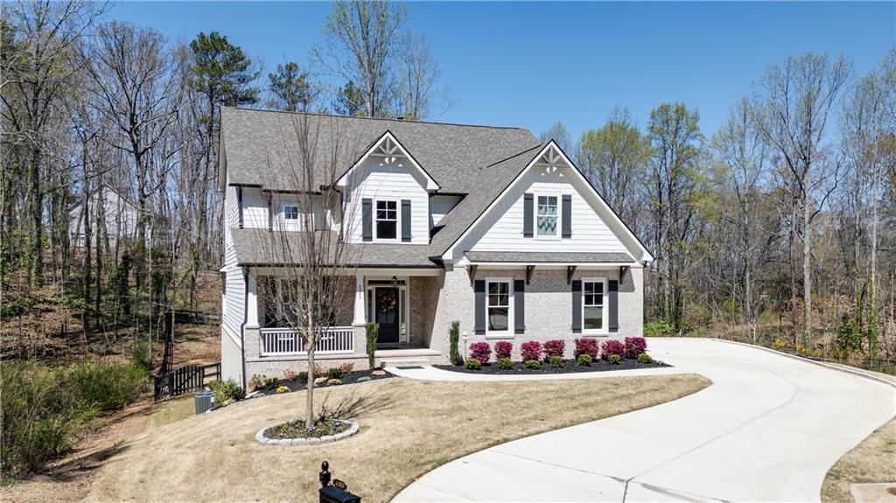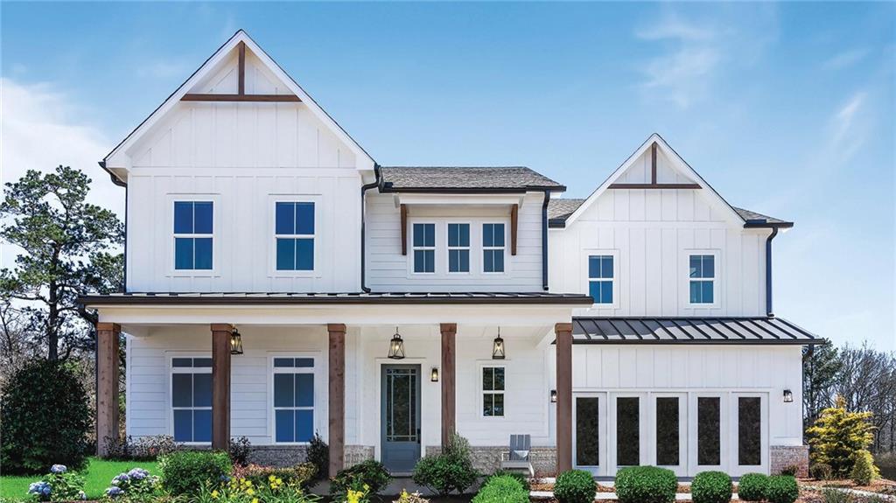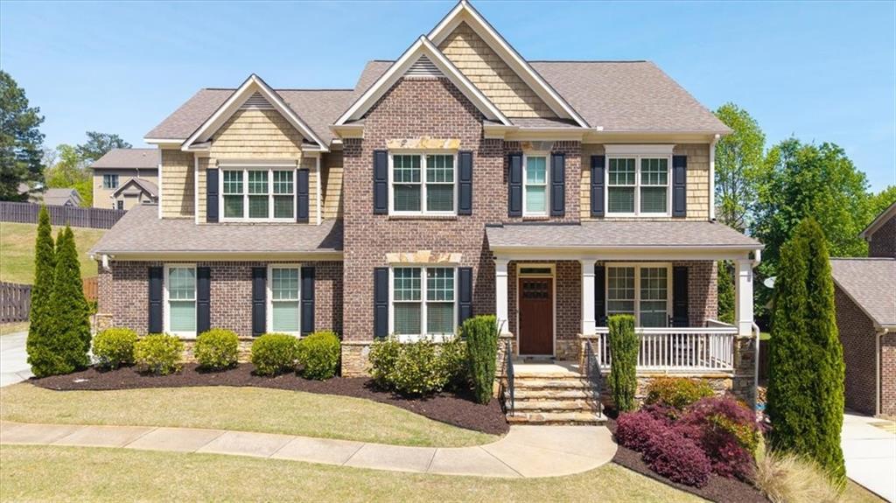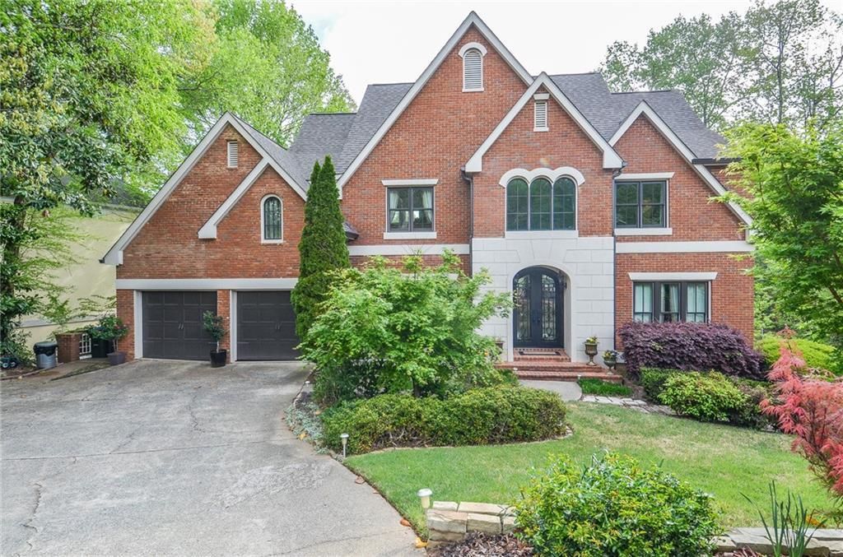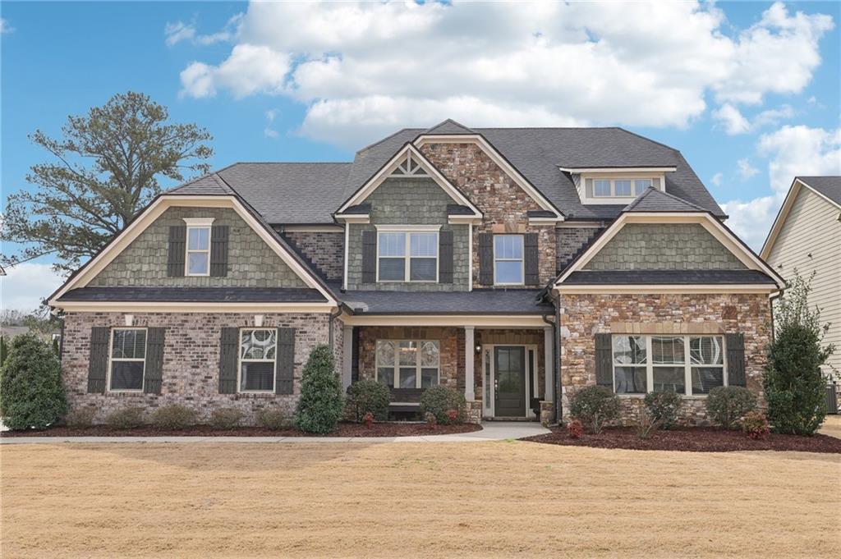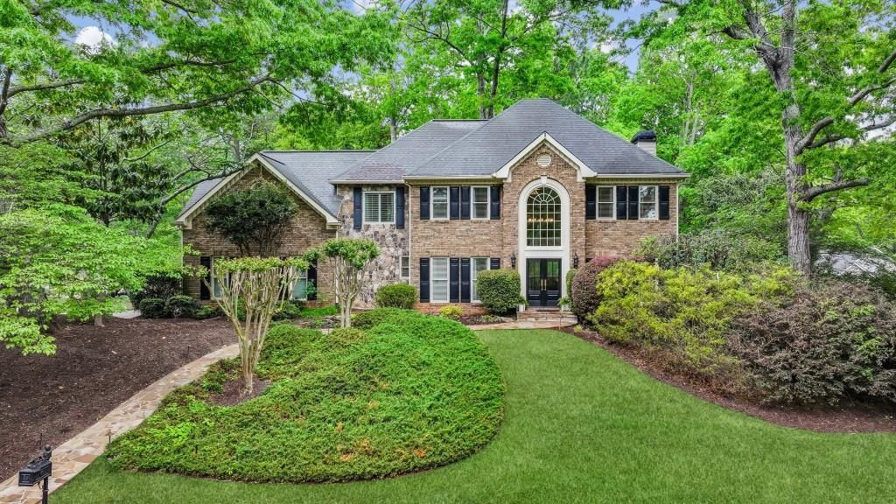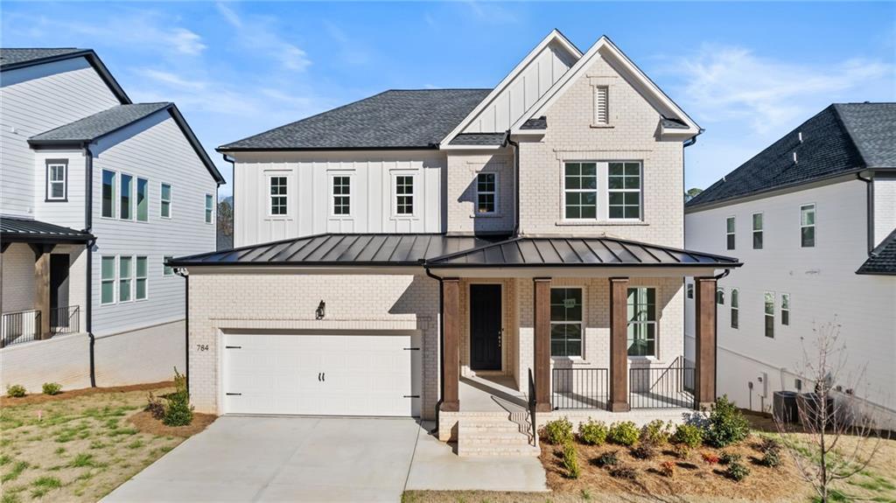Elegant 5-Bedroom Estate on 1 Acre in Woodstock
Nestled at the end of a peaceful cul-de-sac, this stunning 5-bedroom, 4.5-bath home sits on a beautifully landscaped 1-acre lot in highly sought-after Woodstock. Thoughtfully designed for both everyday comfort and effortless entertaining, the spacious layout offers a seamless blend of elegance and modern convenience.
Gorgeous, mature landscaping welcomes you home, with a relaxing front porch perfect for morning coffee and birdwatching. Inside, enjoy three cozy fireplaces—two of them pass-throughs—located in the living room/dining room, the serene main-level primary bedroom/bathroom suite, and the fully finished basement. A soaring ceiling in the dining room makes a bold statement, while the den/office provides a quiet retreat for work or study. The open-concept layout flows naturally from the living room to the chef’s kitchen, featuring a large stained poplar island, walk-in pantry, and high-end finishes.
The home is filled with thoughtful upgrades: a luxurious wet room in the primary bath, brand-new carpet, newly refinished hardwood floors, fresh interior paint, an epoxy-coated garage floor, tankless water heater, and updated bathrooms upstairs. The basement is a showstopper, offering a private bedroom, spa-like full bath, new workout room, media room, workshop, family room, and a custom wet bar—perfect for entertaining or multi-generational living.
The backyard is an entertainer’s dream, complete with a covered porch, fire pit, outdoor kitchen, fresh sod, new fencing (2023), a professionally installed drainage system, and plenty of space for a future pool—plans already approved by the county!
With refined spaces, a versatile layout, and modern updates throughout, this home delivers the lifestyle you’ve been dreaming of.
Nestled at the end of a peaceful cul-de-sac, this stunning 5-bedroom, 4.5-bath home sits on a beautifully landscaped 1-acre lot in highly sought-after Woodstock. Thoughtfully designed for both everyday comfort and effortless entertaining, the spacious layout offers a seamless blend of elegance and modern convenience.
Gorgeous, mature landscaping welcomes you home, with a relaxing front porch perfect for morning coffee and birdwatching. Inside, enjoy three cozy fireplaces—two of them pass-throughs—located in the living room/dining room, the serene main-level primary bedroom/bathroom suite, and the fully finished basement. A soaring ceiling in the dining room makes a bold statement, while the den/office provides a quiet retreat for work or study. The open-concept layout flows naturally from the living room to the chef’s kitchen, featuring a large stained poplar island, walk-in pantry, and high-end finishes.
The home is filled with thoughtful upgrades: a luxurious wet room in the primary bath, brand-new carpet, newly refinished hardwood floors, fresh interior paint, an epoxy-coated garage floor, tankless water heater, and updated bathrooms upstairs. The basement is a showstopper, offering a private bedroom, spa-like full bath, new workout room, media room, workshop, family room, and a custom wet bar—perfect for entertaining or multi-generational living.
The backyard is an entertainer’s dream, complete with a covered porch, fire pit, outdoor kitchen, fresh sod, new fencing (2023), a professionally installed drainage system, and plenty of space for a future pool—plans already approved by the county!
With refined spaces, a versatile layout, and modern updates throughout, this home delivers the lifestyle you’ve been dreaming of.
Listing Provided Courtesy of Compass
Property Details
Price:
$900,000
MLS #:
7562502
Status:
Active
Beds:
5
Baths:
5
Address:
202 Carrington Estates Court
Type:
Single Family
Subtype:
Single Family Residence
Subdivision:
Estates at Wiley Bridge
City:
Woodstock
Listed Date:
Apr 18, 2025
State:
GA
Finished Sq Ft:
4,274
Total Sq Ft:
4,274
ZIP:
30188
Year Built:
2000
Schools
Elementary School:
Arnold Mill
Middle School:
Mill Creek
High School:
River Ridge
Interior
Appliances
Dishwasher, Disposal, Double Oven, Dryer, Gas Cooktop, Gas Water Heater, Microwave, Refrigerator, Washer
Bathrooms
4 Full Bathrooms, 1 Half Bathroom
Cooling
Ceiling Fan(s), Central Air, Electric, Multi Units, Zoned
Fireplaces Total
3
Flooring
Carpet, Ceramic Tile, Hardwood, Luxury Vinyl
Heating
Central, Forced Air, Natural Gas, Zoned
Laundry Features
Electric Dryer Hookup, Laundry Room, Main Level, Sink
Exterior
Architectural Style
Traditional
Community Features
Homeowners Assoc
Construction Materials
Brick 3 Sides, Hardi Plank Type, Shingle Siding
Exterior Features
Gas Grill, Private Yard, Rain Gutters
Other Structures
None
Parking Features
Garage, Garage Door Opener, Garage Faces Side, Kitchen Level
Roof
Composition
Security Features
Carbon Monoxide Detector(s), Smoke Detector(s)
Financial
HOA Fee
$300
HOA Frequency
Annually
Tax Year
2024
Taxes
$6,063
Map
Contact Us
Mortgage Calculator
Similar Listings Nearby
- 4383 Capstone Court
Roswell, GA$1,090,000
1.23 miles away
- 101 Fernwood Drive
Woodstock, GA$1,045,500
0.64 miles away
- 729 Keystone Drive
Woodstock, GA$999,838
1.94 miles away
- 622 Rocky Creek Point
Woodstock, GA$995,000
0.34 miles away
- 4730 W Forest Peak
Marietta, GA$985,000
1.74 miles away
- 504 Taymack Farm Court
Woodstock, GA$950,000
0.41 miles away
- 700 Winterwind Way
Roswell, GA$925,000
1.59 miles away
- 733 Keystone Drive
Woodstock, GA$921,903
1.93 miles away
- 784 Keystone Drive
Woodstock, GA$919,000
1.93 miles away

202 Carrington Estates Court
Woodstock, GA
LIGHTBOX-IMAGES

