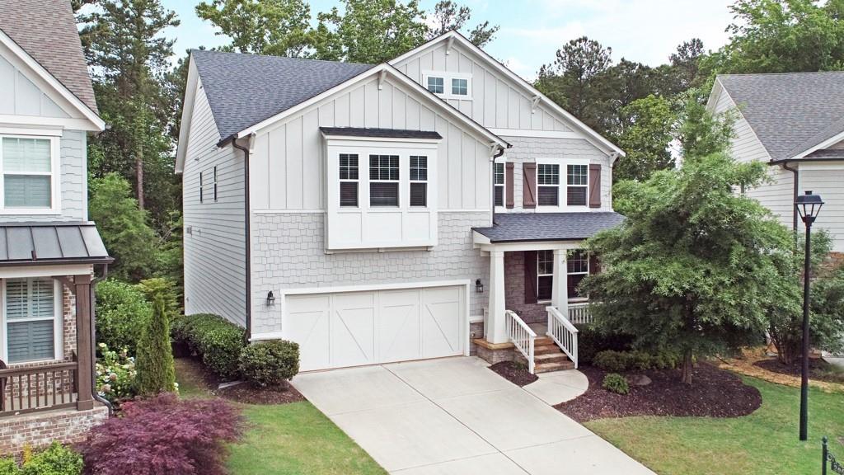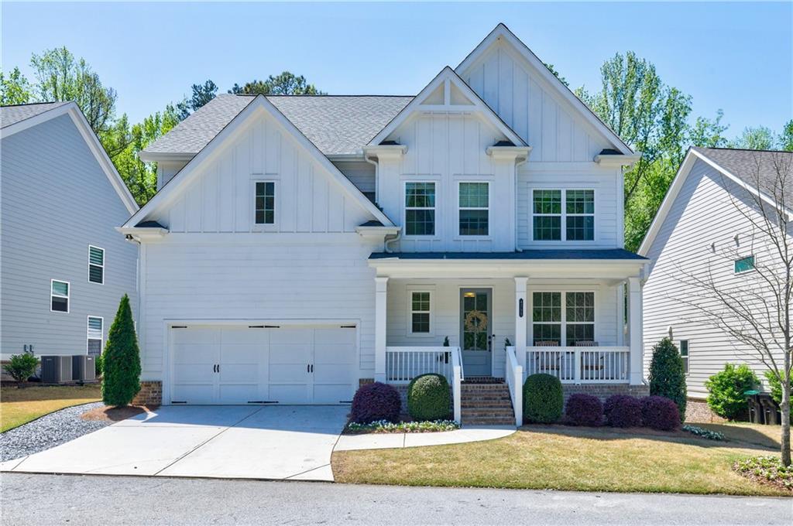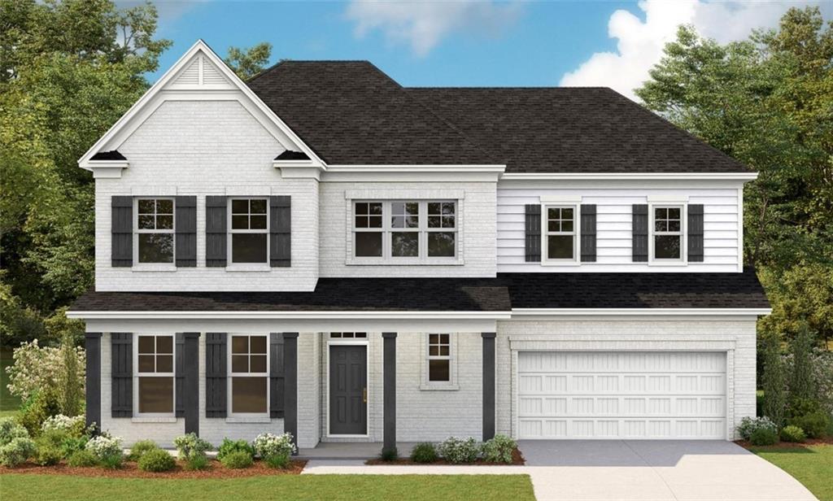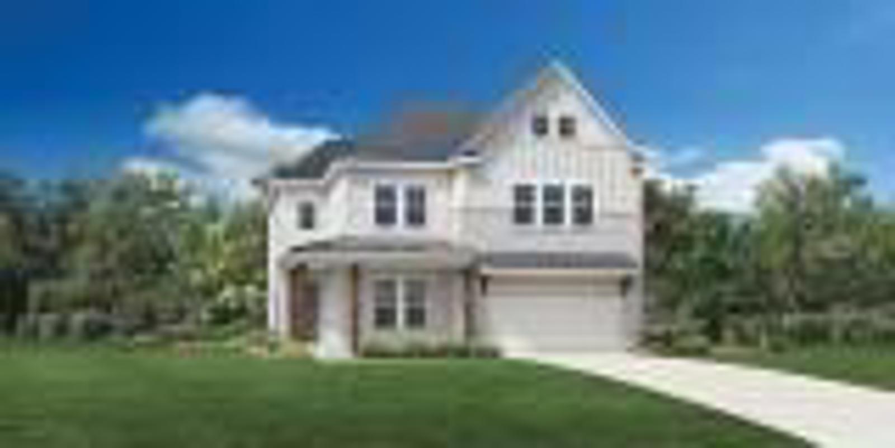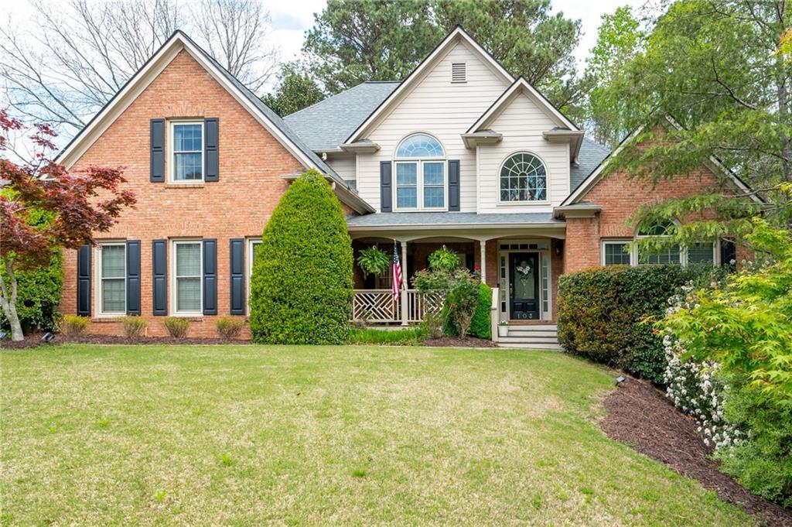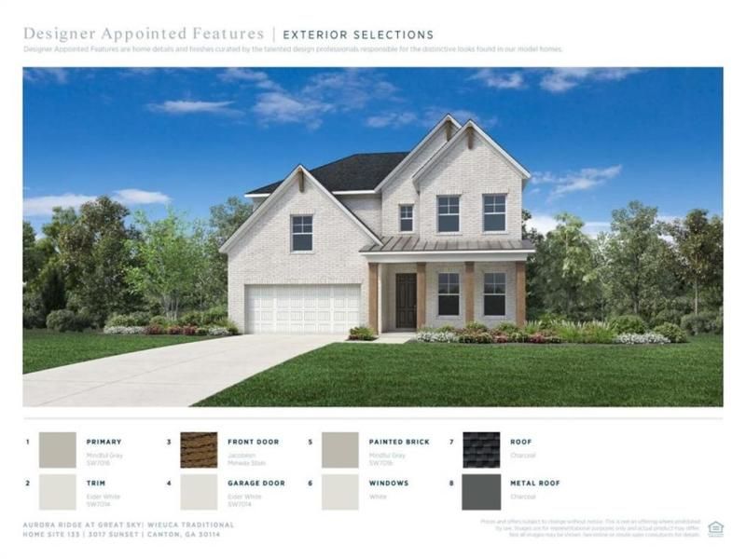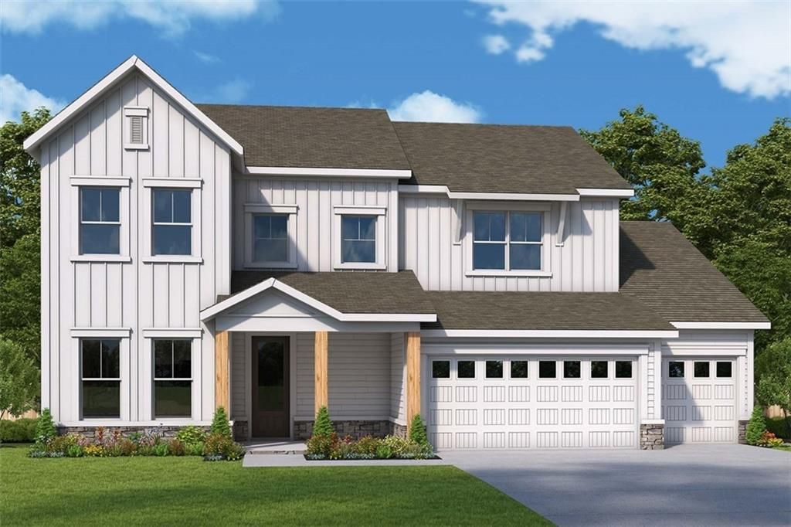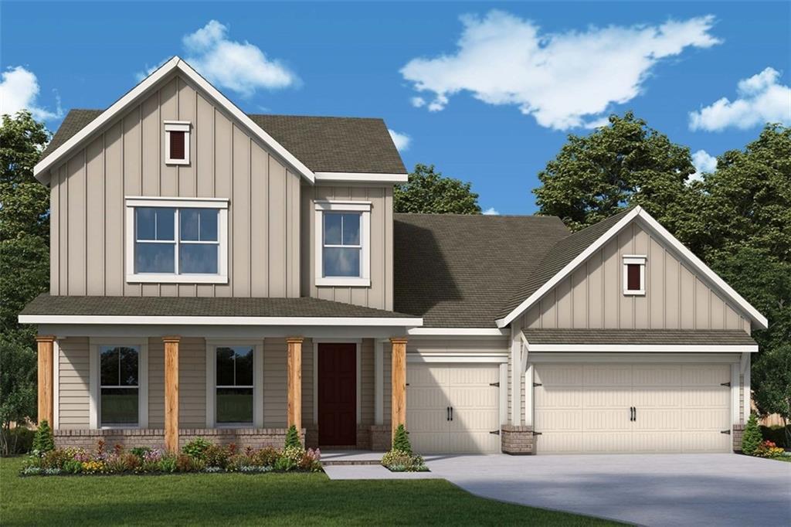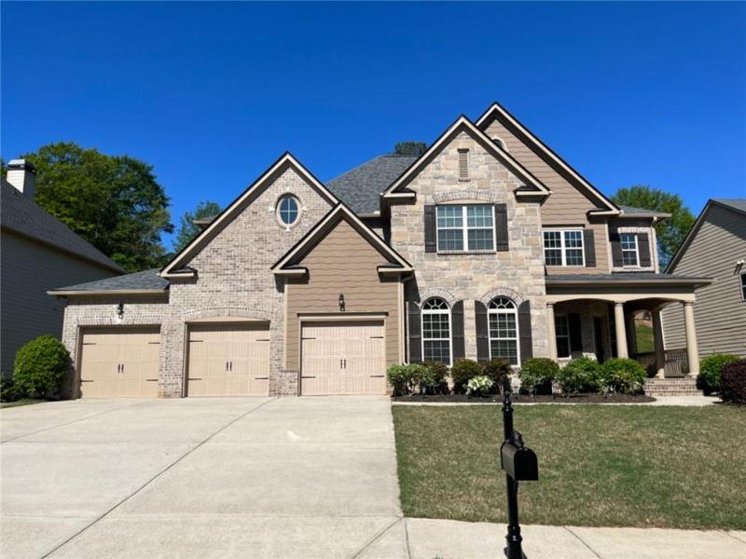Welcome Home! 206 Marlow Drive is the dream house you have been waiting for. Nestled on a premium, quiet cul-de-sac lot in the back of the community with an expansive, level, fenced backyard. Your nearly new home was constructed in 2018 by one of Atlanta’s premier builders and boasts the best floorplan offered in the community. The stunning, open , eat-in chef’s kitchen has ample counter space and an oversized island overlooking the fireside family room. The walk-in pantry and extensive cabinetry provides plenty of storage for dishes, serving pieces and groceries. An oversized deck adjacent to the kitchen is perfect for grilling, morning coffee and fun cook-outs with friends and family. A bedroom and full bathroom on the main level is a perfect “work from home” office or a separate sanctuary for guests. The immense, primary owner’s suite features a large walk-in closet, separate tub and shower, ceiling fan and custom recessed reading lights above the bed area. The laundry room is upstairs near the bedrooms and is stubbed/plumbed for a utility sink. Secondary bedrooms are very large with ample closet space. One of the bedrooms has an in-suite private bathroom. Dreamy finished terrace level with home theater, workout room, wet bar and workshop. From the terrace level walk out to “dry below” covered patio with lovely views of the private backyard. Fabulous community amenities include a pool and playground. Minutes from fun filled downtown Woodstock, close proximity to interstate for easy commute. Move in ready and waiting for you. Be prepared to LOVE WHERE YOU LIVE !
Listing Provided Courtesy of Berkshire Hathaway HomeServices Georgia Properties
Property Details
Price:
$824,900
MLS #:
7383549
Status:
Active
Beds:
5
Baths:
5
Address:
206 Marlow Drive
Type:
Single Family
Subtype:
Single Family Residence
Subdivision:
Claremore Manor
City:
Woodstock
Listed Date:
May 9, 2024
State:
GA
Finished Sq Ft:
4,416
ZIP:
30188
Year Built:
2018
Schools
Elementary School:
Little River
Middle School:
Mill Creek
High School:
River Ridge
Interior
# of Fireplaces
1
Appliances
Dishwasher, Disposal, Dryer, Electric Oven, Gas Cooktop, Microwave, Range Hood, Self Cleaning Oven, Washer
Bathrooms
4 Full Bathrooms, 1 Half Bathroom
Cooling
Ceiling Fan(s), Central Air, Zoned
Flooring
Carpet, Ceramic Tile, Laminate, Wood
Heating
Central, Forced Air, Zoned
Laundry Features
Electric Dryer Hookup, Laundry Room, Upper Level
Exterior
Architectural Style
Craftsman, Traditional
Community Features
Clubhouse, Homeowners Assoc, Near Schools, Near Shopping, Playground, Pool, Sidewalks, Street Lights
Construction Materials
Cement Siding, Hardi Plank Type, Stone
Exterior Features
Private Entrance, Private Yard, Rain Gutters, Rear Stairs
Other Structures
None
Parking Features
Garage, Garage Door Opener, Garage Faces Front
Roof Type
Composition
Financial
HOA Fee
$1,168
HOA Frequency
Annually
HOA Includes
Swim
Initiation Fee
$1,130
Tax Year
2023
Taxes
$6,704
Map
Contact Us
Mortgage Calculator
Similar Listings Nearby
- 4755 Blisston Street NE
Marietta, GA$974,900
1.27 miles away
- 100 Estates Avenue
Woodstock, GA$900,000
1.90 miles away
- 121 Villanueva Road
Woodstock, GA$894,995
0.41 miles away
- 3025 Sunset Pass
Canton, GA$886,735
0.96 miles away
- 103 Estates Avenue
Woodstock, GA$885,000
1.95 miles away
- 3017 Sunset Pass
Canton, GA$874,076
0.96 miles away
- 242 Wild Ginger Bend
Woodstock, GA$838,845
1.14 miles away
- 420 Maypop Lane
Woodstock, GA$804,977
1.15 miles away
- 160 Lakestone Parkway
Woodstock, GA$795,000
0.71 miles away

206 Marlow Drive
Woodstock, GA
LIGHTBOX-IMAGES

