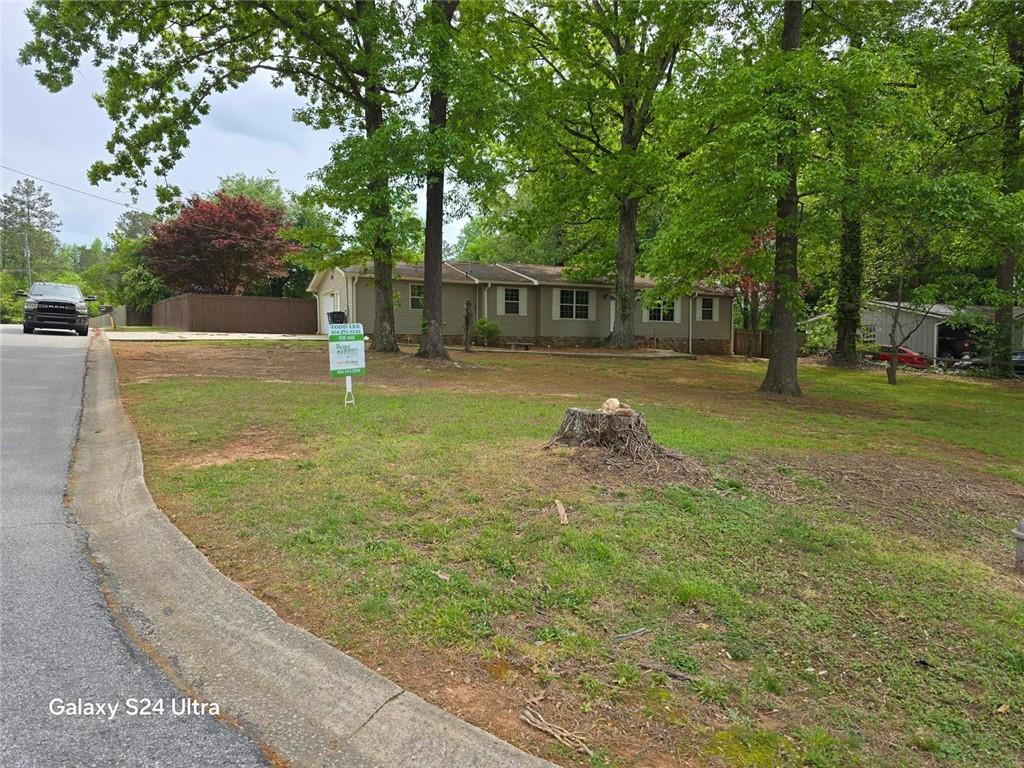Gorgeous brick ranch home / partial finished basement / great location. This is a wonderful brick ranch style home in a great neighborhood with great schools and close to everything. Just minutes from Arbor Place Mall. This is a super large home with 3 bedrooms and 2 baths on the main floor and an additional media room with a fireplace downstairs. Home has a wonderful spacious living room with door leading out to huge sunroom overlooking private fenced back yard. There is also another super large family room / dining room on the front side of home with large picture windows offering natural lighting. This is great for entertaining. That’s right, this home has 2 living rooms. Both super spacious with plenty of room to entertain.
This home offers an eat-in kitchen with country pine cabinets and plenty of counter space too. There is a pass-through window near the stove so you can easily entertain while cooking. There is also a window over the kitchen sink with a great view of the backyard. There is room for a small breakfast table too.
The laundry room is just off the kitchen which is a great location not to disturb others watching tv or entertaining guests. Enjoy the large master bedroom with spacious walk-in closet and a great master bath. There are two additional secondary bedrooms with ample closets sharing a guest bathroom in the hall. One of the rooms is smaller due to the upgrade for stairway to finished basement.
There is also a partially finished basement with 2 extra rooms downstairs. An awesome room with an open bar – great for entertaining and an extra super large room with a fir place downstairs which would be great, as a bonus room or media room. There is plenty of room for a pool table and sitting area. This home offers large unfinished basement area too – great for a large shop and plenty of extra room for storage.
Plenty of room to park in 2 car carport and additional parking for guests. There is also a great shed in the back – great for lawn mower, tools and bicycles. Come enjoy the luxury of living in a wonderful established neighborhood with great schools too.
This home offers an eat-in kitchen with country pine cabinets and plenty of counter space too. There is a pass-through window near the stove so you can easily entertain while cooking. There is also a window over the kitchen sink with a great view of the backyard. There is room for a small breakfast table too.
The laundry room is just off the kitchen which is a great location not to disturb others watching tv or entertaining guests. Enjoy the large master bedroom with spacious walk-in closet and a great master bath. There are two additional secondary bedrooms with ample closets sharing a guest bathroom in the hall. One of the rooms is smaller due to the upgrade for stairway to finished basement.
There is also a partially finished basement with 2 extra rooms downstairs. An awesome room with an open bar – great for entertaining and an extra super large room with a fir place downstairs which would be great, as a bonus room or media room. There is plenty of room for a pool table and sitting area. This home offers large unfinished basement area too – great for a large shop and plenty of extra room for storage.
Plenty of room to park in 2 car carport and additional parking for guests. There is also a great shed in the back – great for lawn mower, tools and bicycles. Come enjoy the luxury of living in a wonderful established neighborhood with great schools too.
Listing Provided Courtesy of Heritage Home Rentals, LLC
Property Details
Price:
$250,000
MLS #:
7616715
Status:
Active
Beds:
3
Baths:
2
Address:
3294 Connie Way
Type:
Single Family
Subtype:
Single Family Residence
Subdivision:
Gregory Heights
City:
Winston
Listed Date:
Aug 1, 2025
State:
GA
Total Sq Ft:
2,292
ZIP:
30187
Year Built:
1973
Schools
Elementary School:
Bright Star
Middle School:
Mason Creek
High School:
Alexander
Interior
Appliances
Dishwasher, Electric Cooktop, Electric Oven, Refrigerator
Bathrooms
2 Full Bathrooms
Cooling
Ceiling Fan(s), Central Air
Fireplaces Total
1
Flooring
Carpet, Luxury Vinyl, Vinyl
Heating
Central, Forced Air, Natural Gas
Laundry Features
Laundry Room, Main Level
Exterior
Architectural Style
Ranch
Community Features
Near Shopping
Construction Materials
Brick 4 Sides, Vinyl Siding
Exterior Features
Private Yard, Rain Gutters
Other Structures
Shed(s)
Parking Features
Carport
Roof
Shingle
Security Features
Smoke Detector(s)
Financial
HOA Frequency
Annually
Tax Year
2024
Taxes
$3,182
Map
Contact Us
Mortgage Calculator
Similar Listings Nearby
- 4766 Mockingbird Lane
Douglasville, GA$319,900
1.41 miles away
- 4025 Cheoah Drive
Douglasville, GA$315,000
1.52 miles away
- 4099 Highway 5
Douglasville, GA$309,900
1.72 miles away
- 3330 Oriole Drive
Douglasville, GA$300,000
0.59 miles away
- 3562 Todd Drive
Douglasville, GA$294,900
1.78 miles away
- 6431 Courtney Drive
Winston, GA$289,900
0.48 miles away
- 13481 Veterans Memorial Highway
Douglasville, GA$289,900
1.37 miles away
- 6549 Biscayne Way
Douglasville, GA$279,900
0.88 miles away
- 4016 Nations Drive
Douglasville, GA$275,000
1.41 miles away
- 6274 Pine Frost Drive
Douglasville, GA$269,000
0.92 miles away

3294 Connie Way
Winston, GA
LIGHTBOX-IMAGES



































































































































































































































































































