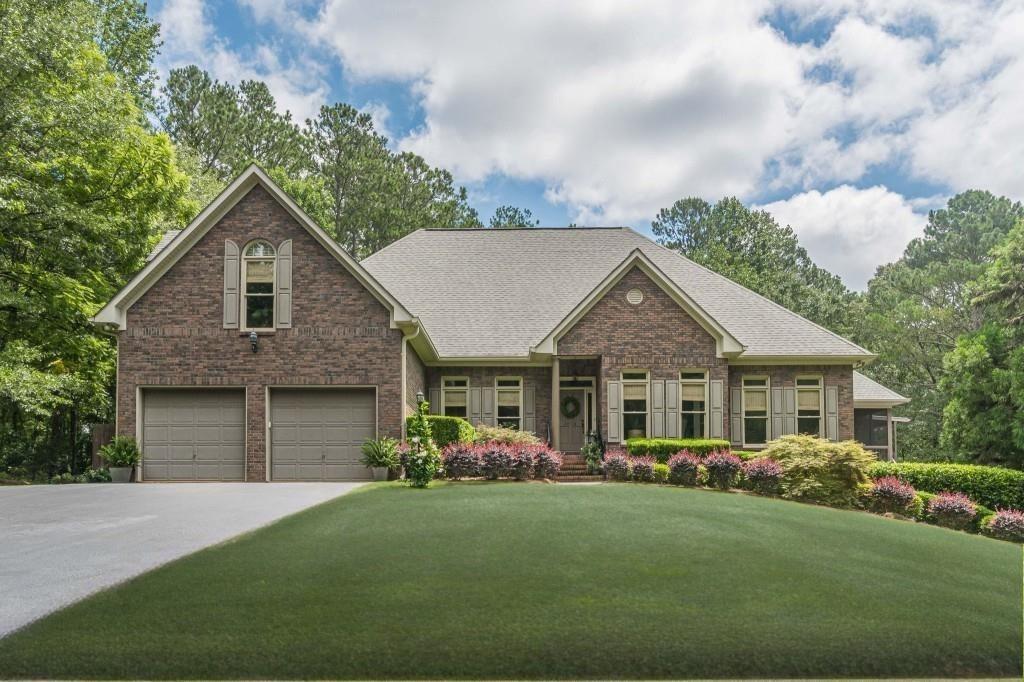Exquisite Custom Ranch with In-Law Suite, Detached Garage/Workshop & More! Stunning ranch plan shows like a model! Nestled on gorgeous lot. Gracious foyer is flanked by a formal dining room and a versatile office/formal living space. The heart of the home is the gourmet kitchen — an entertainer’s dream — complete with a large island, built-in desk, stainless steel appliances, and designer cabinetry. The soaring great room with a cozy fireplace opens seamlessly to an incredible year-round retreat: a screened porch with exposed beams, gas fireplace, outdoor dining area, and grilling deck — perfect for entertaining in every season. The elegant owner’s suite on the main boasts a spa-inspired bath with double vanities, a jacuzzi tub, walk-in shower, and a spacious closet. A split bedroom layout ensures privacy, with generous secondary bedrooms and a large en-suite with additional bedroom, den, and bath upstairs. The fully finished terrace level includes a second kitchen, dining area, oversized bedroom, laundry room and full bath — ideal for extended family, guests, or rental potential. Additional Highlights: New Rheem furnace. Custom shades in 6 rooms. Incredible detached garage/outbuilding with heat/air, office, full bath, two oversized roll-up doors & $10K vehicle lift! Ample parking, including RV parking. Includes chicken coop & more outdoor space to enjoy! This rare property truly has it all. Immaculately maintained and move-in ready — schedule your private tour today and prepare to fall in love!
Current real estate data for Single Family in Winston as of Oct 19, 2025
66
Single Family Listed
96
Avg DOM
176
Avg $ / SqFt
$548,332
Avg List Price
Property Details
Price:
$997,000
MLS #:
7628746
Status:
Active
Beds:
5
Baths:
5
Type:
Single Family
Subtype:
Single Family Residence
Subdivision:
Black Horse Run
Listed Date:
Aug 7, 2025
Total Sq Ft:
5,886
Year Built:
1998
Schools
Elementary School:
Mason Creek
Middle School:
Mason Creek
High School:
Alexander
Interior
Appliances
Dishwasher, Disposal, Electric Range, Electric Water Heater, Microwave, Refrigerator, Self Cleaning Oven
Bathrooms
4 Full Bathrooms, 1 Half Bathroom
Cooling
Ceiling Fan(s), Central Air, Zoned
Fireplaces Total
1
Flooring
Carpet, Ceramic Tile, Hardwood
Heating
Forced Air, Natural Gas, Zoned
Laundry Features
Laundry Room, Main Level
Exterior
Architectural Style
Traditional
Community Features
None
Construction Materials
Vinyl Siding
Exterior Features
Garden, Private Entrance, Private Yard, Other
Other Structures
Carriage House, Garage(s), Outbuilding, Workshop, Other
Parking Features
Attached, Detached, Garage, Garage Faces Side, Level Driveway, Parking Pad, RV Access/Parking
Roof
Composition
Security Features
Security System Owned, Smoke Detector(s)
Financial
Tax Year
2024
Taxes
$1,752
Map
Contact Us
Mortgage Calculator
Community
- Address3974 Johnston Road Winston GA
- SubdivisionBlack Horse Run
- CityWinston
- CountyDouglas – GA
- Zip Code30187
Subdivisions in Winston
- Ashton Heights
- Augusta Woods
- Autumn Glen
- Billy Creek Estates
- Birchwood Estates
- Black Horse Run
- BLK. E CHEVIOT HILLS SUB
- Chelsea’s Crossing
- Cheviot Hills
- Cowan Ridge
- Daniel Mills
- Executive Heights
- Fairplay
- Grande Point At Fairplay
- Gregory Heights
- Iron Horse
- Mason Valley Sub Un 2
- None – 1.73 Acres
- None – 11.56 Acres
- None – 5.03 acres
- Pleasant Valley Acres
- RIVER POINTE
- South Post
- St. Andrews
- St. Andrews Country Club
- Strickland Acres
- STRICKLAND ACRES U-2
- The Enclave at St. Andrews
- The Falls
- The Falls @ Mason Creek
- The Falls at Mason Creek
- The Lake At St. Andrews
- Watkins Acres S/D
- WHITE OAK ESTATES
- Willow Run
- Winston
Property Summary
- Located in the Black Horse Run subdivision, 3974 Johnston Road Winston GA is a Single Family for sale in Winston, GA, 30187. It is listed for $997,000 and features 5 beds, 5 baths, and has approximately 0 square feet of living space, and was originally constructed in 1998. The average price per square foot for Single Family listings in Winston is $176. The average listing price for Single Family in Winston is $548,332. To schedule a showing of MLS#7628746 at 3974 Johnston Road in Winston, GA, contact your Windsor Realty agent at 678-395-6700.
Similar Listings Nearby

3974 Johnston Road
Winston, GA

