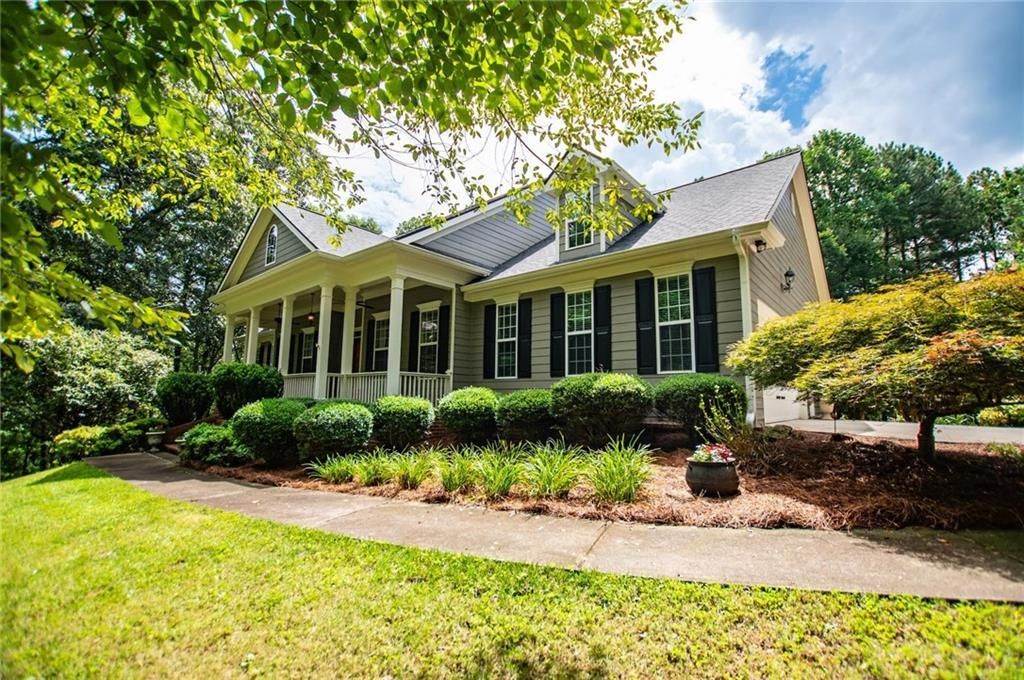Welcome to your dream home-a beautifully designed Frank Betz ranch-style floor plan set on 3 serene and private acres. Tucked away down a long private driveway, this spacious 5-bedroom, 4-bathroom residence offers the perfect blend of comfort, luxury, and functionality. Main level highlights include gorgeous custom hardwood floors and soaring ceilings that create a grand yet inviting atmosphere. The Spacious family room includes a cozy gas fireplace, high ceilings, abundant natural light, and seamless flow to the formal dining room. Chef’s kitchen is spacious and well-appointed with a large center island, eat-in breakfast area, and tons of counter and cabinet space-perfect for entertaining. The spacious owner’s suite on the main floor encourages you to relax while enjoying a private retreat featuring double vanities, a spa tub, a separate shower, and a walk-in closet. Three Additional Bedrooms and two full baths offer space for family or guests. A walk-in laundry room with a sink on the main floor makes convenience a breeze! The finished basement is a show stopper with a complete family room with custom bar area, game room, home office, an additional guest room, full bath, and tons of storage including a large storm shelter for protection against sever storms and can double as additional storage, a dedicated workshop for DIY projects like wood working, repairs snd crafts and room for landscaping equipment! The outdoor living and features include a relaxing covered front porch, a large back deck for relaxing or entertaining, and a slab below ideal for gatherings or quiet relaxation! The spacious private backyard is fenced for pets, play, or gardening! Enjoy the sound of the bubbling creek along the backside of the property! Additional parking includes an attached 2-car garage and a detached custom-built covered 2 car carport perfect for additional vehicles or equipment! Don’t miss this rare opportunity to own a private retreat that feels like a getaway-but with all the comforts of home. Just 10 minutes to I-20, 30 minutes to Downtown ATL or 45 Minutes to Hartsfield/Jackson Airport!
Current real estate data for Single Family in Winston as of Nov 30, 2025
62
Single Family Listed
85
Avg DOM
176
Avg $ / SqFt
$535,177
Avg List Price
Property Details
Price:
$629,900
MLS #:
7615545
Status:
Active
Beds:
5
Baths:
4
Type:
Single Family
Subtype:
Single Family Residence
Subdivision:
Billy Creek Estates
Listed Date:
Jul 15, 2025
Total Sq Ft:
4,888
Year Built:
2005
Schools
Elementary School:
South Douglas
Middle School:
Fairplay
High School:
Alexander
Interior
Appliances
Electric Water Heater, Dryer, Washer, Dishwasher, Other, Microwave, Refrigerator, Electric Cooktop, Electric Range, Electric Oven, Self Cleaning Oven
Bathrooms
4 Full Bathrooms
Cooling
Electric, Ceiling Fan(s), Central Air
Fireplaces Total
1
Flooring
Hardwood, Carpet, Tile
Heating
Central, Forced Air
Laundry Features
Electric Dryer Hookup, In Hall, Laundry Room, Main Level
Exterior
Architectural Style
Ranch, Traditional
Community Features
None
Construction Materials
Brick, HardiPlank Type
Exterior Features
Lighting, Private Yard
Other Structures
Other
Parking Features
Carport, Detached, Garage, Garage Door Opener, Kitchen Level, Level Driveway
Parking Spots
4
Roof
Composition
Security Features
Smoke Detector(s)
Financial
Tax Year
2024
Taxes
$4,670
Map
Contact Us
Mortgage Calculator
Community
- Address5522 Tyree Road Winston GA
- SubdivisionBilly Creek Estates
- CityWinston
- CountyDouglas – GA
- Zip Code30187
Subdivisions in Winston
- Ashton Heights
- Augusta Woods
- Autumn Glen
- Billy Creek Estates
- Birchwood Estates
- Black Horse Run
- BLK. E CHEVIOT HILLS SUB
- Chelsea’s Crossing
- Cheviot Hills
- Cowan Ridge
- Daniel Mills
- Executive Heights
- Fairplay
- Grande Point At Fairplay
- Gregory Heights
- Iron Horse
- Mason Valley Sub Un 2
- None – 1.73 Acres
- None – 11.56 Acres
- None – 5.03 acres
- Pleasant Valley Acres
- RIVER POINTE
- South Post
- St. Andrews
- St. Andrews Country Club
- Strickland Acres
- STRICKLAND ACRES U-2
- The Enclave at St. Andrews
- The Falls
- The Falls @ Mason Creek
- The Falls at Mason Creek
- The Lake At St. Andrews
- Watkins Acres S/D
- WHITE OAK ESTATES
- Willow Run
- Winston
Property Summary
- Located in the Billy Creek Estates subdivision, 5522 Tyree Road Winston GA is a Single Family for sale in Winston, GA, 30187. It is listed for $629,900 and features 5 beds, 4 baths, and has approximately 0 square feet of living space, and was originally constructed in 2005. The average price per square foot for Single Family listings in Winston is $176. The average listing price for Single Family in Winston is $535,177. To schedule a showing of MLS#7615545 at 5522 Tyree Road in Winston, GA, contact your Windsor Realty agent at 678-395-6700.
Similar Listings Nearby

5522 Tyree Road
Winston, GA

