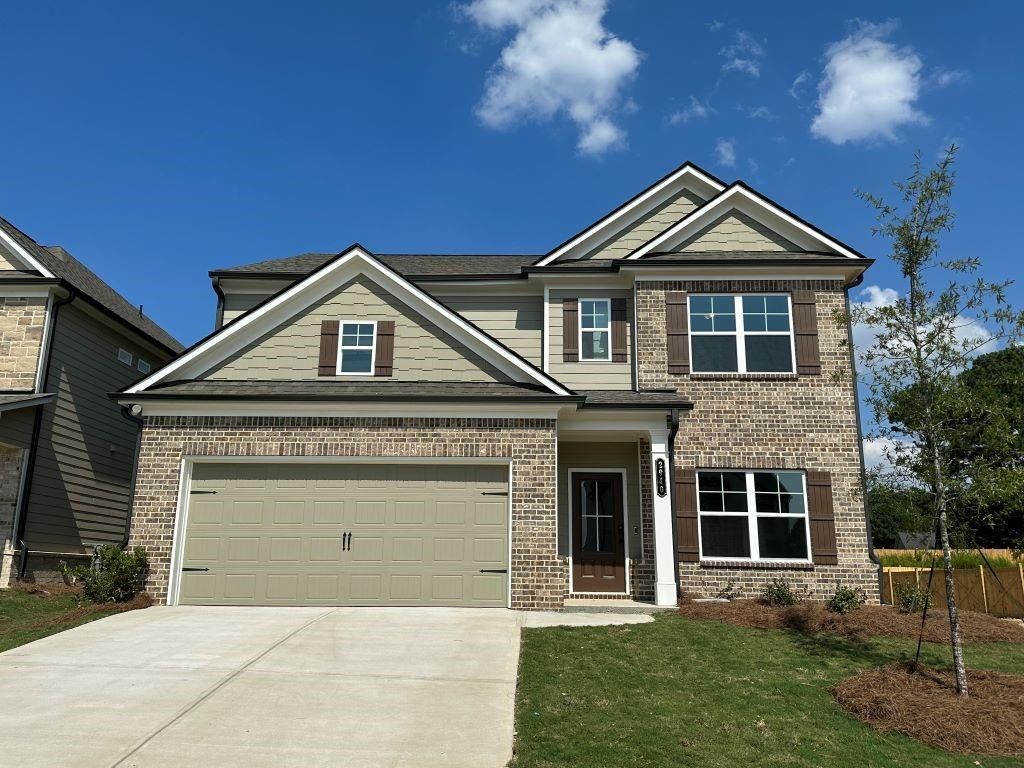Stanford ***STOCK IMAGES***PLEASE ASK THE ONSITE AGENT ABOUT OUR HUGE INCENTIVE INCLUDED IN THIS GATED COMMUNITY!*** 3- CAR GARAGE. This new construction home offers 4 bedrooms and 3 bathrooms with a loft area upstairs. Elevate your lifestyle with the Stanford Plan, a haven of sophistication and convenience. This home is thoughtfully designed to improve your lifestyle. The main level features a spacious guest suite with a full bath, providing comfort and versatility. The foyer leads to the main living space into the kitchen that opens to the great room and dining area. The kitchen, adorned with an island and bar stool seating is perfect for entertaining and is a testament to style and functionality. You will find a large covered back patio with spacious backyard just outside the dining room. Upstairs has a large Loft area, 3 bedrooms, 2 full baths, and the laundry room is located upstairs for convenience Embrace the future with the included SMART HOUSE PACKAGE, featuring cutting-edge technology such as Ring Doorbell, Echo Show 8, Ecobee Thermostat, and Kwikset Halo Smart Front Door Lock. The WIFI-enabled garage door opener adds an extra layer of convenience. Summerlin is a gated community nestled in a tranquil and peaceful community just minutes from shopping, grocery stores, and everyday conveniences. Stock Photos- Please contact the agent for more details on this beautiful home.
Current real estate data for Single Family in Winder as of Oct 21, 2025
253
Single Family Listed
66
Avg DOM
211
Avg $ / SqFt
$455,835
Avg List Price
Property Details
Price:
$421,573
MLS #:
7576211
Status:
Pending
Beds:
4
Baths:
3
Type:
Single Family
Subtype:
Single Family Residence
Subdivision:
Summerlin
Listed Date:
May 8, 2025
Total Sq Ft:
2,222
Year Built:
2025
PoolNewconstructionSummerlinAuburnWestside – BarrowApalacheeNone
Schools
Elementary School:
Auburn
Middle School:
Westside – Barrow
High School:
Apalachee
Interior
Appliances
Dishwasher, Microwave, Refrigerator, Other
Bathrooms
3 Full Bathrooms
Cooling
Electric, Other
Fireplaces Total
1
Flooring
Other
Heating
Electric, Other
Laundry Features
Electric Dryer Hookup, Other
Exterior
Architectural Style
Traditional
Community Features
Dog Park, Fitness Center, Gated, Pool, Other
Construction Materials
Other
Exterior Features
None
Other Structures
None
Parking Features
Attached, Driveway, Garage
Parking Spots
3
Roof
Composition
Security Features
Security Gate, Smoke Detector(s)
Financial
HOA Fee
$700
HOA Frequency
Annually
HOA Includes
Maintenance Grounds, Maintenance Structure
Initiation Fee
$700
Tax Year
2025
Taxes
$10
Map
Contact Us
Send
Mortgage Calculator
Community
- Address141 Wingate Drive Winder GA
- SubdivisionSummerlin
- CityWinder
- CountyBarrow – GA
- Zip Code30680
Subdivisions in Winder
- Amelia Acres
- Anchor Heights
- Ashebrooke
- Auduboh Trace
- Avalon Village
- Baycreek
- Beech Creek Estates
- Blackwell Estates
- Bowman Mill Estates
- Bridge Crest
- Brighton Point
- Buffalo Run
- Calgary Down
- Calgary Downs
- Cannon Trace
- CASPER COVE
- Cedar Crest
- Cedar Ridge
- Chelsea Park
- Chestnut Ridge
- COOKS LANDING
- Coosawilla
- Coronado Heights
- Crystal Meadow
- Dunagan Farms
- Edenwilde on the River
- EMERALD POINTE
- Evergreen Estates
- Evergreen Farms
- Finch Landing
- FINNIGANS JUNCTION
- GLENWOOD
- Greystone
- Hardigree
- Haymon Estates
- HEARTLAND
- Hidden Cove
- HILLSBORO
- Howards Mill
- HUCKLEBERRY HILLS
- Huntington Cove
- Jacobs Walk
- Junction Grove
- Kendall Park
- Kenwood Estates
- Lake Rockwell
- Laurel Park
- Lighthouse Estates
- Lincoln Park
- Livingston Place
- McMillian Crossing
- Mulberry Run
- No Recorded Subdivsion
- North Winder
- Northside Common s
- Northside Commons
- Northwoods
- Oakcrest Estates
- Overlook
- Oxford Ridge
- Paris Pointe
- Park Place
- Parkway Pointe
- Payne Springs
- Paynes Springs
- Pinkston Farms
- Pinnacle Pointe
- Rainey Brooke
- Riverbluff
- Rivington Walk
- Rockwell Farms
- Roxeywood Park
- Russell Rdg
- Saint Ives
- Seven Oaks
- Shadowstone Estates
- Shenandoah
- Shepard’s Walk
- Shepherd’s Walk
- Shoal Creek
- Sim crossing
- SIM’S CROSSING
- Smith Mill Estate East
- SOUTHRIDGE
- Stonegate
- Summerlin
- Sutherland
- Sweet Apple FARMS
- Tara Estates
- The Creeks
- The Glenn
- The Hills at Cedar Creek
- the lakes at fort yargo
- The View At Yargo Township
- THOMAS PASTURES
- Turtle Creek
- Turtle Creek Villas
- Turtle Creek Villas Ph II
- Villas at Winder
- Wellington Pointe
- Westlyn
- Wildwood
- WillowBrooke
- Windemere
- Winder Retreat
- Yargo
- Yargo Estates
- Yargo Township
Property Summary
- Located in the Summerlin subdivision, 141 Wingate Drive Winder GA is a Single Family for sale in Winder, GA, 30680. It is listed for $421,573 and features 4 beds, 3 baths, and has approximately 0 square feet of living space, and was originally constructed in 2025. The average price per square foot for Single Family listings in Winder is $211. The average listing price for Single Family in Winder is $455,835. To schedule a showing of MLS#7576211 at 141 Wingate Drive in Winder, GA, contact your Windsor Realty agent at 678-395-6700.
Similar Listings Nearby

141 Wingate Drive
Winder, GA

