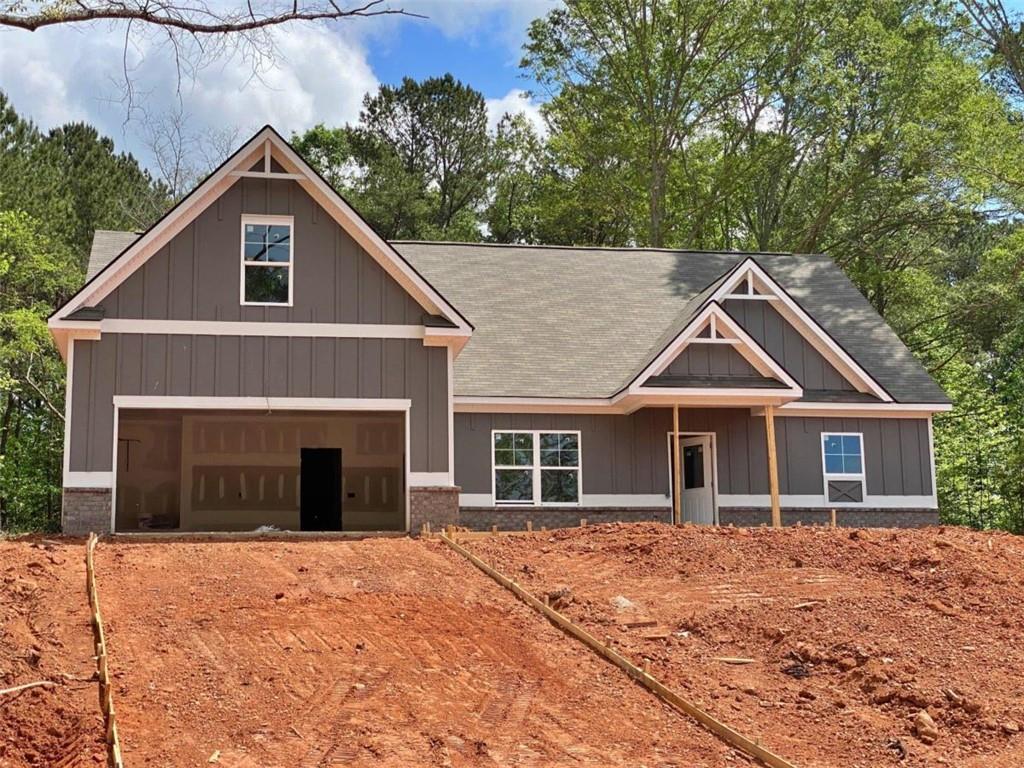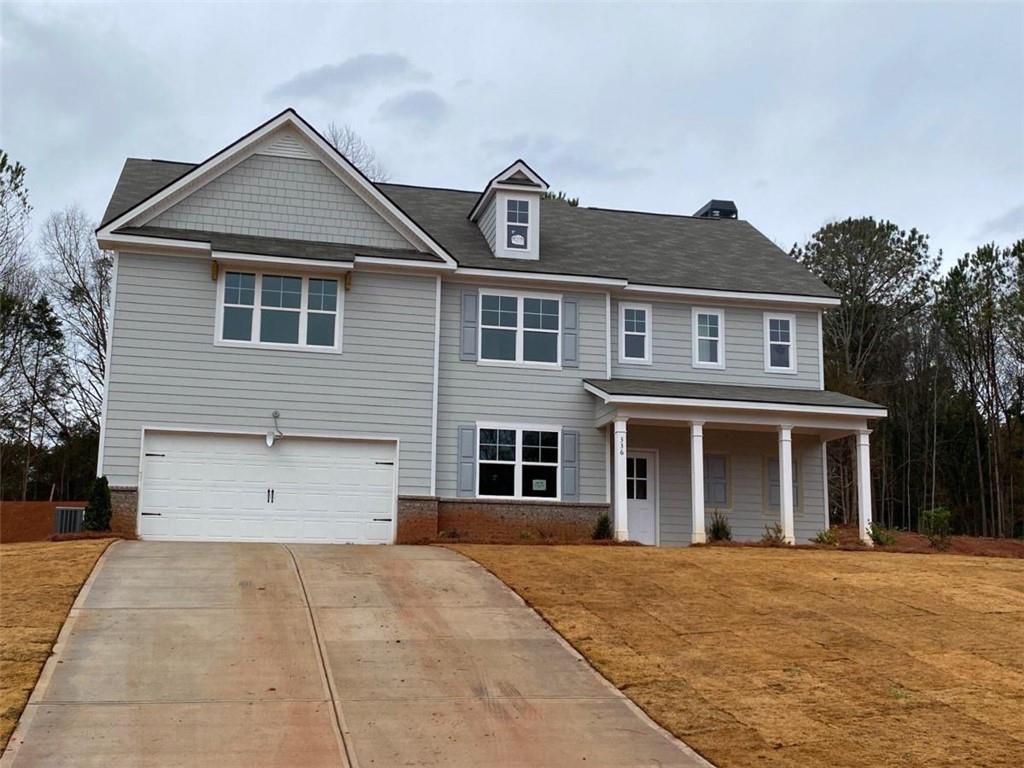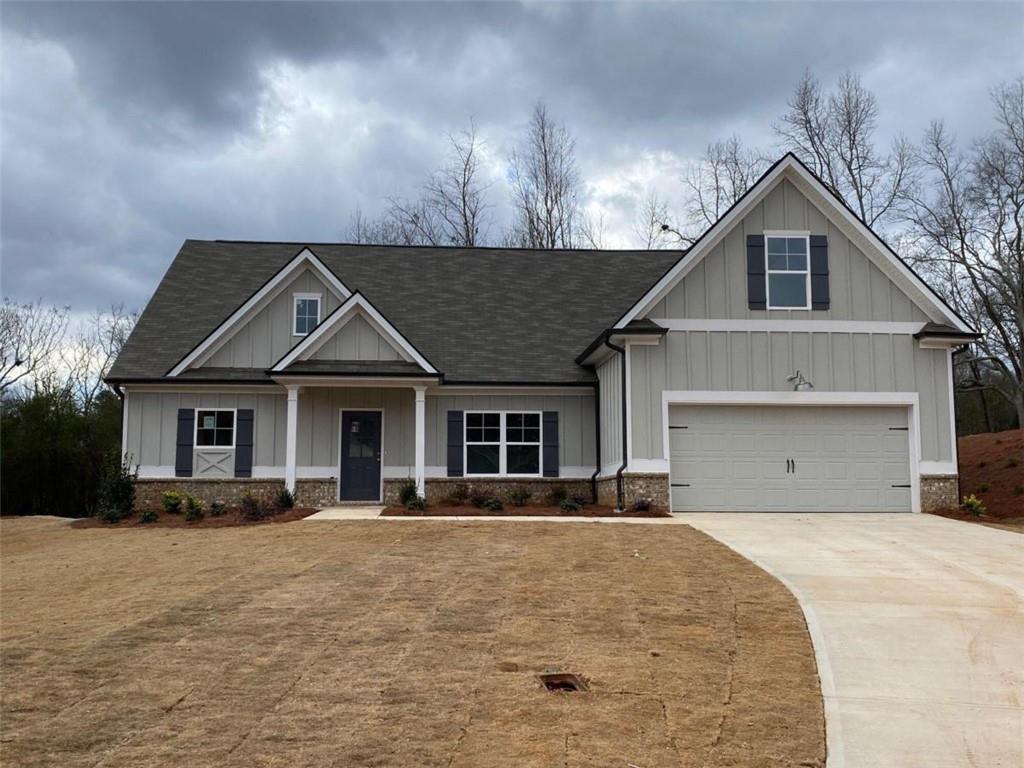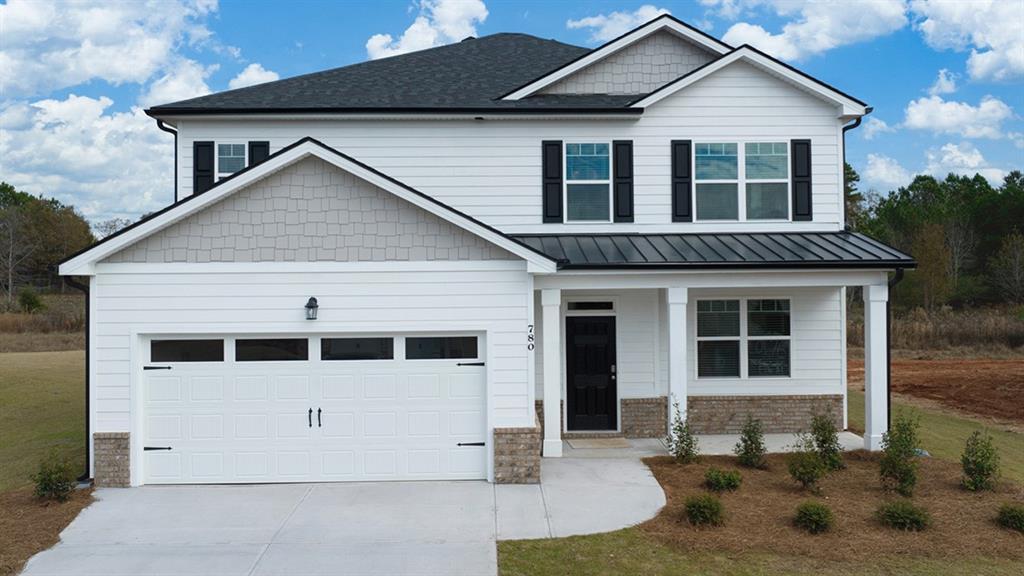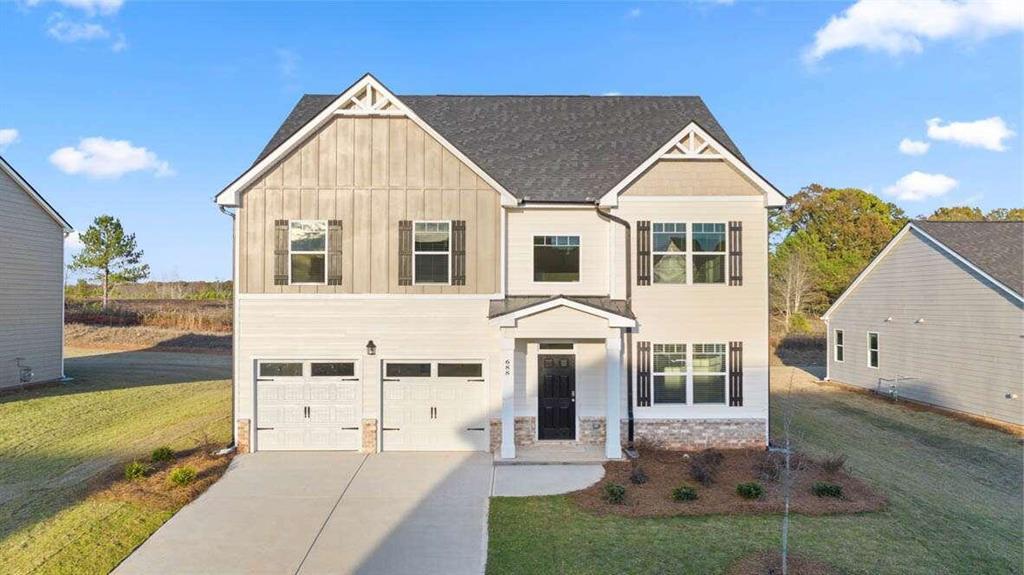The Magnolia Plan is the newest home plan presented by Tapestry Home Builders and it is an open concept plan that features a huge kitchen island that opens into the family room. Kitchen has granite countertops and white cabinets with Stainless steel microwave, dishwasher, and range. The family has a wood burning fireplace that is surrounded by slate and mantle. Vinyl floors in the foyer, hall, family, kitchen, laundry and baths. Carpet in the bedrooms. Home has three bedrooms and 2 baths downstairs and has a bedroom and bath upstairs. Large Laundry Room. Interior pictures are from a previous Magnolia plan.
Listing Provided Courtesy of Progressive Realty, LLC.
Property Details
Price:
$432,500
MLS #:
7377329
Status:
Active
Beds:
4
Baths:
3
Address:
265 Westminster Trail
Type:
Single Family
Subtype:
Single Family Residence
Subdivision:
Westminster
City:
Winder
Listed Date:
Apr 28, 2024
State:
GA
Finished Sq Ft:
2,500
ZIP:
30680
Year Built:
2023
Schools
Elementary School:
Barrow – Other
Middle School:
Haymon-Morris
High School:
Apalachee
Interior
# of Fireplaces
1
Appliances
Dishwasher, Electric Water Heater, Microwave
Bathrooms
3 Full Bathrooms
Cooling
Ceiling Fan(s), Dual, Electric
Flooring
Carpet, Vinyl
Heating
Zoned
Laundry Features
Laundry Closet, Laundry Room
Exterior
Architectural Style
Ranch
Community Features
Homeowners Assoc, Sidewalks, Street Lights
Construction Materials
Brick, Cement Siding, Concrete
Exterior Features
None
Other Structures
None
Parking Features
Detached, Garage, Garage Door Opener, Kitchen Level
Roof Type
Composition
Financial
HOA Fee
$250
HOA Frequency
Annually
Initiation Fee
$300
Tax Year
2023
Taxes
$4,500
Map
Contact Us
Mortgage Calculator
Similar Listings Nearby
- 336 Westminster Trail
Winder, GA$425,900
0.11 miles away
- 324 Westminster Trail
Winder, GA$424,900
0.11 miles away
- 374 Daurian Drive
Statham, GA$409,850
1.21 miles away
- 402 Daurian Drive
Statham, GA$401,805
1.20 miles away
- 1848 Court Bre Drive
Winder, GA$399,900
1.24 miles away
- 146 Daurian Drive
Statham, GA$396,535
1.29 miles away
- 239 Westminster Trail
Winder, GA$396,500
0.04 miles away
- 351 Daurian Drive
Statham, GA$394,200
1.24 miles away
- 260 Daurian Drive
Statham, GA$387,800
1.25 miles away

265 Westminster Trail
Winder, GA
LIGHTBOX-IMAGES

