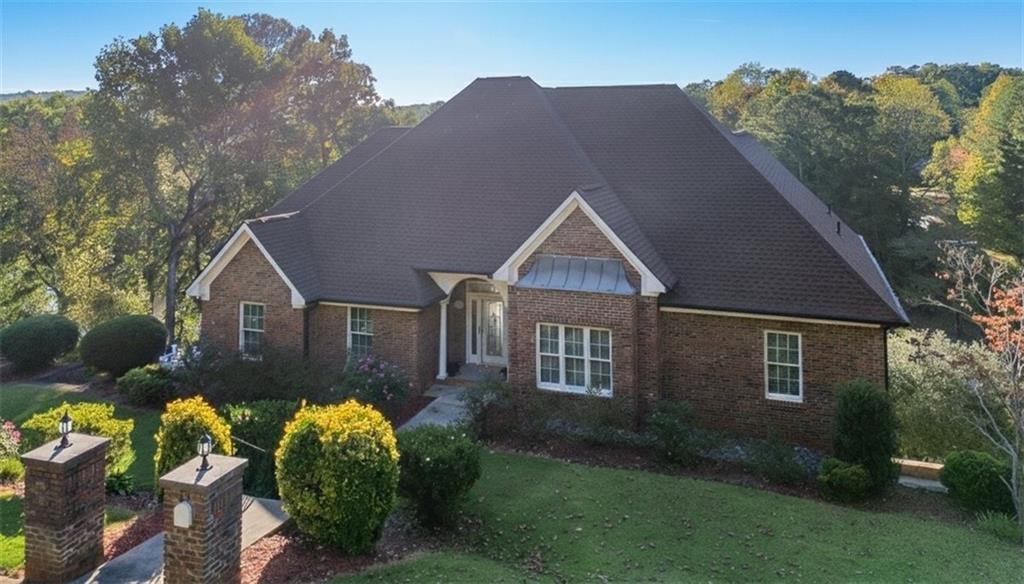This is the one you’ve been waiting for on Spring Lake.
Set on the water with incredible views, this multi-level home offers the perfect balance of space, flexibility, and comfort — ideal for multigenerational living or anyone needing room to spread out.
Inside, you’ll find hardwood floors throughout (no carpet!), a bright open-concept living area with a stone fireplace, built-ins, crown molding, and a wall of windows overlooking the lake. The kitchen checks every box with an oversized island, gas cooktop, double ovens, stainless appliances, stone counters, and a walk-through pantry leading to a large laundry room with extra storage and space for a second fridge.
The main-level primary suite is a true retreat with a see-through fireplace, deck access, dual walk-in closets, and a luxurious ensuite featuring double vanities, a soaking tub, and a custom tile shower. Upstairs, two spacious bedrooms share a beautifully updated full bath.
Downstairs, a large family room with a private lake-view deck anchors the terrace level, along with three more bedrooms and two full baths — perfect for guests, in-laws, or older kids. The lower level includes a massive three-car garage, abundant storage, and flexible unfinished space ready for your vision.
Out back, mature trees frame multiple green spaces and your own private dock — perfect for morning coffee or evening fishing. This isn’t just a home on the lake — it’s a lifestyle.
Set on the water with incredible views, this multi-level home offers the perfect balance of space, flexibility, and comfort — ideal for multigenerational living or anyone needing room to spread out.
Inside, you’ll find hardwood floors throughout (no carpet!), a bright open-concept living area with a stone fireplace, built-ins, crown molding, and a wall of windows overlooking the lake. The kitchen checks every box with an oversized island, gas cooktop, double ovens, stainless appliances, stone counters, and a walk-through pantry leading to a large laundry room with extra storage and space for a second fridge.
The main-level primary suite is a true retreat with a see-through fireplace, deck access, dual walk-in closets, and a luxurious ensuite featuring double vanities, a soaking tub, and a custom tile shower. Upstairs, two spacious bedrooms share a beautifully updated full bath.
Downstairs, a large family room with a private lake-view deck anchors the terrace level, along with three more bedrooms and two full baths — perfect for guests, in-laws, or older kids. The lower level includes a massive three-car garage, abundant storage, and flexible unfinished space ready for your vision.
Out back, mature trees frame multiple green spaces and your own private dock — perfect for morning coffee or evening fishing. This isn’t just a home on the lake — it’s a lifestyle.
Current real estate data for Single Family in White as of Dec 07, 2025
38
Single Family Listed
82
Avg DOM
$708,679
Avg List Price
Property Details
Price:
$799,900
MLS #:
7666924
Status:
Active
Beds:
6
Baths:
5
Type:
Single Family
Subtype:
Single Family Residence
Subdivision:
Home Place
Listed Date:
Oct 17, 2025
Total Sq Ft:
8,000
Year Built:
1999
Schools
Elementary School:
White
Middle School:
Cass
High School:
Cass
Interior
Appliances
Dishwasher, Disposal, Double Oven, Electric Oven, Electric Water Heater, ENERGY STAR Qualified Appliances, Gas Cooktop, Refrigerator, Other
Bathrooms
3 Full Bathrooms, 2 Half Bathrooms
Cooling
Ceiling Fan(s), Central Air, Heat Pump
Fireplaces Total
2
Flooring
Ceramic Tile, Hardwood
Heating
Central, Heat Pump
Laundry Features
Laundry Room, Main Level, Sink
Exterior
Architectural Style
Traditional
Community Features
None
Construction Materials
Brick 4 Sides
Exterior Features
Balcony, Lighting, Private Yard, Rain Gutters
Other Structures
None
Parking Features
Garage, Garage Door Opener, Garage Faces Side
Roof
Shingle
Security Features
Carbon Monoxide Detector(s), Fire Alarm, Smoke Detector(s)
Financial
Tax Year
2024
Taxes
$6,174
Map
Contact Us
Mortgage Calculator
Community
- Address55 Rocky Circle NE White GA
- SubdivisionHome Place
- CityWhite
- CountyBartow – GA
- Zip Code30184
Subdivisions in White
- 2 acres
- 800-WEST OF WHITE 000800
- Blackberry Ridge
- Happy Hallow
- HAWKS FARM
- Highland Point
- Highland Pointe
- Home Place
- Mount Olive Estates
- None – 3.09 Acres
- North Hampton
- North Hampton Sec 01
- Pine Ridge Estates
- Pineview Estates
- Rose Brooke Estates
- SPRING LAKE SHORES
- Stamp Creek
- Whispering Pines
- Wilderness Camp Marina
- Willow Ridge @ Haynes Crossing
- Wilshire Estates
- Wolfpen Wilderness
- Wyndsor At Mineral Mill
Property Summary
- Located in the Home Place subdivision, 55 Rocky Circle NE White GA is a Single Family for sale in White, GA, 30184. It is listed for $799,900 and features 6 beds, 5 baths, and has approximately 0 square feet of living space, and was originally constructed in 1999. The average listing price for Single Family in White is $708,679. To schedule a showing of MLS#7666924 at 55 Rocky Circle NE in White, GA, contact your Windsor Realty agent at 678-395-6700.
Similar Listings Nearby

55 Rocky Circle NE
White, GA

