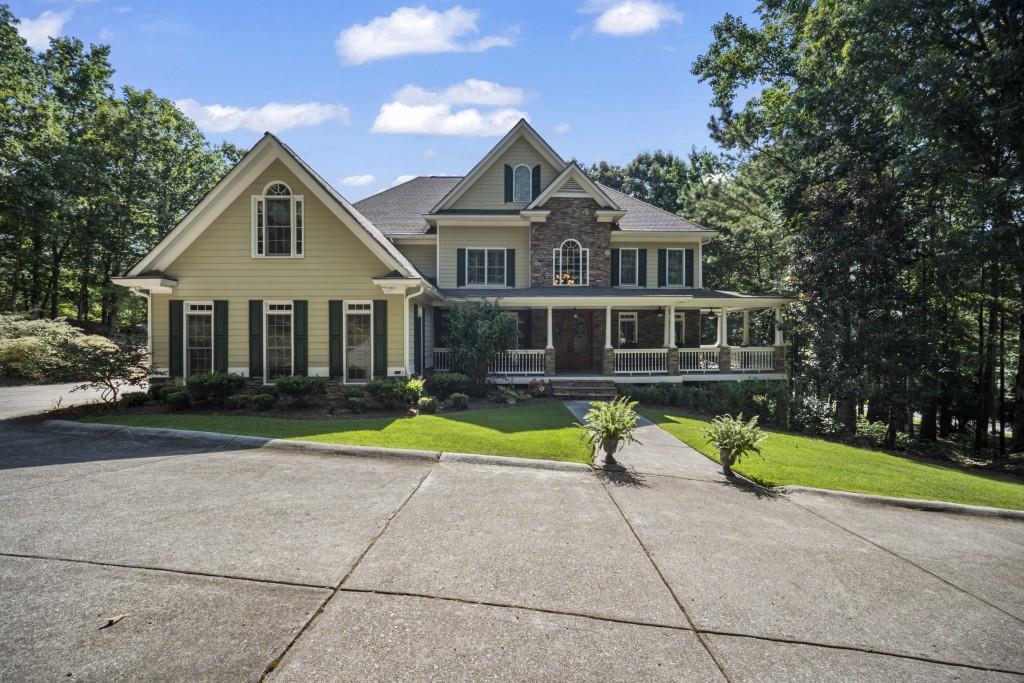10 Clydesdale Trail
White, GA, 30184
$1,149,900
Luxury Estate with Theater, Saltwater Pool & Designer Details on 5 Acres Welcome to an extraordinary opportunity to own a refined 5-bedroom, 5.5-bath estate nestled on 5 private acres in one of the area’s most exclusive communities. With over 6,000 sq ft of living space, this beautifully updated home blends timeless architecture with upscale comfort. Step inside to discover fresh carpet throughout, elegant hardwood and tile flooring, and plantation shutters paired with insulated windows for energy efficiency and privacy. The grand main level offers both formal living and dining rooms, a great room with built-in bookcases and stone fireplace, and a cozy keeping room/den with a second stone fireplace-each space crafted for both entertaining and everyday comfort. The heart of the home is the gourmet kitchen, complete with stone countertops, breakfast island, walk-in pantry, double ovens, electric cooktop (stubbed for gas), microwave, refrigerator, and a butler’s pantry currently serving as a wine bar-perfectly suited for a coffee, candy, or snack station. Upstairs, you’ll find four bedrooms, including an exceptional primary suite with double closets, tray ceiling, a luxurious bathroom with double vanities, and a relaxing soaking tub and separate shower. A Jack-and-Jill bathroom connects two additional bedrooms, and a fourth bedroom enjoys its own private en suite. On the main level, a guest bedroom with its own private en suite offers privacy-ideal for an in-law or teen suite. The main-level laundry room includes cabinetry, a utility sink, and electric hookups. The fully finished basement is a dream retreat, featuring a movie theater room with equipment that stays, kitchenette with refrigerator, a third stone fireplace, flex spaces, and unfinished rooms ready for a storm shelter, panic room, or wine cellar. Two rooms can be enclosed to add even more bedrooms. Enjoy the outdoors with a resort-style saltwater pool surrounded by a wrought iron fence, composite decking, and an invisible fence for pets. The property backs up to trees for privacy, and the pond with koi fish adds a peaceful ambiance. There’s also a 3-car garage and security system with exterior lights for peace of mind. With a whole-home generator, multiple fireplaces (wood-burning with gas starters), wooden blinds, gated neighborhood, well water, and septic tank, this home is built for beauty, privacy, and practicality. An extraordinary blend of space, luxury, and location-this one has it all!
Current real estate data for Single Family in White as of Dec 07, 2025
38
Single Family Listed
82
Avg DOM
$708,679
Avg List Price
Property Details
Price:
$1,149,900
MLS #:
7621375
Status:
Active
Beds:
5
Baths:
6
Type:
Single Family
Subtype:
Single Family Residence
Subdivision:
Hawks Farm
Listed Date:
Jul 24, 2025
Total Sq Ft:
6,774
Year Built:
2006
Schools
Elementary School:
White
Middle School:
Cass
High School:
Cass
Interior
Appliances
Dishwasher, Disposal, Double Oven, Electric Cooktop, Electric Oven, Gas Water Heater, Microwave, Refrigerator, Self Cleaning Oven
Bathrooms
5 Full Bathrooms, 1 Half Bathroom
Cooling
Ceiling Fan(s), Central Air, Electric, Heat Pump, Zoned
Fireplaces Total
3
Flooring
Carpet, Hardwood, Tile
Heating
Heat Pump, Natural Gas, Zoned
Laundry Features
Electric Dryer Hookup, Laundry Room, Main Level, Sink
Exterior
Architectural Style
Traditional
Community Features
Gated, Homeowners Assoc, Near Trails/Greenway
Construction Materials
Cement Siding, Stone
Exterior Features
Lighting, Private Entrance, Private Yard, Rear Stairs, Storage
Other Structures
None
Parking Features
Attached, Driveway, Garage, Garage Door Opener, Garage Faces Side, Kitchen Level, Level Driveway
Roof
Composition, Shingle
Security Features
Closed Circuit Camera(s), Security Gate, Security System Owned, Smoke Detector(s)
Financial
HOA Fee
$1,200
HOA Frequency
Annually
HOA Includes
Insurance, Maintenance Grounds
Tax Year
2024
Taxes
$7,360
Map
Contact Us
Mortgage Calculator
Community
- Address10 Clydesdale Trail White GA
- SubdivisionHawks Farm
- CityWhite
- CountyBartow – GA
- Zip Code30184
Subdivisions in White
- 2 acres
- 800-WEST OF WHITE 000800
- Blackberry Ridge
- Happy Hallow
- HAWKS FARM
- Highland Point
- Highland Pointe
- Home Place
- Mount Olive Estates
- None – 3.09 Acres
- North Hampton
- North Hampton Sec 01
- Pine Ridge Estates
- Pineview Estates
- Rose Brooke Estates
- SPRING LAKE SHORES
- Stamp Creek
- Whispering Pines
- Wilderness Camp Marina
- Willow Ridge @ Haynes Crossing
- Wilshire Estates
- Wolfpen Wilderness
- Wyndsor At Mineral Mill
Property Summary
- Located in the Hawks Farm subdivision, 10 Clydesdale Trail White GA is a Single Family for sale in White, GA, 30184. It is listed for $1,149,900 and features 5 beds, 6 baths, and has approximately 0 square feet of living space, and was originally constructed in 2006. The average listing price for Single Family in White is $708,679. To schedule a showing of MLS#7621375 at 10 Clydesdale Trail in White, GA, contact your Windsor Realty agent at 678-395-6700.
Similar Listings Nearby

10 Clydesdale Trail
White, GA

