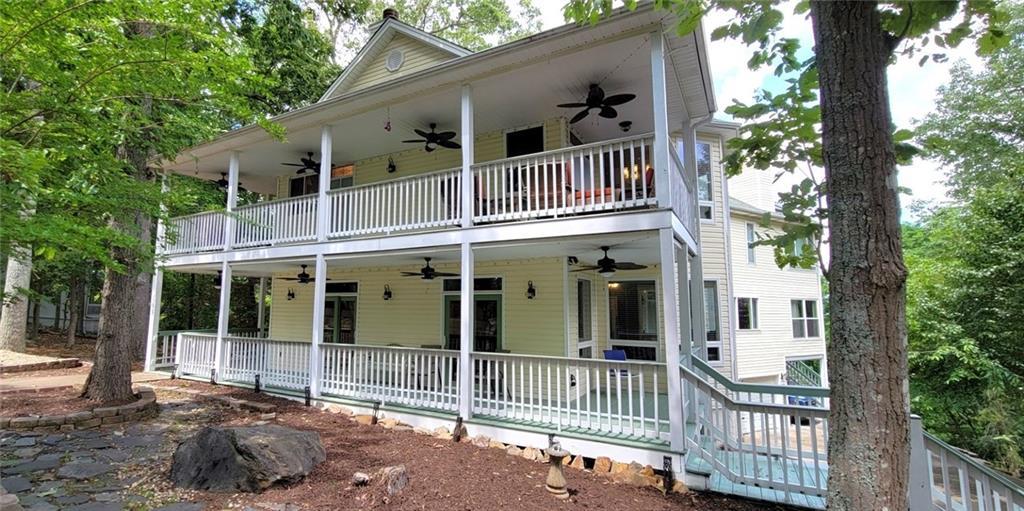Welcome to a meticulously reimagined mountain estate, where no detail has been overlooked in creating a home of unparalleled luxury and innovation. This residence sets a new standard, exceeding original craftsmanship with every update and addition.
Step inside and discover the ultimate in convenience with a private elevator accessing all three levels. Journey to the wine cellar, then choose from five distinct decks to savor the breathtaking mountain vistas. The upper level is a private sanctuary, featuring a primary bedroom suite and a living area unlike any other.
The gourmet kitchen is a testament to superior workmanship, boasting all-new cabinetry, stainless steel appliances, granite countertops, and a massive bar-top island. A hidden walk-in pantry complements the open-concept design, flowing seamlessly into the great room with its gorgeous wood tongue-and-groove cathedral ceilings and inviting fireplace. A formal dining room, half bath, and butler’s pantry complete this level.
Indulge in the primary bathroom, where heated tile floors, a new double vanity, and a state-of-the-art shower/soaking tub with mountain views create a spa-like experience. This suite also offers a dedicated office/sunroom, a cozy fireplace, and a private deck.
The main floor provides ample space with two additional large bedrooms, a fully renovated full bath, and a hidden library room. A fully renovated apartment on this level offers independent living with one bedroom, a full bath, kitchen, den with fireplace, laundry, office, two private decks, and a separate entry.
The basement level features a dedicated wine cellar, half bath, and a two-car garage with a workshop.
Nestled within a gated lake resort community, this exceptional home grants access to an array of activities including golfing, fishing, swimming, hiking, tennis, pickleball, dining, live music, and 24-hour security. Discover “Atlanta’s Best Hidden Secret,” recognized by Ideal Living Magazine as one of the “100 Best Places to Live in America,” where the calming ambiance will mesmerize you from your very first visit.
Step inside and discover the ultimate in convenience with a private elevator accessing all three levels. Journey to the wine cellar, then choose from five distinct decks to savor the breathtaking mountain vistas. The upper level is a private sanctuary, featuring a primary bedroom suite and a living area unlike any other.
The gourmet kitchen is a testament to superior workmanship, boasting all-new cabinetry, stainless steel appliances, granite countertops, and a massive bar-top island. A hidden walk-in pantry complements the open-concept design, flowing seamlessly into the great room with its gorgeous wood tongue-and-groove cathedral ceilings and inviting fireplace. A formal dining room, half bath, and butler’s pantry complete this level.
Indulge in the primary bathroom, where heated tile floors, a new double vanity, and a state-of-the-art shower/soaking tub with mountain views create a spa-like experience. This suite also offers a dedicated office/sunroom, a cozy fireplace, and a private deck.
The main floor provides ample space with two additional large bedrooms, a fully renovated full bath, and a hidden library room. A fully renovated apartment on this level offers independent living with one bedroom, a full bath, kitchen, den with fireplace, laundry, office, two private decks, and a separate entry.
The basement level features a dedicated wine cellar, half bath, and a two-car garage with a workshop.
Nestled within a gated lake resort community, this exceptional home grants access to an array of activities including golfing, fishing, swimming, hiking, tennis, pickleball, dining, live music, and 24-hour security. Discover “Atlanta’s Best Hidden Secret,” recognized by Ideal Living Magazine as one of the “100 Best Places to Live in America,” where the calming ambiance will mesmerize you from your very first visit.
Current real estate data for Single Family in Waleska as of Oct 20, 2025
111
Single Family Listed
73
Avg DOM
$704,893
Avg List Price
Property Details
Price:
$750,000
MLS #:
7581796
Status:
Active
Beds:
4
Baths:
5
Type:
Single Family
Subtype:
Single Family Residence
Subdivision:
Lake Arrowhead
Listed Date:
May 18, 2025
Total Sq Ft:
4,167
Year Built:
1998
Schools
Elementary School:
R. M. Moore
Middle School:
Teasley
High School:
Cherokee
Interior
Appliances
Dishwasher, Gas Cooktop, Microwave
Bathrooms
3 Full Bathrooms, 2 Half Bathrooms
Cooling
Ceiling Fan(s), Central Air
Fireplaces Total
3
Flooring
Ceramic Tile, Hardwood
Heating
Central, Heat Pump, Propane
Laundry Features
In Bathroom, Laundry Room, Main Level, Upper Level
Exterior
Architectural Style
Cape Cod
Community Features
Boating, Clubhouse, Country Club, Dog Park, Fishing, Gated, Golf, Lake, Marina, Near Trails/Greenway, Pool, Tennis Court(s)
Construction Materials
Vinyl Siding
Exterior Features
Lighting, Rain Gutters
Other Structures
None
Parking Features
Carport, Drive Under Main Level, Garage
Roof
Composition, Shingle
Security Features
Secured Garage/Parking, Security Gate, Security Guard
Financial
HOA Fee
$218
HOA Frequency
Monthly
Tax Year
2024
Taxes
$1,594
Map
Contact Us
Mortgage Calculator
Community
- Address169 Ponderosa Lane Waleska GA
- SubdivisionLake Arrowhead
- CityWaleska
- CountyCherokee – GA
- Zip Code30183
Subdivisions in Waleska
Property Summary
- Located in the Lake Arrowhead subdivision, 169 Ponderosa Lane Waleska GA is a Single Family for sale in Waleska, GA, 30183. It is listed for $750,000 and features 4 beds, 5 baths, and has approximately 0 square feet of living space, and was originally constructed in 1998. The average listing price for Single Family in Waleska is $704,893. To schedule a showing of MLS#7581796 at 169 Ponderosa Lane in Waleska, GA, contact your Windsor Realty agent at 678-395-6700.
Similar Listings Nearby

169 Ponderosa Lane
Waleska, GA

