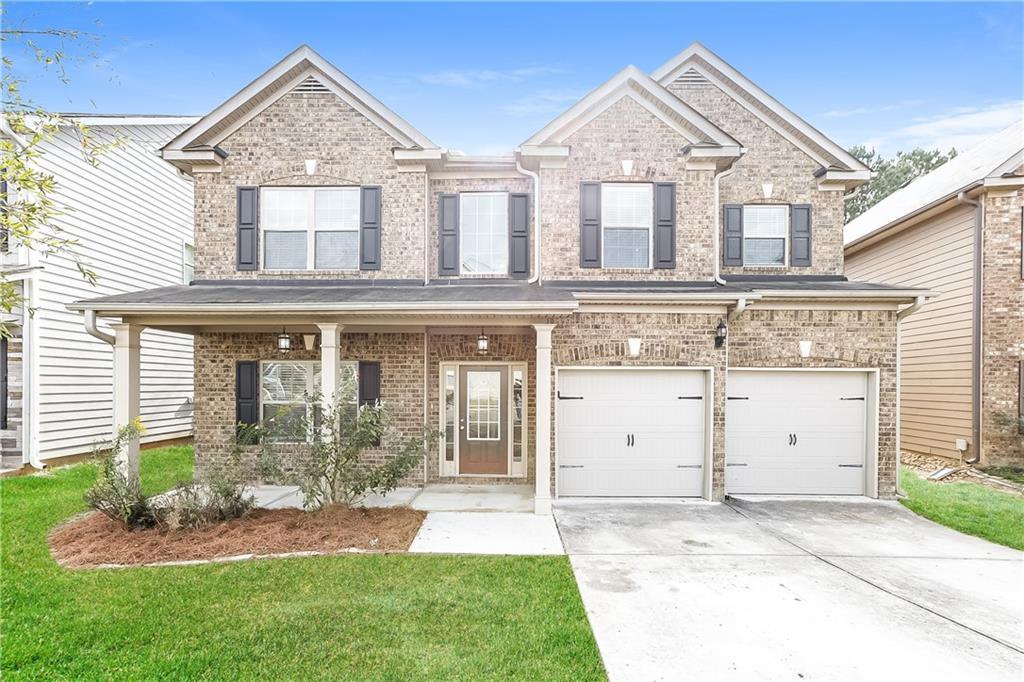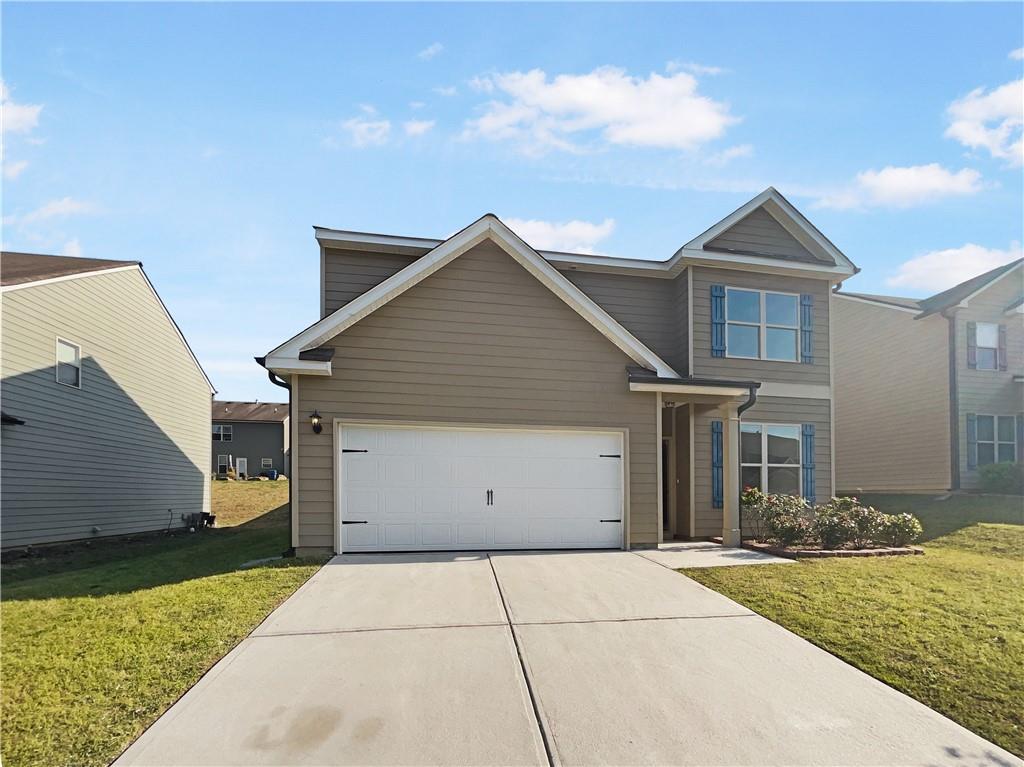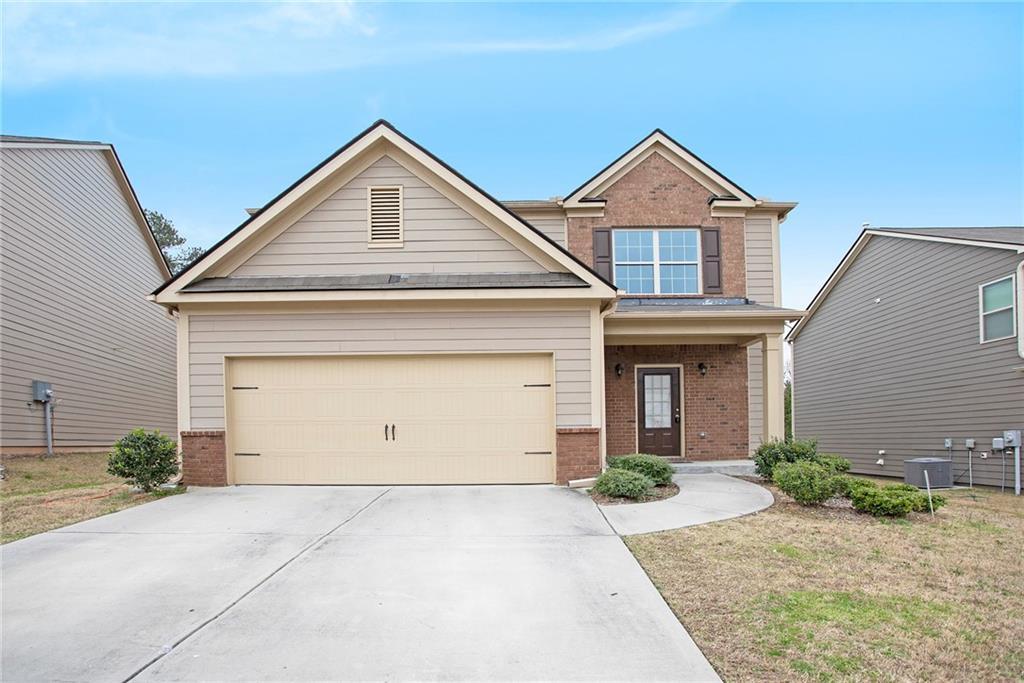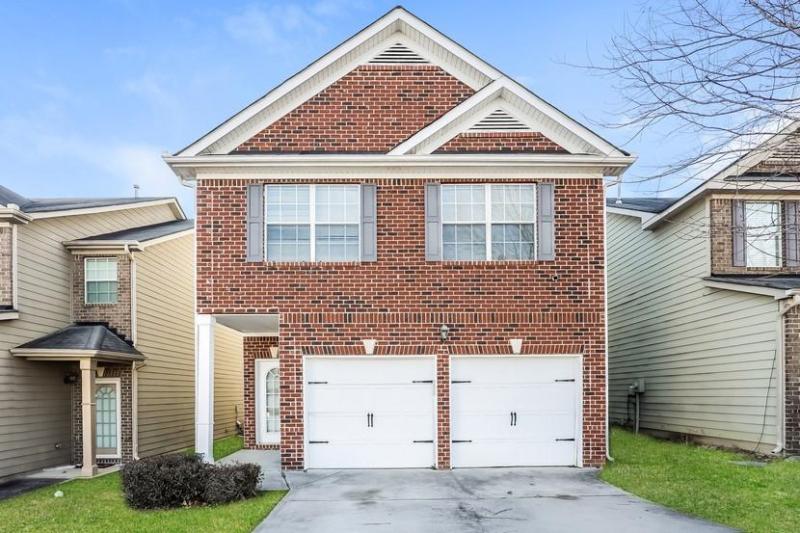Welcome to your dream home! This stunning brand new, two-story single-family home offers the perfect blend of style, space, and comfort—all with no waiting to build!
With over 2,000 square feet, this 4-bedroom, 2.5-bathroom beauty is thoughtfully designed with a modern open-concept floor plan that’s perfect for entertaining or just relaxing with family. From the moment you step inside, you’ll notice the luxury finishes, abundant natural light, and seamless flow from room to room. Your new home includes a spacious kitchen with a center island that doubles as a breakfast bar—complete with sleek granite countertops, stainless steel appliances, and ample cabinetry
Cozy electric fireplace in the living room for ambiance and comfort, year-round
Main-level bedroom ideal for guests, in-laws, or a private home office
Upstairs you’ll find three more generously sized bedrooms, including a luxurious primary suite with a walk-in closet and spa-style bathroom
Two full bathrooms upstairs and a stylish half bath on the main floor
Dedicated laundry room for convenience
Two-car garage with plenty of storage space
Durable, low-maintenance finishes inside and out—perfect for busy lifestyles
Why You’ll Want to Call This Home:
Everything is brand new. No updates needed. No repairs. No waiting. Just unpack and start living! Whether you’re upgrading, relocating, or buying your very first home—this one checks all the boxes.
Located in a growing community with easy access to shopping, dining, schools, and parks. This home is truly the total package!!
Don’t wait—homes like this don’t stay on the market long. Schedule your private showing today and be one step closer to turning the key in your brand new front door.
With over 2,000 square feet, this 4-bedroom, 2.5-bathroom beauty is thoughtfully designed with a modern open-concept floor plan that’s perfect for entertaining or just relaxing with family. From the moment you step inside, you’ll notice the luxury finishes, abundant natural light, and seamless flow from room to room. Your new home includes a spacious kitchen with a center island that doubles as a breakfast bar—complete with sleek granite countertops, stainless steel appliances, and ample cabinetry
Cozy electric fireplace in the living room for ambiance and comfort, year-round
Main-level bedroom ideal for guests, in-laws, or a private home office
Upstairs you’ll find three more generously sized bedrooms, including a luxurious primary suite with a walk-in closet and spa-style bathroom
Two full bathrooms upstairs and a stylish half bath on the main floor
Dedicated laundry room for convenience
Two-car garage with plenty of storage space
Durable, low-maintenance finishes inside and out—perfect for busy lifestyles
Why You’ll Want to Call This Home:
Everything is brand new. No updates needed. No repairs. No waiting. Just unpack and start living! Whether you’re upgrading, relocating, or buying your very first home—this one checks all the boxes.
Located in a growing community with easy access to shopping, dining, schools, and parks. This home is truly the total package!!
Don’t wait—homes like this don’t stay on the market long. Schedule your private showing today and be one step closer to turning the key in your brand new front door.
Listing Provided Courtesy of Real Broker, LLC.
Property Details
Price:
$379,000
MLS #:
7594382
Status:
Active
Beds:
4
Baths:
3
Address:
4401 BELCAMP Road
Type:
Single Family
Subtype:
Single Family Residence
Subdivision:
Seymour Estates
City:
Union City
Listed Date:
Jun 9, 2025
State:
GA
Finished Sq Ft:
2,152
Total Sq Ft:
2,152
ZIP:
30213
Year Built:
2025
Schools
Elementary School:
Oakley
Middle School:
Bear Creek – Fulton
High School:
Creekside
Interior
Appliances
Dishwasher, Electric Water Heater, Electric Oven, Disposal, Refrigerator
Bathrooms
3 Full Bathrooms
Cooling
Central Air
Fireplaces Total
1
Flooring
Carpet, Luxury Vinyl
Heating
Central
Laundry Features
Laundry Room
Exterior
Architectural Style
Traditional
Community Features
None
Construction Materials
Vinyl Siding
Exterior Features
Private Yard
Other Structures
Garage(s)
Parking Features
Attached, Garage Door Opener
Parking Spots
2
Roof
Composition
Security Features
Smoke Detector(s)
Financial
HOA Fee
$175
HOA Frequency
Annually
Tax Year
2023
Taxes
$3,426
Map
Contact Us
Mortgage Calculator
Similar Listings Nearby
- 7843 Shertall Street
Fairburn, GA$370,000
1.86 miles away
- 3479 LAKE FORGE Drive
Fairburn, GA$339,900
1.96 miles away
- 7196 Toccoa Circle
Union City, GA$335,000
0.58 miles away
- 3634 Oakleaf Pass
Fairburn, GA$329,990
1.71 miles away
- 4417 Belcamp Road
Fairburn, GA$327,900
0.08 miles away
- 4428 Belcamp Road
Fairburn, GA$323,000
0.12 miles away
- 4354 Favored Way
Union City, GA$320,000
0.18 miles away
- 3641 Oakleaf Pass
Fairburn, GA$319,500
1.68 miles away
- 7889 Winkman Drive
Fairburn, GA$314,900
0.22 miles away

4401 BELCAMP Road
Union City, GA
LIGHTBOX-IMAGES























































































































































































































































































