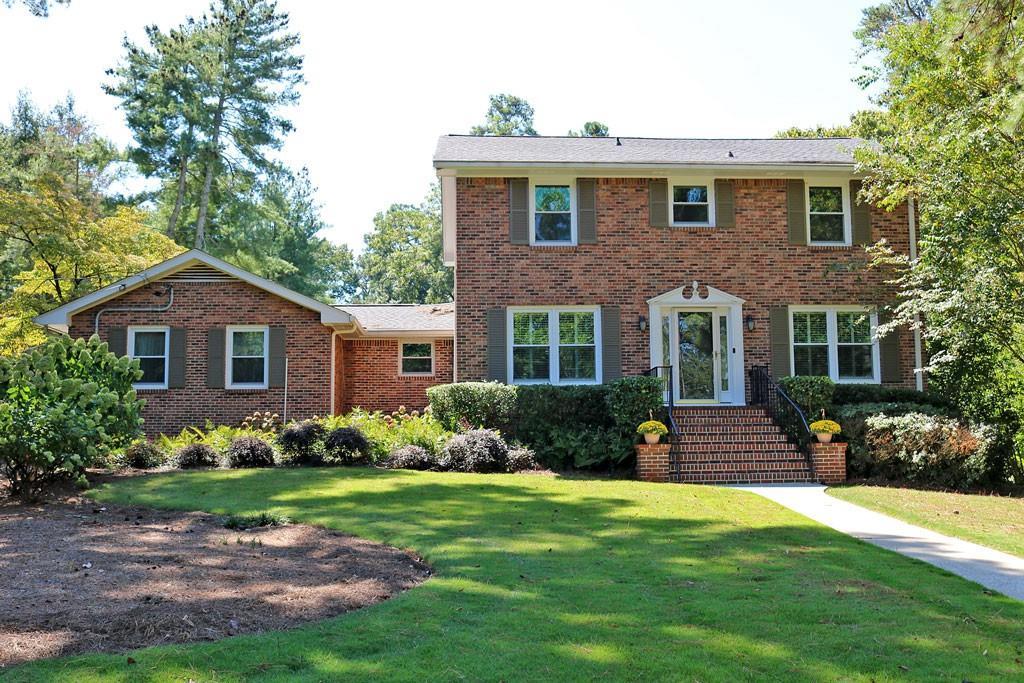Beautifully maintained Brick traditional on corner lot in quiet neighborhood. This home has been renovated to add an additional 560+ sq. ft to expand the kitchen, breakfast room and family room. The beautifully updated kitchen has a cathedral ceiling, SS appliances including double ovens and smooth surface cooktop, custom cabinets, granite counter tops, a huge island and pantry. Large arched opening gives a great view to the oversized family room. The family room has built-in cabinets built-in seating with storage, a masonry wood burning fireplace with french doors leading to the separate living room. The large separate dining room is perfect for gatherings. The main floor also features a full bath with walk-in shower a large laundry room and multiple storage cloests/pantries. The updated Master Suite has bath with a tiled walk-in shower, large vanity and linen closet. 3 additional bedrooms up with 3rd full bath that has tub/shower combo and dual sinks. Finished daylight basement has a large media/flex room with built-in shelves, a wood burning fireplace, and plenty of additional storage. Large deck off kitchen over looks back yard and has been recently updated with composite decking. 3 sides brick with fiber cement siding in rear. 2 car rear entry garage with automatic opener. Outbuilding for storage. Close to parks, lake, shopping and walk to school!
Current real estate data for Single Family in Tucker as of Jan 14, 2026
79
Single Family Listed
79
Avg DOM
$526,308
Avg List Price
Property Details
Price:
$625,000
MLS #:
7651805
Status:
Active
Beds:
4
Baths:
3
Type:
Single Family
Subtype:
Single Family Residence
Subdivision:
Lake Erin Court
Listed Date:
Sep 18, 2025
Total Sq Ft:
3,770
Year Built:
1968
Schools
Elementary School:
Livsey
Middle School:
Tucker
High School:
Tucker
Interior
Appliances
Dishwasher, Disposal, Double Oven, Electric Cooktop, Electric Oven, Gas Water Heater, Microwave, Self Cleaning Oven
Bathrooms
3 Full Bathrooms
Cooling
Ceiling Fan(s), Central Air, Electric
Fireplaces Total
2
Flooring
Carpet, Hardwood, Tile
Heating
Central, Forced Air, Natural Gas
Laundry Features
In Kitchen, Laundry Room, Main Level
Exterior
Architectural Style
Traditional
Community Features
Near Schools, Street Lights
Construction Materials
Brick, Brick 3 Sides, Fiber Cement
Exterior Features
Courtyard, Private Entrance, Private Yard, Rain Barrel/Cistern(s)
Other Structures
Outbuilding
Parking Features
Attached, Garage, Garage Faces Rear, Kitchen Level, Level Driveway
Roof
Composition
Security Features
Carbon Monoxide Detector(s), Smoke Detector(s)
Financial
Tax Year
2024
Taxes
$5,113
Map
Contact Us
Mortgage Calculator
Community
- Address2752 Arldowne Drive Tucker GA
- SubdivisionLake Erin Court
- CityTucker
- CountyDekalb – GA
- Zip Code30084
Subdivisions in Tucker
- AllenWood
- Arborwood
- Belgrave Square
- Bellewood
- Bentley Place
- Bentley Place Condo
- Bentley Place Condominium
- Braxton Square
- Brockett
- Brockett Commons
- Brockett Heights
- Brockett Meadows
- Camelot
- Caraway Wood
- Cardinal Woods
- Castlewood
- Cedar Circle
- Chandler Run
- Classic Village
- Co Edwards Prop
- Cottages at Lakeview
- Creekside Parkview
- Dillard Crossing
- Drayton Woods
- E.W. Gatewood
- Edinburgh Estates
- Empire Forest
- Empire Square
- Fontana Court
- Frontporch
- Glouchester Heights
- Glynbrook
- GLYNBROOK SUB UN I
- H.C. Jordan
- Henderson Chase
- HENDERSON TRAIL
- Highland North
- Highlands North
- Hunters Walk
- Huntington Condo Bldg V
- IDLEWOOD
- Idlewood Acres
- Idlewood Station
- Idlewood Towns
- Ivey Crest
- Judean Hills
- KENVILLA COURT
- Lake Ivanhoe
- Lansdowne
- Lashley Acres
- Lavista Woods
- Leeshire
- Lucky Valley
- Midvale Acres
- Mimosa Estates
- Montreal Mill
- Montreal Parc
- Montreal Woods
- Mountain Creek
- No
- North Creek
- Northlake Manor
- Northlake Manor Condo
- Northlake Woods
- Oswood
- Parkstone Row
- Parkview Acres
- Parkview Commons
- Parkview Grove
- pine grove
- Presidential Point
- PRINCETON CROSSING
- Quailbrook Townhomes
- Ramsgate
- REGAL FOREST
- Rustic Corner
- Scarlett Woods
- Shadow Walk
- Sharon Park
- Sims RR
- Smith Estates
- Smithsonia
- Smoke Rise
- Smoke Tree
- Smoketree
- Spring Meadow
- Spring Valley Townhomes
- Springs
- Sterling Acres
- Stone Mill
- Strawberry Heights
- Sunny Acres
- TBA
- The Enclave on Lavista
- The Forest
- The Reid
- The Springs
- Thorncrest
- Trinity Park
- Tucker
- Tucker Crossing
- Tucker North
- Villa Chase
- wedgewood
- Wedgewood Ph 02
- Wellington 01
- Weston
- WINCHESTER HEIGHTS
- WINDFIELD
- Winding Woods
- Windwood East
- Windy Hill
- Woodridge
Property Summary
- Located in the Lake Erin Court subdivision, 2752 Arldowne Drive Tucker GA is a Single Family for sale in Tucker, GA, 30084. It is listed for $625,000 and features 4 beds, 3 baths, and has approximately 0 square feet of living space, and was originally constructed in 1968. The average listing price for Single Family in Tucker is $526,308. To schedule a showing of MLS#7651805 at 2752 Arldowne Drive in Tucker, GA, contact your Windsor Realty agent at 678-395-6700.
Similar Listings Nearby

2752 Arldowne Drive
Tucker, GA

