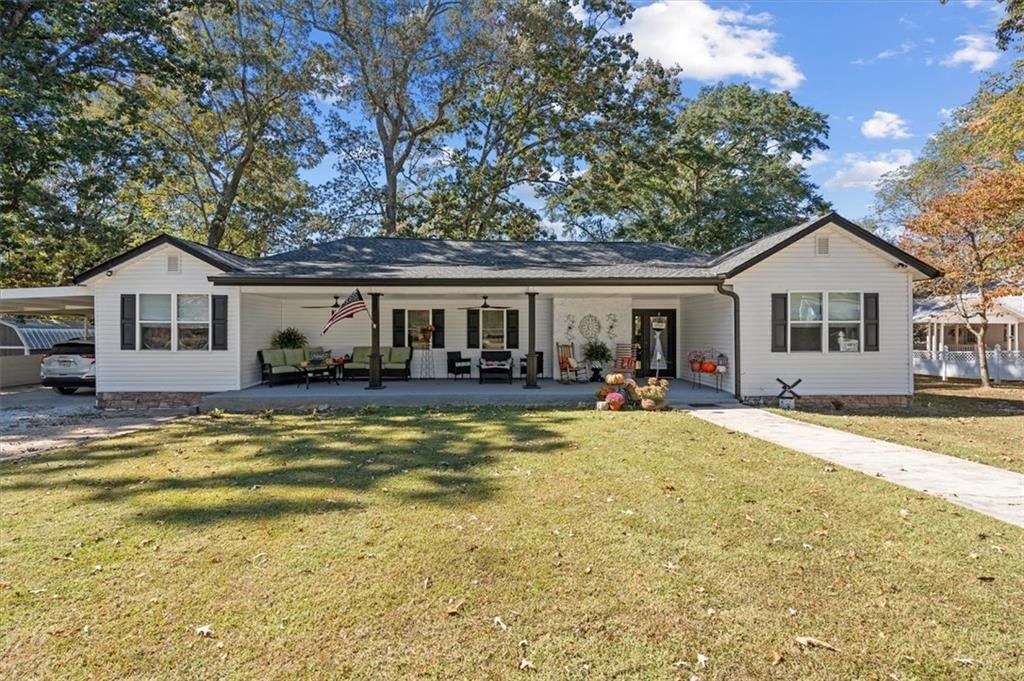This stunning ranch home with a finished basement offers the perfect blend of Southern charm and modern design. Taken down to the
studs and brought back better than ever in 2023 – every detail inside and out is brand new.
Step inside to soaring high ceilings, oversized windows that flood the home with natural light, and beautiful finishes throughout. The
custom kitchen features leathered countertops, a five-burner gas cooktop, an oversized island, and custom cabinetry that makes it both
functional and fabulous.
The spacious living area showcases built-in bookcases that flow effortlessly into a large mudroom. Southern-style front and back
porches perfect for morning coffee or evening gatherings.
Downstairs, the finished basement includes an extra room with a full bathroom, ideal for a guest suite, office, playroom, or
entertainment space.
Other highlights include: No carpet-easy, low-maintenance living throughout. Tiled showers and spa-inspired bathrooms,
Tankless water heater, Oversized carport with extra parking, Level lot with mature trees and plenty of outdoor space.
From the front porch to the backyard, this home feels like a fresh start wrapped in Southern charm.
studs and brought back better than ever in 2023 – every detail inside and out is brand new.
Step inside to soaring high ceilings, oversized windows that flood the home with natural light, and beautiful finishes throughout. The
custom kitchen features leathered countertops, a five-burner gas cooktop, an oversized island, and custom cabinetry that makes it both
functional and fabulous.
The spacious living area showcases built-in bookcases that flow effortlessly into a large mudroom. Southern-style front and back
porches perfect for morning coffee or evening gatherings.
Downstairs, the finished basement includes an extra room with a full bathroom, ideal for a guest suite, office, playroom, or
entertainment space.
Other highlights include: No carpet-easy, low-maintenance living throughout. Tiled showers and spa-inspired bathrooms,
Tankless water heater, Oversized carport with extra parking, Level lot with mature trees and plenty of outdoor space.
From the front porch to the backyard, this home feels like a fresh start wrapped in Southern charm.
Current real estate data for Single Family in Tallapoosa as of Oct 22, 2025
21
Single Family Listed
99
Avg DOM
230
Avg $ / SqFt
$321,529
Avg List Price
Property Details
Price:
$415,000
MLS #:
7669054
Status:
Active
Beds:
4
Baths:
4
Type:
Single Family
Subtype:
Single Family Residence
Listed Date:
Oct 21, 2025
Total Sq Ft:
2,556
Year Built:
1941
Schools
Elementary School:
Tallapoosa Primary
Middle School:
Haralson County
High School:
Haralson County
Interior
Appliances
Dishwasher, Gas Cooktop, Gas Water Heater, Microwave, Refrigerator, Tankless Water Heater
Bathrooms
4 Full Bathrooms
Cooling
Ceiling Fan(s), Central Air, Electric
Fireplaces Total
1
Flooring
Laminate, Tile
Heating
Natural Gas
Laundry Features
Mud Room
Exterior
Architectural Style
Ranch
Community Features
None
Construction Materials
Aluminum Siding
Exterior Features
None
Other Structures
None
Parking Features
Carport, Kitchen Level, Parking Pad
Roof
Composition
Security Features
None
Financial
Tax Year
2024
Taxes
$3,405
Map
Contact Us
Mortgage Calculator
Community
- Address262 Bowdon Street Tallapoosa GA
- SubdivisionNone
- CityTallapoosa
- CountyHaralson – GA
- Zip Code30176
Subdivisions in Tallapoosa
Property Summary
- Located in the None subdivision, 262 Bowdon Street Tallapoosa GA is a Single Family for sale in Tallapoosa, GA, 30176. It is listed for $415,000 and features 4 beds, 4 baths, and has approximately 0 square feet of living space, and was originally constructed in 1941. The average price per square foot for Single Family listings in Tallapoosa is $230. The average listing price for Single Family in Tallapoosa is $321,529. To schedule a showing of MLS#7669054 at 262 Bowdon Street in Tallapoosa, GA, contact your Windsor Realty agent at 678-395-6700.
Similar Listings Nearby

262 Bowdon Street
Tallapoosa, GA

