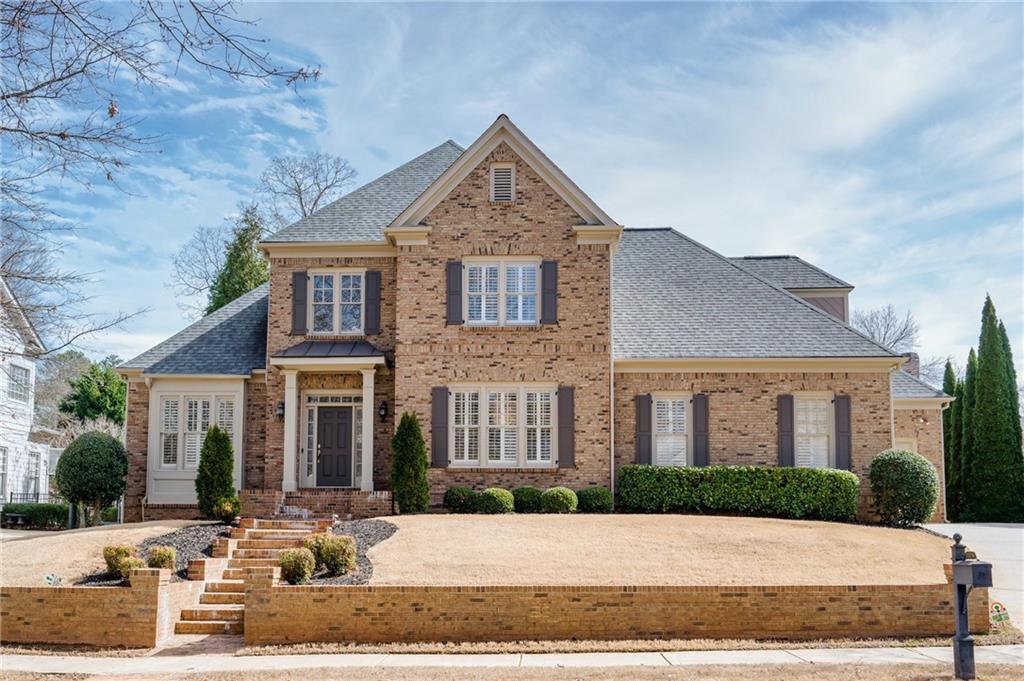Welcome to River Laurel—where elegance meets comfort on a private 1.4-acre cul-de-sac lot in this prestigious, guard-gated community. Ideally located off Moore Road in the highly sought-after North Gwinnett School District, this beautifully designed home offers a perfect blend of spacious living, refined details, and exceptional functionality.
Step inside to discover fresh, move-in-ready interiors with new paint in soft gray and white tones. From soaring ceilings and exquisite moldings to oversized closets on both levels, no detail has been overlooked.
The grand foyer is flanked by formal living and dining rooms, leading into a bright and airy Great Room with a custom double-sided wood-burning fireplace—opening to a flex space perfect for a home office, playroom, or guest suite. The chef’s kitchen features an expansive island with a 5-burner cooktop, workstation, dual wall ovens, built-in microwave, stainless steel appliances, butler’s pantry with custom glass cabinetry, and endless prep space—an entertainer’s dream.
Enjoy panoramic views through floor-to-ceiling windows that span the entire rear of the home, or step outside to a spacious deck accessible from both the breakfast area and the study.
Upstairs, the luxurious owner’s suite offers a cozy fireside sitting area and a spa-inspired bath with a jetted tub, oversized frameless tile shower, dual vanities, and a massive California walk-in closet. Three additional generously sized bedrooms each feature walk-in closets and en-suite or adjacent full baths.
The finished terrace level adds even more lifestyle versatility with an in-law suite, media room, game/billiards room, second office or fitness space, and more.
The property backs to the scenic Chattahoochee River and the neighborhood features resort-style amenities, including a pool, tennis courts, and walking paths.
Step inside to discover fresh, move-in-ready interiors with new paint in soft gray and white tones. From soaring ceilings and exquisite moldings to oversized closets on both levels, no detail has been overlooked.
The grand foyer is flanked by formal living and dining rooms, leading into a bright and airy Great Room with a custom double-sided wood-burning fireplace—opening to a flex space perfect for a home office, playroom, or guest suite. The chef’s kitchen features an expansive island with a 5-burner cooktop, workstation, dual wall ovens, built-in microwave, stainless steel appliances, butler’s pantry with custom glass cabinetry, and endless prep space—an entertainer’s dream.
Enjoy panoramic views through floor-to-ceiling windows that span the entire rear of the home, or step outside to a spacious deck accessible from both the breakfast area and the study.
Upstairs, the luxurious owner’s suite offers a cozy fireside sitting area and a spa-inspired bath with a jetted tub, oversized frameless tile shower, dual vanities, and a massive California walk-in closet. Three additional generously sized bedrooms each feature walk-in closets and en-suite or adjacent full baths.
The finished terrace level adds even more lifestyle versatility with an in-law suite, media room, game/billiards room, second office or fitness space, and more.
The property backs to the scenic Chattahoochee River and the neighborhood features resort-style amenities, including a pool, tennis courts, and walking paths.
Listing Provided Courtesy of Virtual Properties Realty.Net, LLC.
Property Details
Price:
$1,215,000
MLS #:
7577539
Status:
Active
Beds:
6
Baths:
5
Address:
1029 Laurel Grove Courts
Type:
Single Family
Subtype:
Single Family Residence
Subdivision:
River Laurel
City:
Suwanee
Listed Date:
May 11, 2025
State:
GA
Total Sq Ft:
5,856
ZIP:
30024
Year Built:
1999
Schools
Elementary School:
Level Creek
Middle School:
North Gwinnett
High School:
North Gwinnett
Interior
Appliances
Dishwasher, Disposal, Electric Cooktop, Electric Oven
Bathrooms
5 Full Bathrooms
Cooling
Central Air, Dual, Zoned
Fireplaces Total
3
Flooring
Carpet, Ceramic Tile, Hardwood
Heating
Forced Air, Zoned
Laundry Features
Laundry Room
Exterior
Architectural Style
Traditional
Community Features
None
Construction Materials
Brick 4 Sides
Exterior Features
Balcony, Private Entrance, Private Yard, Storage
Other Structures
None
Parking Features
Garage
Roof
Composition
Security Features
Fire Alarm, Smoke Detector(s)
Financial
HOA Fee
$2,350
HOA Frequency
Annually
HOA Includes
Swim, Tennis
Tax Year
2024
Map
Contact Us
Mortgage Calculator
Similar Listings Nearby
- 4847 Basingstoke Drive
Suwanee, GA$1,499,000
1.84 miles away
- 8935 Muirfield Court
Duluth, GA$1,450,000
1.99 miles away
- 4891 Tarry Post Lane
Suwanee, GA$1,275,000
1.02 miles away
- 4504 ALLEN HOLLOW
Suwanee, GA$1,200,000
0.36 miles away
- 1105 River Laurel Drive
Suwanee, GA$1,150,000
0.22 miles away
- 11569 Finley Street
Johns Creek, GA$1,030,000
0.99 miles away
- 5347 Harbury Cove
Suwanee, GA$999,990
1.95 miles away
- 5029 Tarry Glen Drive
Suwanee, GA$995,000
1.21 miles away
- 5014 Dovecote Trail
Suwanee, GA$970,000
0.98 miles away

1029 Laurel Grove Courts
Suwanee, GA
LIGHTBOX-IMAGES



































































































































































































































































































































































































































































































































































































































