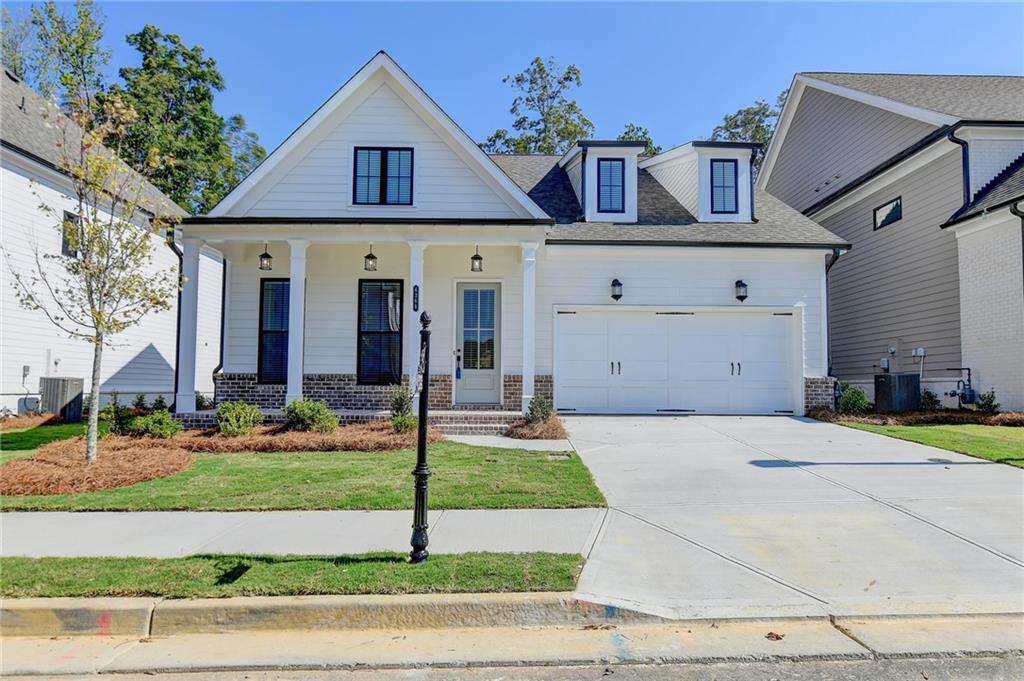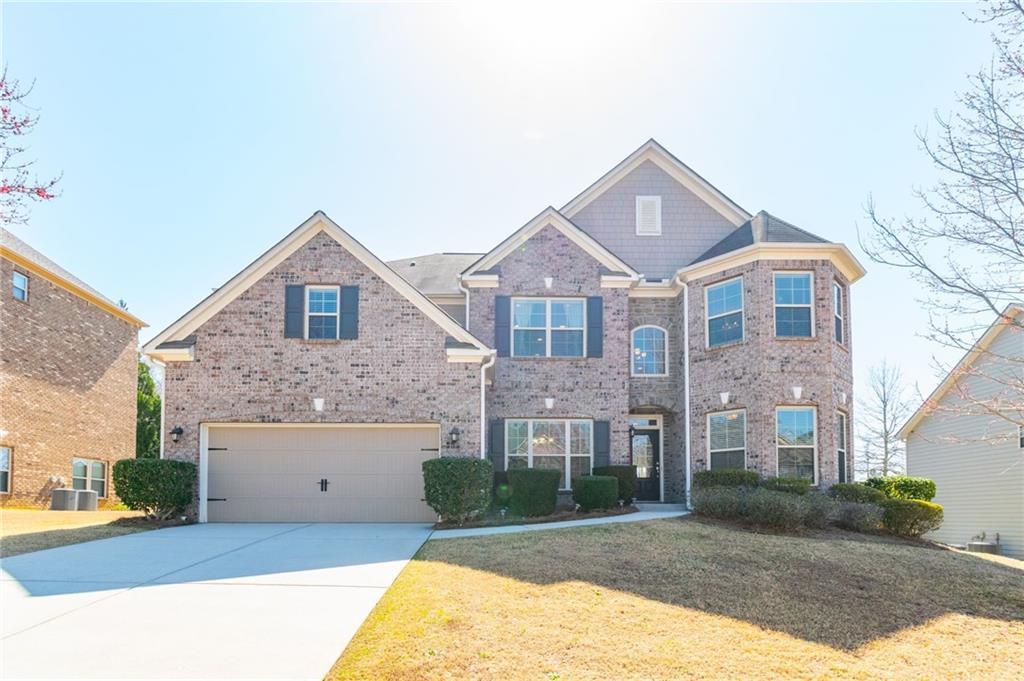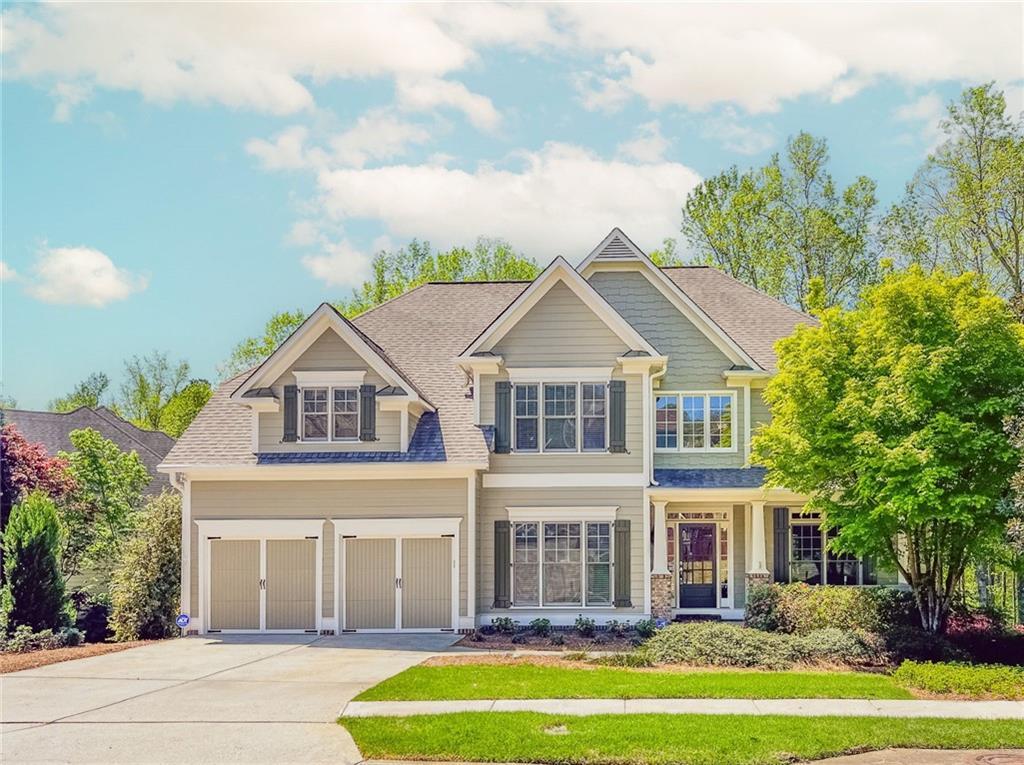NEW HVAC! Master bathroom floors and master closet have new flooring; Fresh SOD laid in the back. Welcome to this beautifully maintained 5-bedroom, 4-bathroom two-story home nestled in one of Gwinnett County’s top-rated school districts. From the moment you step through the grand two-story foyer, you’ll be drawn in by the home’s elegant layout and thoughtful design.
To the right, a formal dining room sets the stage for memorable dinners, while a versatile flex space can easily be transformed into a home office, playroom, or creative studio. A main-level guest suite with its own full bath is perfect for in-laws, visitors, or multi-generational living.
The bright and airy living room features a cozy fireplace and flows seamlessly into the chef’s kitchen, complete with white cabinetry, tile backsplash, stainless steel appliances, and a large island with breakfast bar. Just off the kitchen, step outside onto your private back deck overlooking a serene wooded backyard—the perfect setting to relax, grill, or entertain.
Upstairs, retreat to the oversized primary suite with a tray ceiling and a spacious sitting area. The en-suite bathroom offers a double vanity, soaking tub, separate shower, and a large walk-in closet. Three additional generously sized bedrooms and a convenient upstairs laundry room provide comfort and practicality for busy households.
The finished basement adds tremendous value with a bonus guestroom, full bathroom, and additional flexible space that’s perfect for a media room, home gym, or playroom. There’s also plenty of storage to keep everything organized.
This home is located in a community with exceptional amenities including swim, tennis, clubhouse, exercise facility, playground, lake, and scenic walking trails. With space for everyone and everything, this home truly checks every box.
Don’t miss your chance to own this incredible property in a highly desirable neighborhood. Schedule your showing today.
To the right, a formal dining room sets the stage for memorable dinners, while a versatile flex space can easily be transformed into a home office, playroom, or creative studio. A main-level guest suite with its own full bath is perfect for in-laws, visitors, or multi-generational living.
The bright and airy living room features a cozy fireplace and flows seamlessly into the chef’s kitchen, complete with white cabinetry, tile backsplash, stainless steel appliances, and a large island with breakfast bar. Just off the kitchen, step outside onto your private back deck overlooking a serene wooded backyard—the perfect setting to relax, grill, or entertain.
Upstairs, retreat to the oversized primary suite with a tray ceiling and a spacious sitting area. The en-suite bathroom offers a double vanity, soaking tub, separate shower, and a large walk-in closet. Three additional generously sized bedrooms and a convenient upstairs laundry room provide comfort and practicality for busy households.
The finished basement adds tremendous value with a bonus guestroom, full bathroom, and additional flexible space that’s perfect for a media room, home gym, or playroom. There’s also plenty of storage to keep everything organized.
This home is located in a community with exceptional amenities including swim, tennis, clubhouse, exercise facility, playground, lake, and scenic walking trails. With space for everyone and everything, this home truly checks every box.
Don’t miss your chance to own this incredible property in a highly desirable neighborhood. Schedule your showing today.
Listing Provided Courtesy of Keller Williams Realty Atlanta Partners
Property Details
Price:
$630,000
MLS #:
7586950
Status:
Active
Beds:
6
Baths:
4
Address:
3780 Summit Gate Drive
Type:
Single Family
Subtype:
Single Family Residence
Subdivision:
Morningview
City:
Suwanee
Listed Date:
May 29, 2025
State:
GA
Finished Sq Ft:
3,828
Total Sq Ft:
3,828
ZIP:
30024
Year Built:
2000
Schools
Elementary School:
Suwanee
Middle School:
North Gwinnett
High School:
North Gwinnett
Interior
Appliances
Dishwasher, Gas Range, Microwave, Refrigerator
Bathrooms
4 Full Bathrooms
Cooling
Ceiling Fan(s), Central Air
Fireplaces Total
1
Flooring
Carpet, Hardwood, Luxury Vinyl, Other
Heating
Forced Air, Natural Gas
Laundry Features
Laundry Room, Upper Level, Other
Exterior
Architectural Style
Traditional
Community Features
Clubhouse, Curbs, Homeowners Assoc, Near Schools, Near Shopping, Near Trails/ Greenway, Pickleball, Playground, Pool, Street Lights, Tennis Court(s), Other
Construction Materials
Brick Front, Wood Siding, Other
Exterior Features
Private Entrance, Private Yard, Other
Other Structures
None
Parking Features
Attached, Driveway, Garage, Garage Door Opener, Garage Faces Front, Kitchen Level
Parking Spots
2
Roof
Composition
Security Features
Carbon Monoxide Detector(s), Fire Alarm
Financial
HOA Fee
$900
HOA Frequency
Annually
HOA Includes
Maintenance Grounds, Swim, Tennis
Initiation Fee
$1,200
Tax Year
2024
Taxes
$7,214
Map
Contact Us
Mortgage Calculator
Similar Listings Nearby
- 4368 Burton Bend Road
Buford, GA$789,900
1.40 miles away
- 417 Rhodes House Drive
Suwanee, GA$778,000
0.78 miles away
- 724 Laura Jean Court
Buford, GA$775,000
1.04 miles away
- 302 Shawnee Indian Lane
Suwanee, GA$775,000
1.03 miles away
- 715 Laura Jean Court
Buford, GA$774,000
1.00 miles away
- 3743 Lake Edge Drive
Suwanee, GA$735,000
0.63 miles away
- 335 Roberts Run Cove
Suwanee, GA$735,000
1.34 miles away
- 332 Rosshandler Road
Suwanee, GA$699,999
1.43 miles away
- 4106 Creekview Ridge Drive NE
Buford, GA$699,000
1.17 miles away
- 4627 Molder Drive
Buford, GA$679,900
1.28 miles away

3780 Summit Gate Drive
Suwanee, GA
LIGHTBOX-IMAGES

































































































































































































































































































































































































































































































































