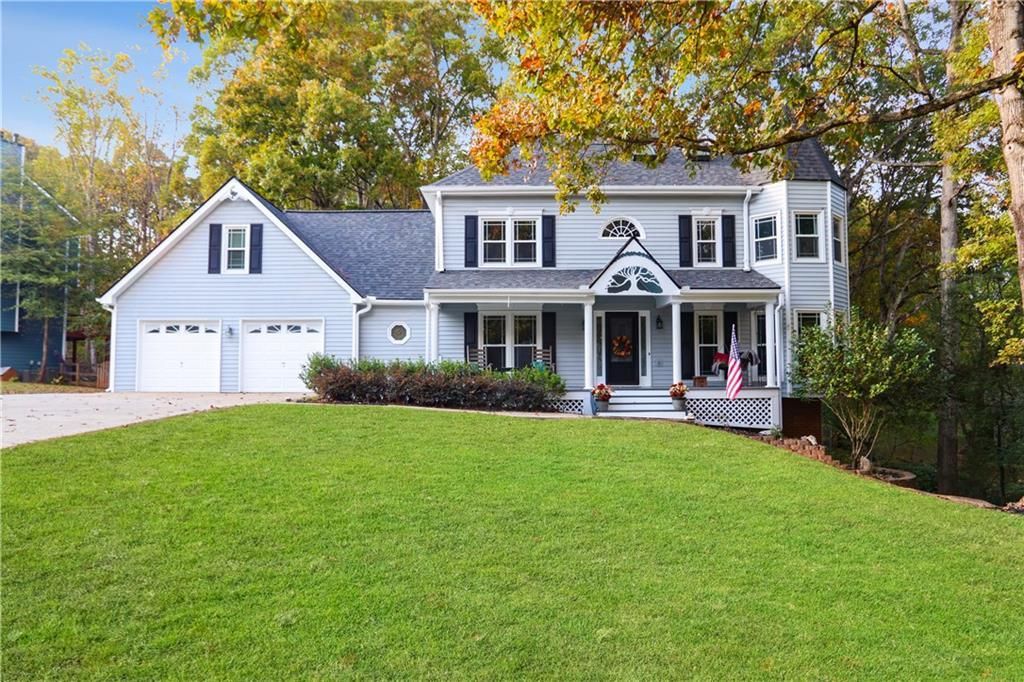Welcome to your dream home in the highly coveted Maple Ridge Community within the award-winning Peachtree Ridge cluster! This meticulously maintained home boasts elegant hardwood floors throughout the first and second levels, designer inspired updates in the kitchen, master suite and into the in the spacious living room featuring a stacked stone, gas fireplace.
The beautifully updated eat-in kitchen is a chef’s delight, featuring exquisite premium quartz countertops, rich walnut cabinets, double-oven, gas cooktop, and a functional peninsula, making it perfect for entertaining. The spacious separate dining room provides an ideal setting for family gatherings and special occasions.
Retreat to the updated master suite featuring a spa-like bathroom, complete with heated floors, a luxurious soaking bathtub, a separate walk-in shower and a spacious double vanity.
The spacious layout of this home includes a large bonus space on the third level, ideal for a home office, playroom, media center, or even a fourth bedroom.
Additionally, this home offers a spacious unfinished walk-out basement that can be used for storage or customized to fit your needs, providing endless possibilities for expansion.
Two sets of French doors off the kitchen and living room provide seamless access to the beautifully finished screened-in porch. Enjoy serene views of your private wooded backyard from the expansive back deck, which spans the rear of the home on two levels—perfect for outdoor relaxation and entertaining.
The exterior has been freshly painted, and a new architectural shingle roof was added just a year ago, ensuring peace of mind for years to come.
The Maple Ridge community offers fantastic amenities, including a refreshing Jr. Olympic pool, two tennis courts, and a pavilion that hosts various neighborhood social functions.
Don’t miss the opportunity to make this exquisite property your own! Schedule a showing today!
The beautifully updated eat-in kitchen is a chef’s delight, featuring exquisite premium quartz countertops, rich walnut cabinets, double-oven, gas cooktop, and a functional peninsula, making it perfect for entertaining. The spacious separate dining room provides an ideal setting for family gatherings and special occasions.
Retreat to the updated master suite featuring a spa-like bathroom, complete with heated floors, a luxurious soaking bathtub, a separate walk-in shower and a spacious double vanity.
The spacious layout of this home includes a large bonus space on the third level, ideal for a home office, playroom, media center, or even a fourth bedroom.
Additionally, this home offers a spacious unfinished walk-out basement that can be used for storage or customized to fit your needs, providing endless possibilities for expansion.
Two sets of French doors off the kitchen and living room provide seamless access to the beautifully finished screened-in porch. Enjoy serene views of your private wooded backyard from the expansive back deck, which spans the rear of the home on two levels—perfect for outdoor relaxation and entertaining.
The exterior has been freshly painted, and a new architectural shingle roof was added just a year ago, ensuring peace of mind for years to come.
The Maple Ridge community offers fantastic amenities, including a refreshing Jr. Olympic pool, two tennis courts, and a pavilion that hosts various neighborhood social functions.
Don’t miss the opportunity to make this exquisite property your own! Schedule a showing today!
Listing Provided Courtesy of Realty Hub of Georgia, LLC
Property Details
Price:
$595,000
MLS #:
7583342
Status:
Active
Beds:
3
Baths:
3
Address:
3394 Floral Court
Type:
Single Family
Subtype:
Single Family Residence
Subdivision:
Maple Ridge
City:
Suwanee
Listed Date:
May 20, 2025
State:
GA
Finished Sq Ft:
2,749
Total Sq Ft:
2,749
ZIP:
30024
Year Built:
1986
Schools
Elementary School:
Parsons
Middle School:
Hull
High School:
Peachtree Ridge
Interior
Appliances
Dishwasher, Double Oven, Gas Cooktop, Range Hood, Self Cleaning Oven
Bathrooms
2 Full Bathrooms, 1 Half Bathroom
Cooling
Ceiling Fan(s), Central Air
Fireplaces Total
1
Flooring
Carpet, Ceramic Tile, Hardwood
Heating
Central, Natural Gas
Laundry Features
Laundry Room, Lower Level, Mud Room
Exterior
Architectural Style
Traditional
Community Features
Homeowners Assoc, Near Schools, Near Trails/ Greenway, Pool, Swim Team, Tennis Court(s)
Construction Materials
Brick, Fiber Cement
Exterior Features
None
Other Structures
None
Parking Features
Attached, Driveway, Garage, Garage Door Opener, Garage Faces Front, Kitchen Level, Level Driveway
Roof
Composition, Ridge Vents, Shingle
Security Features
Closed Circuit Camera(s), Fire Alarm
Financial
HOA Fee
$100
HOA Frequency
Annually
HOA Includes
Swim, Tennis
Initiation Fee
$133
Tax Year
2024
Taxes
$595
Map
Contact Us
Mortgage Calculator
Similar Listings Nearby
- 3460 Highgate Hills Drive NE
Duluth, GA$749,000
0.98 miles away
- 3623 TERRAH POINT Drive
Duluth, GA$725,000
1.77 miles away
- 1023 Harvest Park Lane
Suwanee, GA$725,000
1.56 miles away
- 1002 Harvest Park Lane
Suwanee, GA$719,000
1.57 miles away
- 1190 Saint Ives Court
Suwanee, GA$718,888
0.66 miles away
- 1489 Belmont Hills Drive
Suwanee, GA$699,900
0.90 miles away
- 1421 Eryn Circle
Suwanee, GA$675,000
0.08 miles away
- 992 Harvest Park Lane
Suwanee, GA$665,000
1.58 miles away
- 1179 Bennett Creek Overlook
Suwanee, GA$659,000
0.42 miles away
- 3652 Terrah Point Drive
Duluth, GA$649,900
1.77 miles away

3394 Floral Court
Suwanee, GA
LIGHTBOX-IMAGES
























































































































































































































































































































































































































































































































































