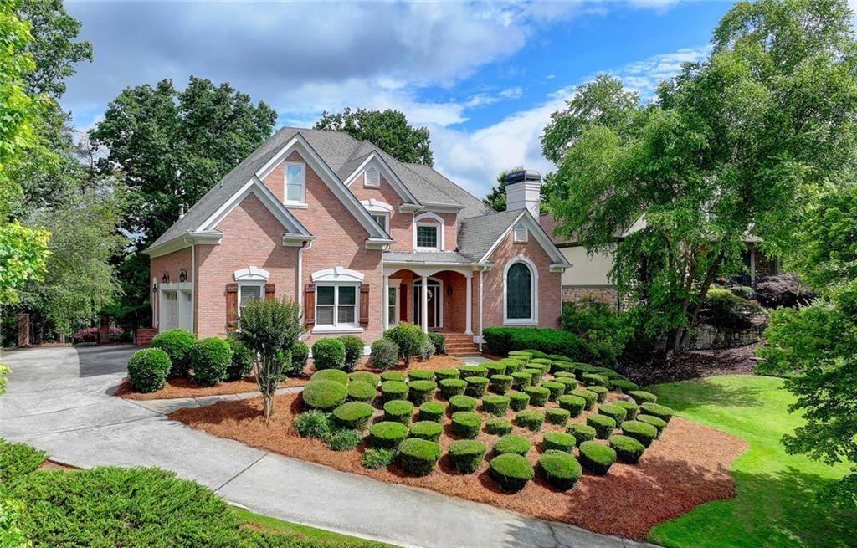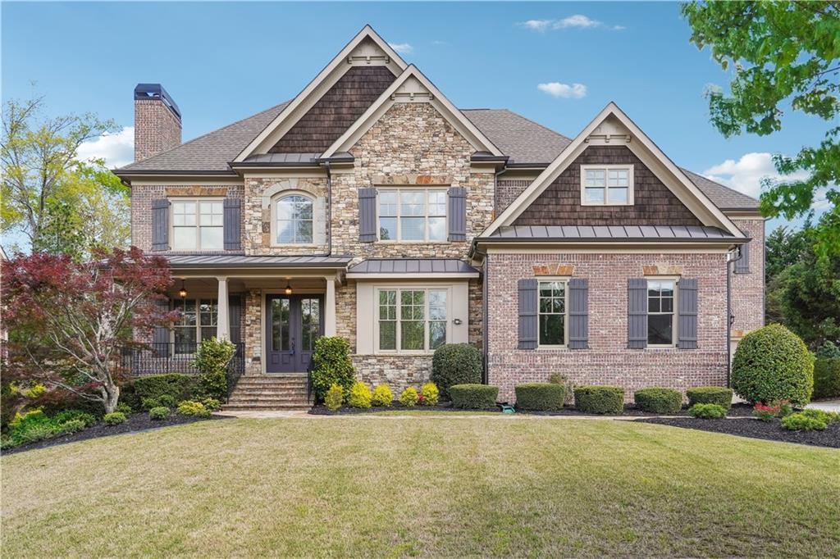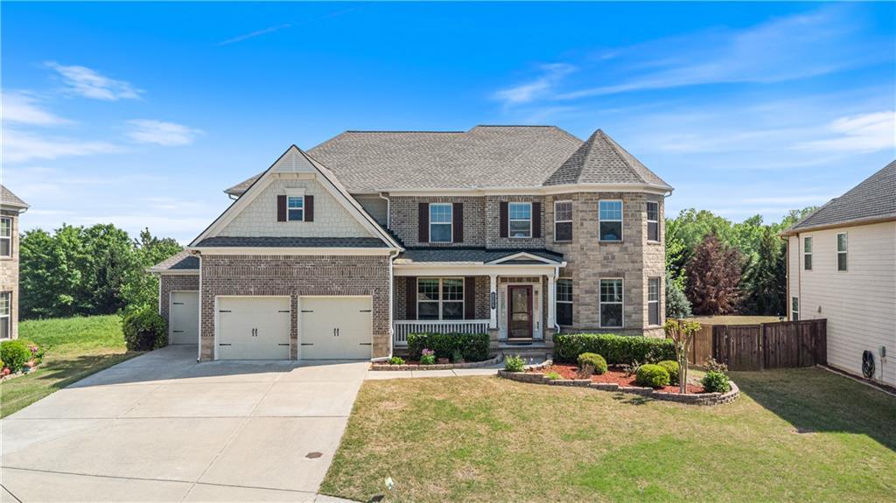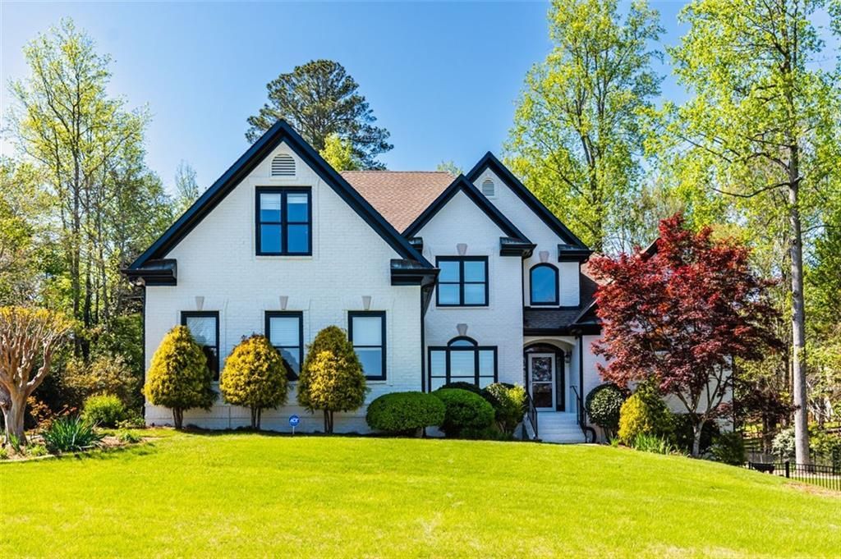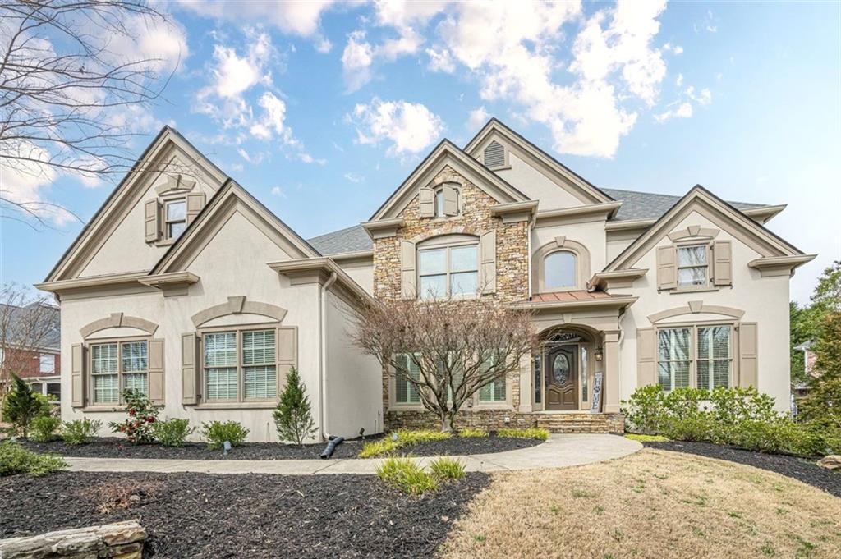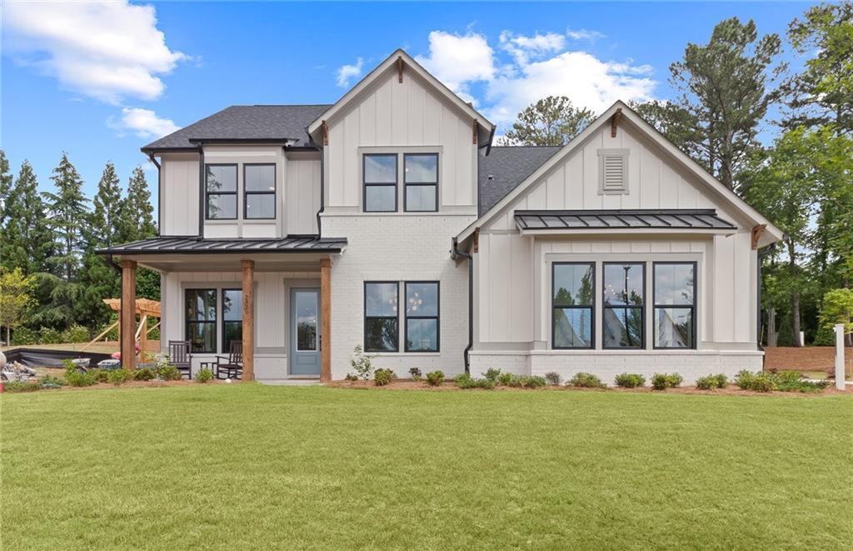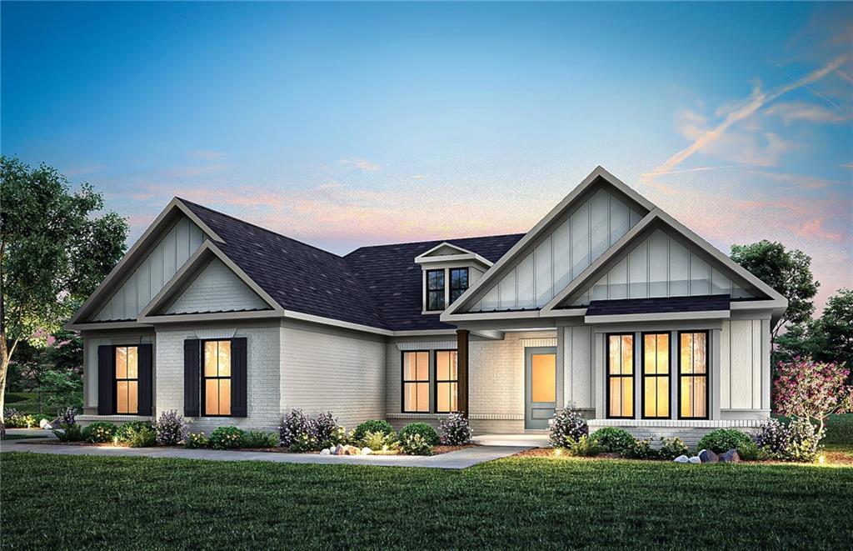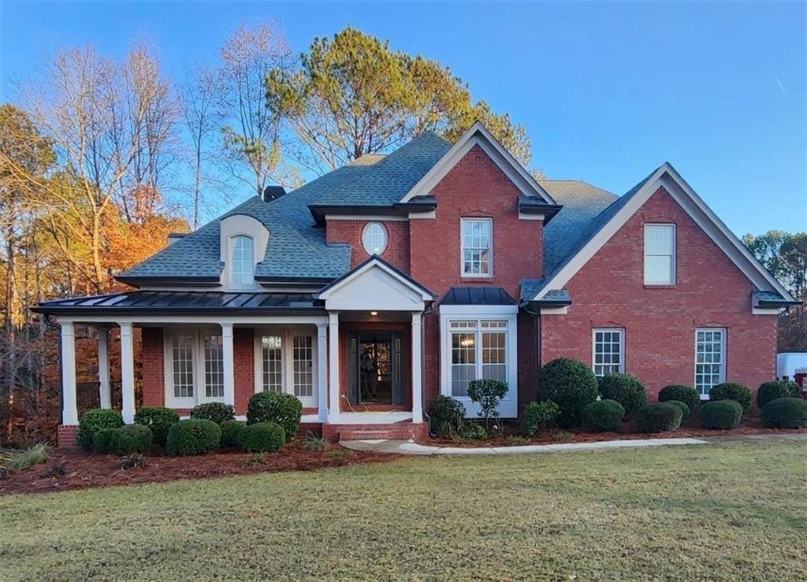Spectacular Golf Course Estate with Master on Main & Full In-Law Suite in Top Rated School District! Incredible Value! Welcome to your dream home on the 9th tee of the prestigious Jack Nicklaus golf course! This exceptional 5-bedroom, 4.5-bath residence offers an ideal blend of elegance, comfort, and functionality—complete with a luxurious main-level primary suite, full finished in-law suite/Basement + Theatre Room, and a level, pool-ready backyard with panoramic course views. Step onto the charming brick rocking-chair front porch and into a soaring two-story foyer with gleaming hardwoods. To the left, a spacious formal dining room is adorned with crown and picture frame molding. To the right, a richly appointed home office features a vaulted ceiling, custom built-ins, and a marble fireplace—perfect for work or quiet retreat. The dramatic two-story family room showcases a stunning floor-to-ceiling stacked stone fireplace, flanked by arched windows and French doors that lead to the expansive outdoor living area. At the heart of the home is a fully renovated chef’s kitchen, complete with: Custom cabinetry, Quartz countertops, 5-burner gas cooktop, Stainless steel appliances, Sub-Zero refrigerator, Wine fridge, Oversized Island, Designer tile backsplash & floating shelves, and Vaulted, sun-drenched breakfast room. Step outside to your expansive deck and covered porch, overlooking the fenced, professionally landscaped backyard—ready for a pool (pre-confirmed by a pool company!) and perfect for entertaining. The main-level owner’s suite is a true retreat with tray ceiling, direct porch access, and a spa-like bath featuring a whirlpool tub, frameless glass shower, dual vanities, custom cabinetry, and a large walk-in closet. Upstairs, you’ll find three spacious bedrooms with tray and vaulted ceilings—one with a private ensuite and two sharing a Jack-and-Jill bath—plus a large bonus room ideal for a playroom, media room, or studio. The professionally finished terrace level is a showstopper in itself—an in-law suite or ultimate entertaining zone featuring: Full second kitchen with stainless steel appliances, granite countertops, and bar seating, a Spacious family/living area with fireplace, Game room and theater room with built-in seating, Large bedroom and full bath with designer tile, and Ample storage throughout. Additional highlights include: Refinished hardwoods, Custom millwork throughout, Renovated laundry/mudroom, and Immaculately maintained interior and exterior. Located in South Forsyth’s premier golf, swim, and tennis community and zoned for the highly sought-after Lambert High School, this extraordinary home truly has it all. Don’t miss this rare opportunity to own one of the most complete and beautifully updated homes in the community! Showings begin Thursday, April 24th! For a private showing, please reach out to Trip at 2293141962.
Listing Provided Courtesy of Atlanta Fine Homes Sotheby’s International
Property Details
Price:
$1,199,999
MLS #:
7561734
Status:
Active
Beds:
5
Baths:
5
Address:
7050 Redcliff Court
Type:
Single Family
Subtype:
Single Family Residence
Subdivision:
Laurel Springs
City:
Suwanee
Listed Date:
Apr 17, 2025
State:
GA
Finished Sq Ft:
5,785
Total Sq Ft:
5,785
ZIP:
30024
Year Built:
1999
Schools
Elementary School:
Sharon – Forsyth
Middle School:
South Forsyth
High School:
Lambert
Interior
Appliances
Dishwasher, Disposal, Dryer, Gas Cooktop, Gas Oven, Gas Range, Microwave, Range Hood, Refrigerator, Washer
Bathrooms
4 Full Bathrooms, 1 Half Bathroom
Cooling
Ceiling Fan(s), Central Air, Zoned
Fireplaces Total
3
Flooring
Hardwood, Stone
Heating
Central, Forced Air, Natural Gas, Zoned
Laundry Features
Laundry Room, Main Level, Mud Room
Exterior
Architectural Style
Traditional, Other
Community Features
Clubhouse, Fitness Center, Gated, Golf, Near Schools, Near Shopping, Near Trails/ Greenway, Pickleball, Playground, Pool, Swim Team, Tennis Court(s)
Construction Materials
Brick 4 Sides
Exterior Features
Lighting, Private Yard, Rain Gutters, Other
Other Structures
None
Parking Features
Attached, Covered, Driveway, Garage, Garage Door Opener, Garage Faces Side
Roof
Composition
Security Features
Carbon Monoxide Detector(s), Secured Garage/ Parking, Security Gate, Security Guard, Security Lights, Security Service, Smoke Detector(s)
Financial
HOA Fee
$3,200
HOA Frequency
Annually
HOA Includes
Maintenance Grounds, Security, Swim, Tennis, Trash
Initiation Fee
$2,800
Tax Year
2024
Taxes
$11,253
Map
Contact Us
Mortgage Calculator
Similar Listings Nearby
- 1655 Dawn Drive
Suwanee, GA$1,375,000
1.53 miles away
- 3290 Camellia Lane
Suwanee, GA$1,295,000
0.55 miles away
- 3530 Horizon Court
Cumming, GA$1,250,000
1.36 miles away
- 4250 Harrison Landing
Cumming, GA$1,150,000
1.21 miles away
- 2660 Portabella Lane
Cumming, GA$1,150,000
0.87 miles away
- 5825 LAUREL OAK Drive
Suwanee, GA$1,145,000
0.56 miles away
- 2810 Herrington Drive
Cumming, GA$1,144,210
0.70 miles away
- 2550 Bertrand Way
Cumming, GA$1,088,277
0.85 miles away
- 6615 Callanwalde Court
Suwanee, GA$1,079,000
1.91 miles away

7050 Redcliff Court
Suwanee, GA
LIGHTBOX-IMAGES

