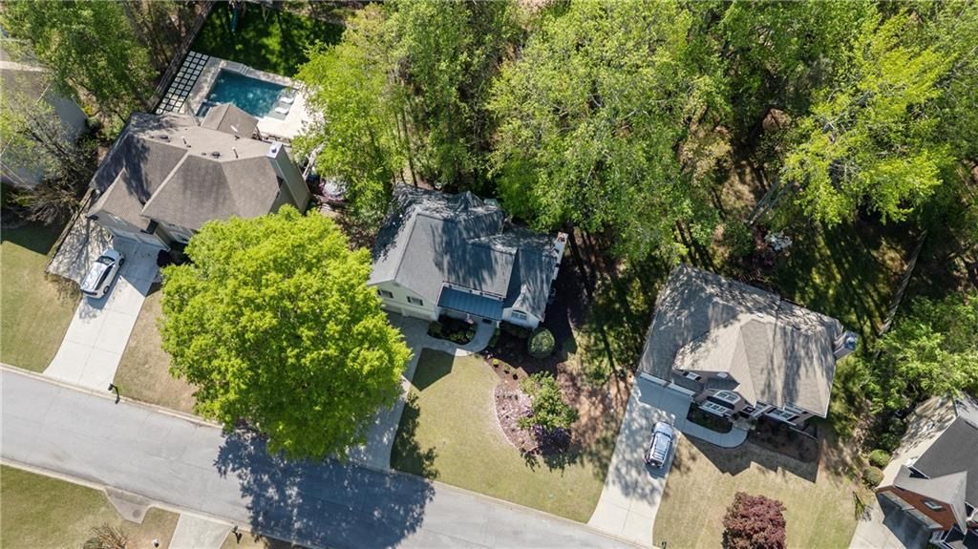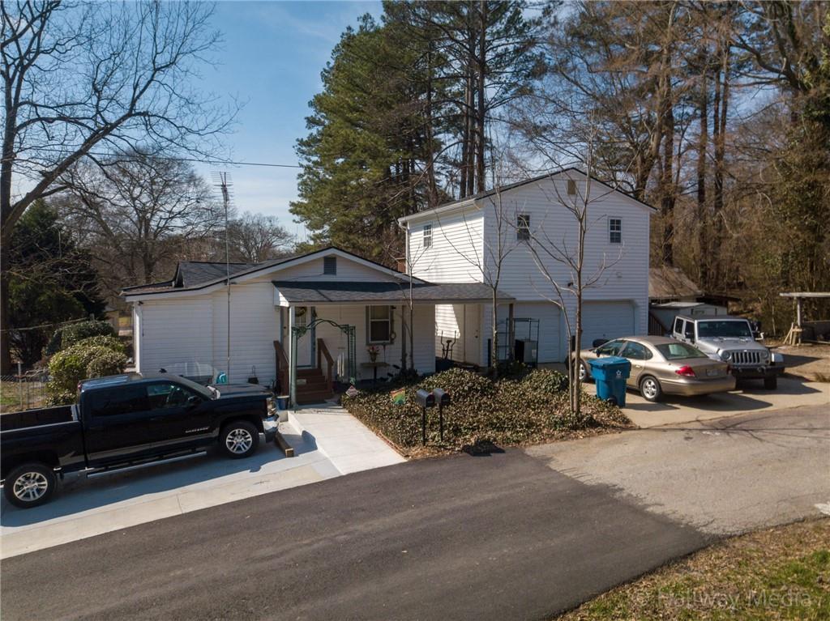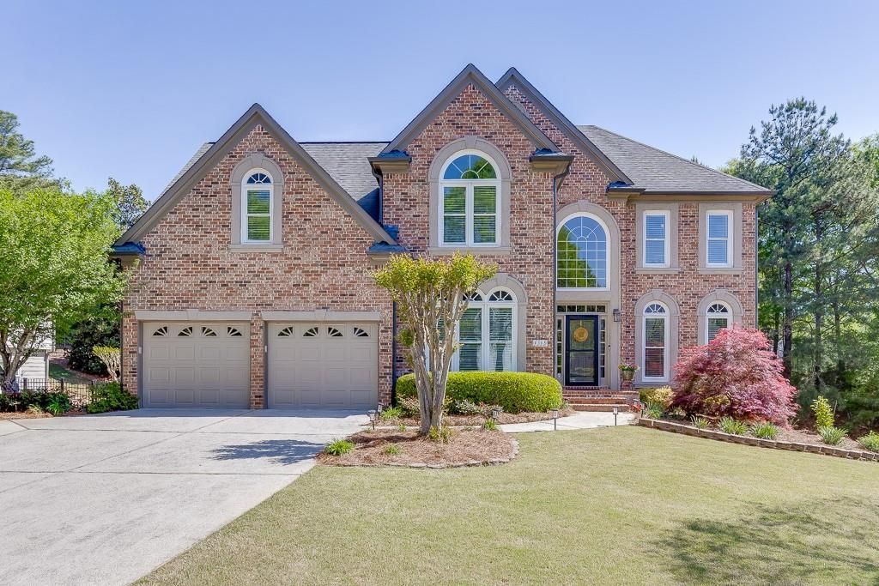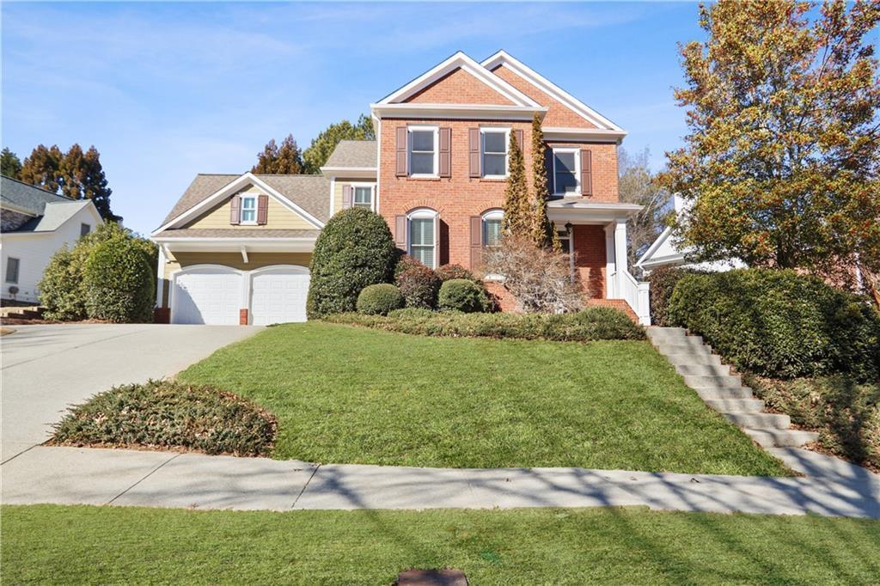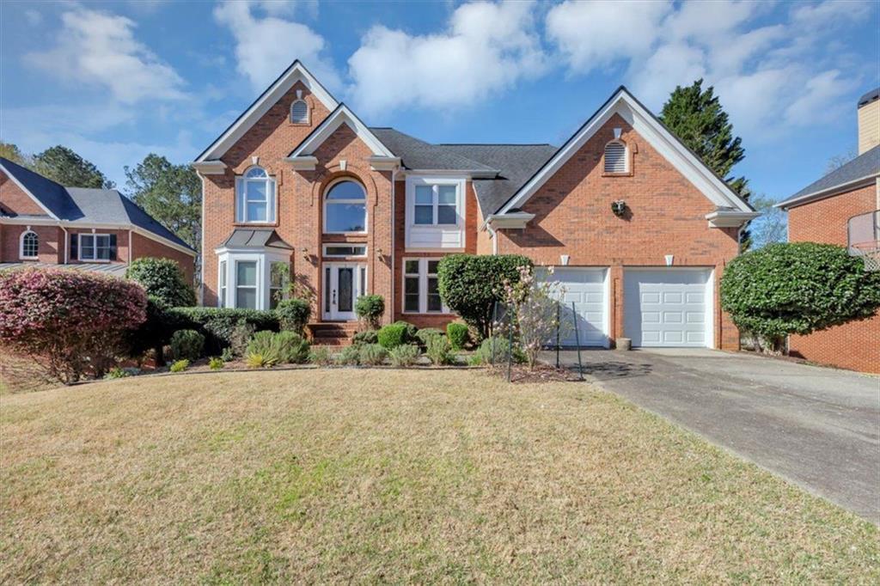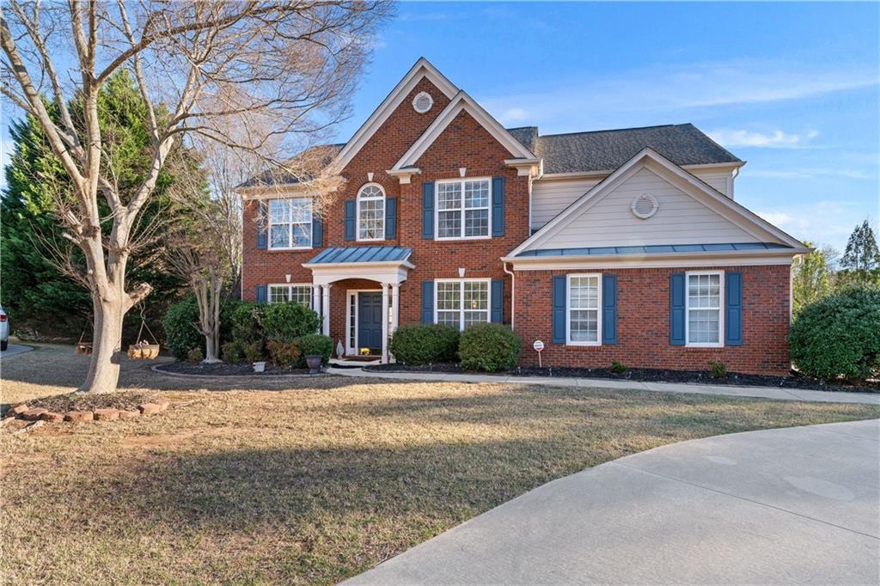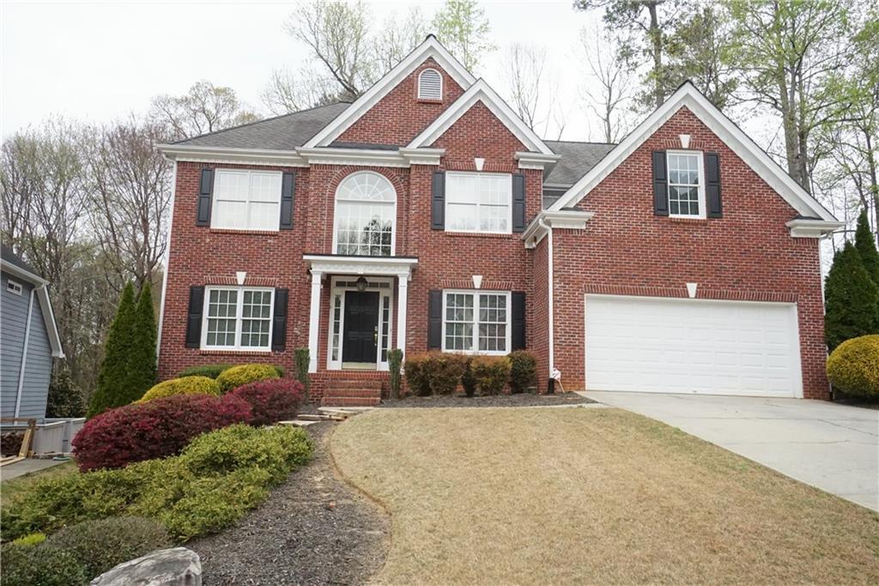Must see this 5 bedroom 4 full bath with a finished basement ***Tucked away on a large, private wooded lot on a cul-de-sec street in the highly sought-after Lansdowne community on Moore Road, this home perfectly blends timeless charm with modern updates. ***From the moment you step into the two-story foyer, you’ll feel right at home. Freshly painted throughout, new custom lighting with an abundance of lighting throughout, and plank flooring add a stylish and updated feel to every room. * No carpet in the home all new plank flooring throughout . **New custom blinds * *
This spacious home is designed for both everyday living and entertaining. Formal living room and formal dining room, a large two-story great room with a wall of windows and a cozy fireplace, and a FULLY finished basement with a full in-law suite or teen suite and its own seating area. Guest room on the main with private bath. **
This kitchen offers new elegant granite countertops, white cabinets, stainless steel appliances sink , barrel pendent lighting, and a large center island open floor-plan is perfect for hosting and gathering . An abundance of white kitchen cabinets with stylish bar handles **
The master suite offers a quiet retreat with double tray ceilings, a jetted tub, walk-in shower, and a large walk-in closet. There’s also a full bedroom and private bath on the main level—great for guests or multi-generational living.**
Large back deck with stairs to outdoor living offering a professionally picturesque landscaped yard is surrounded by trees and includes decorative lighting, new sod, and a peaceful setting to enjoy morning coffee or evening chats. Relax in the hammock under the mature tree’s with a beautiful canopy of shade ,color, foliage and birds singing . **
Located in the Lansdowne neighborhood, residents enjoy access to top-notch amenities including a swimming pool, splash pad, tennis courts with a covered pavilion, a playground, and a fully furnished clubhouse. , Lansdowne offers a neighborly feel while being just minutes from I-85.
Award-winning North Gwinnett school district—**Level Creek Elementary **North Gwinnett Middle ** North Gwinnett High **along with a number of great local preschools.
Only 20 minutes from Lake Lanier. Convenient to **Suwanee Town Center ** Johns Creek ** City if Buford ** City of Sugar Hill ** which hosts farmers markets, concerts, dining, festivals, and plenty of other community events.
Nearby parks include **
Town Center on Main, DeLay Nature Park and PlayTown Suwanee, BIG SPLASH INTERACTIVE FOUNTAIN, Main Street park , SUWANEE CREEK GREENWAY , Sims Lake Park , George Pierce park , Suwanee Creek Park, Sugar Hill Greenway,
E.E. Robinson Park , two options to join a community garden .
Don’t miss your chance to call this stunning home yours—schedule your showing today!
This spacious home is designed for both everyday living and entertaining. Formal living room and formal dining room, a large two-story great room with a wall of windows and a cozy fireplace, and a FULLY finished basement with a full in-law suite or teen suite and its own seating area. Guest room on the main with private bath. **
This kitchen offers new elegant granite countertops, white cabinets, stainless steel appliances sink , barrel pendent lighting, and a large center island open floor-plan is perfect for hosting and gathering . An abundance of white kitchen cabinets with stylish bar handles **
The master suite offers a quiet retreat with double tray ceilings, a jetted tub, walk-in shower, and a large walk-in closet. There’s also a full bedroom and private bath on the main level—great for guests or multi-generational living.**
Large back deck with stairs to outdoor living offering a professionally picturesque landscaped yard is surrounded by trees and includes decorative lighting, new sod, and a peaceful setting to enjoy morning coffee or evening chats. Relax in the hammock under the mature tree’s with a beautiful canopy of shade ,color, foliage and birds singing . **
Located in the Lansdowne neighborhood, residents enjoy access to top-notch amenities including a swimming pool, splash pad, tennis courts with a covered pavilion, a playground, and a fully furnished clubhouse. , Lansdowne offers a neighborly feel while being just minutes from I-85.
Award-winning North Gwinnett school district—**Level Creek Elementary **North Gwinnett Middle ** North Gwinnett High **along with a number of great local preschools.
Only 20 minutes from Lake Lanier. Convenient to **Suwanee Town Center ** Johns Creek ** City if Buford ** City of Sugar Hill ** which hosts farmers markets, concerts, dining, festivals, and plenty of other community events.
Nearby parks include **
Town Center on Main, DeLay Nature Park and PlayTown Suwanee, BIG SPLASH INTERACTIVE FOUNTAIN, Main Street park , SUWANEE CREEK GREENWAY , Sims Lake Park , George Pierce park , Suwanee Creek Park, Sugar Hill Greenway,
E.E. Robinson Park , two options to join a community garden .
Don’t miss your chance to call this stunning home yours—schedule your showing today!
Listing Provided Courtesy of RE/MAX Around Atlanta Realty
Property Details
Price:
$749,988
MLS #:
7557181
Status:
Active
Beds:
5
Baths:
4
Address:
4414 Aldenham Way N
Type:
Single Family
Subtype:
Single Family Residence
Subdivision:
Lansdowne
City:
Suwanee
Listed Date:
Apr 11, 2025
State:
GA
Finished Sq Ft:
4,016
Total Sq Ft:
4,016
ZIP:
30024
Year Built:
1995
Schools
Elementary School:
Level Creek
Middle School:
North Gwinnett
High School:
North Gwinnett
Interior
Appliances
Dishwasher, Gas Cooktop, Microwave
Bathrooms
4 Full Bathrooms
Cooling
Ceiling Fan(s), Central Air, Dual, Multi Units
Fireplaces Total
1
Flooring
Hardwood, Laminate, Luxury Vinyl, Tile
Heating
Central, Forced Air, Zoned
Laundry Features
Laundry Room, Upper Level
Exterior
Architectural Style
Craftsman, European, Townhouse
Community Features
Clubhouse, Homeowners Assoc, Near Schools, Near Shopping, Near Trails/ Greenway, Park, Playground, Pool, Tennis Court(s)
Construction Materials
Concrete, Hardi Plank Type
Exterior Features
Courtyard, Lighting, Private Entrance, Private Yard, Rear Stairs
Other Structures
None
Parking Features
Attached, Driveway, Garage, Garage Faces Front, Kitchen Level, Level Driveway
Parking Spots
4
Roof
Composition, Shingle
Security Features
None
Financial
HOA Fee
$750
HOA Frequency
Annually
Initiation Fee
$1,000
Tax Year
2024
Taxes
$5,282
Map
Contact Us
Mortgage Calculator
Similar Listings Nearby
- 541 Mary Lou Street
Suwanee, GA$950,000
1.22 miles away
- 650 VILLAGE CREST Drive
Suwanee, GA$899,000
0.60 miles away
- 1315 Chattahoochee Run Drive
Suwanee, GA$875,000
1.19 miles away
- 4974 Dovecote Trail
Suwanee, GA$850,000
0.96 miles away
- 4492 Arbor Crest Court
Suwanee, GA$809,000
0.66 miles away
- 10890 REGAL FOREST Drive
Suwanee, GA$789,000
1.69 miles away
- 135 Splinter Court
Suwanee, GA$789,000
1.97 miles away
- 745 Amberton Close
Suwanee, GA$775,000
0.28 miles away
- 1191 Crofton Landing
Suwanee, GA$770,000
0.63 miles away

4414 Aldenham Way N
Suwanee, GA
LIGHTBOX-IMAGES

