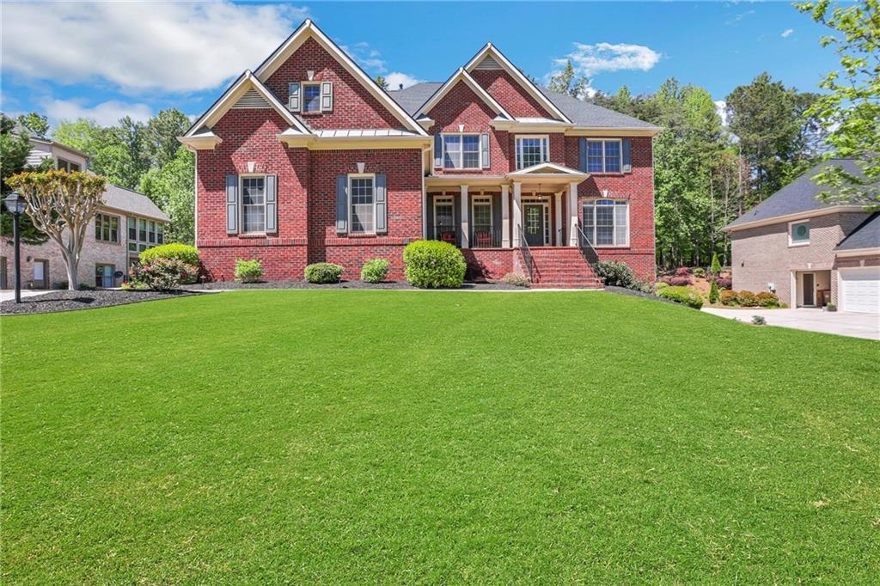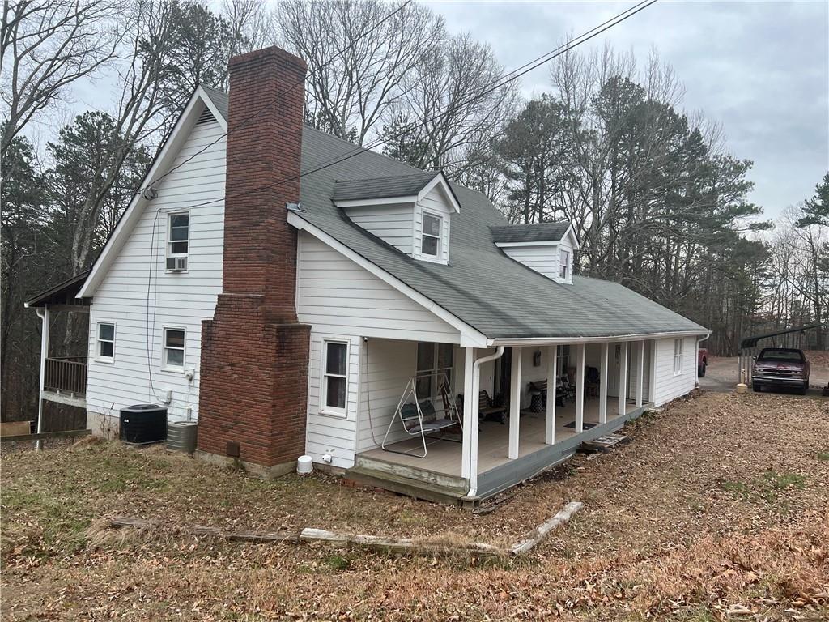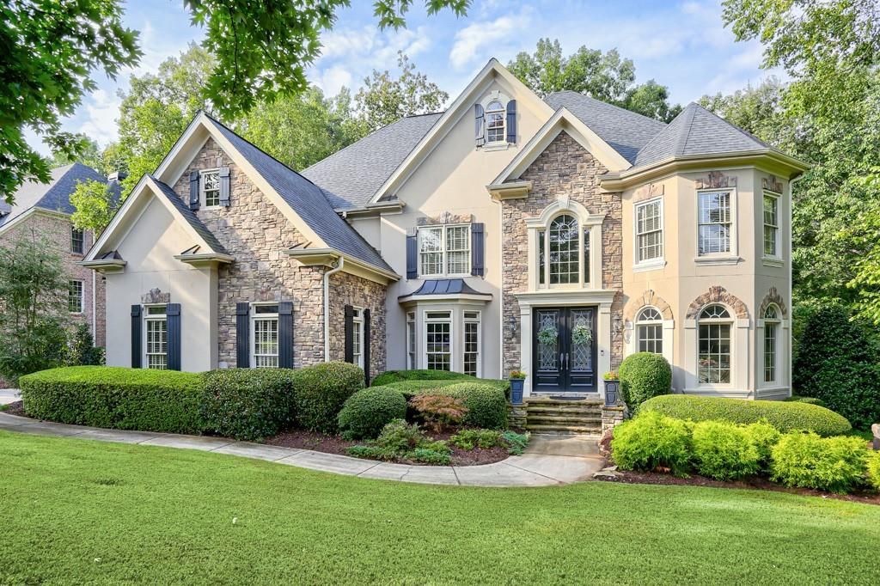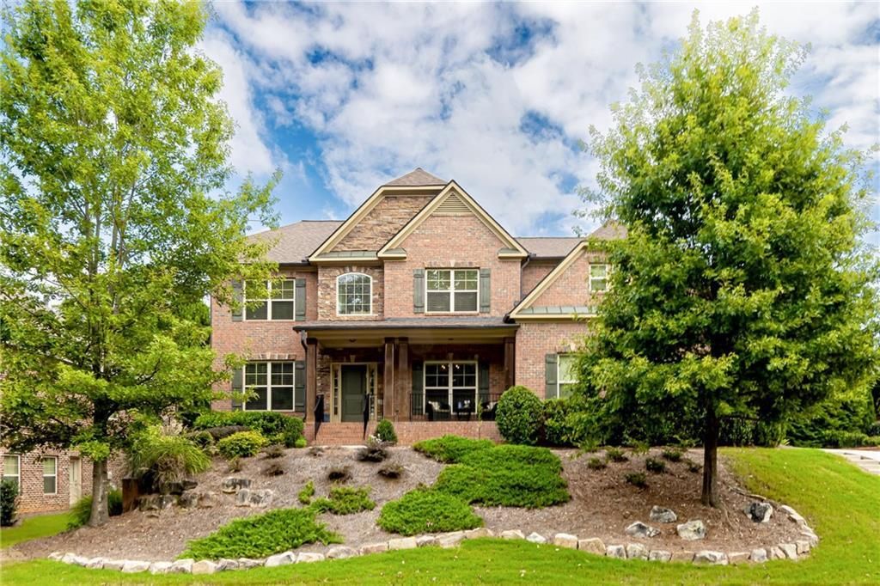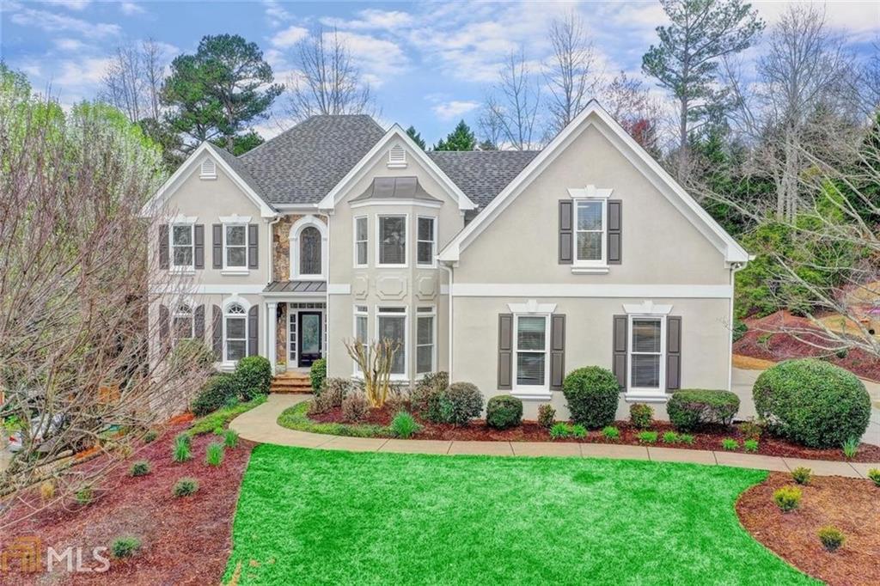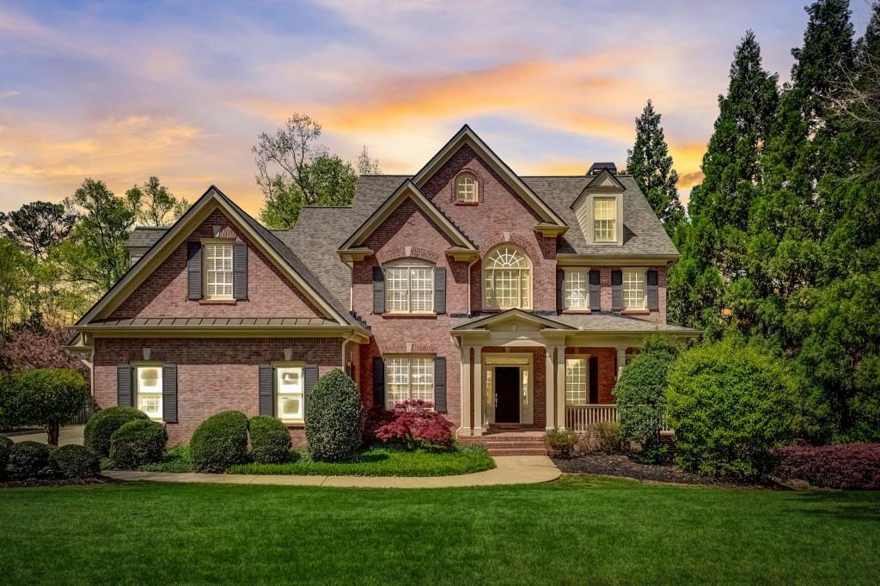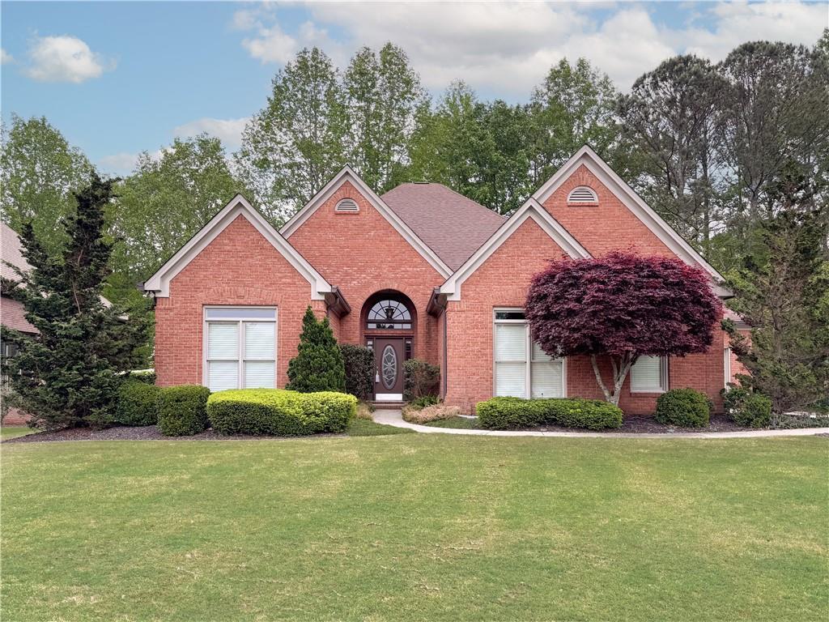Experience the epitome of luxury living in this prestigious single-family home in the highly sought-after Hillside Estate community, renowned for its award-winning school district. This 5 bedroom, 4 bathroom property boasts an open floor plan with 10-foot ceilings and a 3 car side-entry garage that enhances the home’s stunning curb appeal. Step inside the grand two-story foyer leading to a sophisticated living room with French doors and an elegant, large dining room. The family room is a masterpiece, featuring coffered ceilings, built-in bookcases, and a cozy granite-faced fireplace. A guest bedroom on the main floor includes a full bath, perfect for visitors. Culinary enthusiasts will adore the kitchen, equipped with a central island, stainless steel double ovens, and sleek granite countertops. The luxurious primary suite is a sanctuary with an oversized closet, double vanity, and upgraded bathroom finishes. Added luxuries include a 2nd-floor loft area, ideal as an additional family room or media room for endless entertainment. Plus spacious upstairs bedrooms. The home also offers a screened-in porch with views of a large, flat, grassy backyard, ideal for relaxation and outdoor gatherings. Plenty of room for a pool and more. The newly finished basement is a standout feature, complete with a kitchenette, bedroom, family room, bathroom, and recreation room—making it an ideal in-law suite. Located near essential amenities like shopping centers, top schools, restaurants, and trails, this home is a must-see.
Listing Provided Courtesy of Real Broker, LLC.
Property Details
Price:
$1,175,000
MLS #:
7368113
Status:
Active Under Contract
Beds:
6
Baths:
5
Address:
5185 Estate View Trace
Type:
Single Family
Subtype:
Single Family Residence
Subdivision:
Estates at Hillside
City:
Suwanee
Listed Date:
Apr 12, 2024
State:
GA
Finished Sq Ft:
6,080
ZIP:
30024
Year Built:
2006
Schools
Elementary School:
Sharon – Forsyth
Middle School:
Riverwatch
High School:
Lambert
Interior
# of Fireplaces
1
Appliances
Dishwasher, Disposal, Double Oven, Electric Cooktop, Gas Water Heater, Microwave
Bathrooms
5 Full Bathrooms
Cooling
Ceiling Fan(s), Central Air
Flooring
Carpet, Hardwood
Heating
Central, Forced Air
Laundry Features
Laundry Room, Main Level
Exterior
Architectural Style
Traditional
Community Features
Homeowners Assoc, Near Schools, Near Trails/ Greenway, Sidewalks
Construction Materials
Brick 3 Sides
Exterior Features
Private Yard, Private Entrance
Other Structures
None
Parking Features
Garage, Garage Door Opener, Garage Faces Side
Roof Type
Composition
Financial
HOA Fee
$700
HOA Frequency
Annually
Initiation Fee
$700
Tax Year
2023
Taxes
$8,847
Map
Contact Us
Mortgage Calculator
Similar Listings Nearby
- 4011 Old Atlanta Road
Suwanee, GA$1,440,000
0.44 miles away
- 10155 Wyndham Court
Suwanee, GA$1,289,000
0.83 miles away
- 340 Andelle Avenue
Suwanee, GA$1,225,000
1.84 miles away
- 7865 Tintern Trace
Duluth, GA$1,200,000
1.81 miles away
- 7645 Laurel Oak Drive
Suwanee, GA$1,149,900
1.58 miles away
- 6510 Caldwell Court
Suwanee, GA$1,100,000
1.36 miles away
- 3820 Laurel Lake Pointe
Suwanee, GA$910,000
1.84 miles away
- 6040 Ansley Way
Suwanee, GA$835,000
0.88 miles away

5185 Estate View Trace
Suwanee, GA
LIGHTBOX-IMAGES

