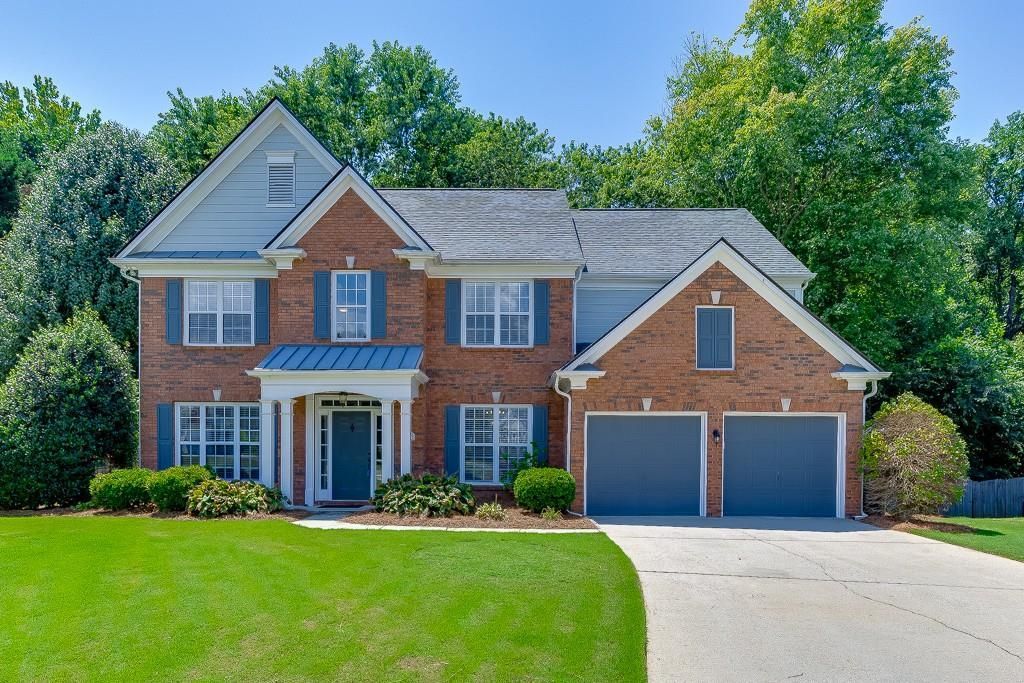Welcome home to this beautifully updated 4-bedroom, 2.5-bath residence tucked away on a quiet cul-de-sac, featuring a rare, flat, fully fenced and very private backyard ideal for play, pets, and entertaining. Refreshed from top to bottom, the home offers new interior paint, new carpet, updated lighting, and modern hardware, creating a clean, move-in-ready feel throughout. The remodeled kitchen is a true highlight with new cabinetry, stainless steel appliances, and a sustainable Thinscape countertop, blending timeless style with everyday functionality. Major systems have already been addressed, including a roof replacement in 2021 and HVAC replacement in 2022, providing peace of mind for years to come. Designed for today’s lifestyle, the home includes smart features such as a Ring doorbell and Nest thermostats. Enjoy easy access to Sugar Hill’s E-Center and scenic nature trails, all while being within walking distance to the highly sought-after North Gwinnett High School district. Convenient to Sugar Hill, Suwanee, and Lake Lanier, the location truly is hard to beat. A well-maintained home offering essential updates, smart features, a swim/tennis community, and an exceptional setting ready for its next chapter.
Current real estate data for Single Family in Sugar Hill as of Jan 18, 2026
102
Single Family Listed
86
Avg DOM
$555,449
Avg List Price
Property Details
Price:
$610,000
MLS #:
7701610
Status:
Active
Beds:
4
Baths:
3
Type:
Single Family
Subtype:
Single Family Residence
Subdivision:
The Glen At Level Creek
Listed Date:
Jan 9, 2026
Total Sq Ft:
2,841
Year Built:
2001
Schools
Elementary School:
Roberts
Middle School:
North Gwinnett
High School:
North Gwinnett
Interior
Appliances
Dishwasher, Disposal, Gas Range, Gas Water Heater, Microwave, Other
Bathrooms
2 Full Bathrooms, 1 Half Bathroom
Cooling
Ceiling Fan(s), Central Air, Electric
Fireplaces Total
1
Flooring
Carpet, Ceramic Tile, Tile, Vinyl
Heating
Forced Air, Natural Gas
Laundry Features
In Hall, Laundry Room, Main Level
Exterior
Architectural Style
Traditional
Community Features
Homeowners Assoc, Near Schools, Pool, Tennis Court(s)
Construction Materials
Brick Front, Cement Siding
Exterior Features
Private Yard
Other Structures
None
Parking Features
Driveway, Garage, Garage Door Opener, Garage Faces Front, Kitchen Level, Level Driveway
Roof
Composition, Ridge Vents, Shingle
Security Features
Smoke Detector(s)
Financial
HOA Fee
$770
HOA Frequency
Annually
HOA Includes
Swim, Tennis
Tax Year
2024
Taxes
$7,460
Map
Contact Us
Mortgage Calculator
Community
- Address503 Glen Level Circle Sugar Hill GA
- SubdivisionThe Glen At Level Creek
- CitySugar Hill
- CountyGwinnett – GA
- Zip Code30518
Subdivisions in Sugar Hill
- 00
- Arbor Clos
- Arbor Clos 07
- ASHBURY
- Ashford Crossing
- AVONLEY CREEK
- Barrington Estates
- Bent Creek
- Bridle Glen
- Brighton Park
- Brookside at Parkview
- Carlton North
- Cheeley-Duncan
- Cobblestone Park
- county unincorporated
- Creekside at Pinecrest
- Creekside Landing
- Creekside Meadows
- Daniel Creek
- Ellison Square
- Emerald Lake
- Fairview Park
- Fairview Park Twnhms 03
- Frontier Forest
- Glens of Sugar Hill
- Hadley Township
- Hidden Branch Estates
- HillCrest Landing
- Hillcrest Townhomes
- Hillcrest Woods
- Lakefield Forest
- Laurel Park
- Lenox Park
- Level Creek
- Lexington Manor
- Links at Sugar Hill
- Maplecliff
- Markim Forest
- No
- North Pointe
- Oaks at Lanier
- Old Suwanee Estates
- Park Ridge
- Park View East
- Parkview
- Pinecrest Station
- Pinedale Estates
- Primrose Creek
- PRIMROSE CREEK UNIT 2B
- PRINCETON OAKS
- Richland Creek
- Rivendale Crossing
- Riverdale Crossing
- Riverside Walk
- Saddle Tree
- SECRET COVE
- Skyview on Broad
- Sophia Downs
- Spring Hill Plantation
- Station
- Sugar Hill Arbor Clos
- Sugar Hill Place Townhomes
- Sugar Hill Station
- Sugar Hill/Buford
- Sugar Woods
- Sycamore Creek
- Sycamore Glen
- Sycamore Summit
- Sycamore Summitt
- TBD
- The Glen At Level Creek
- The Oaks At Lanier
- The Springs
- The Springs Phase Two
- Twin Creeks
- Vanderbilt
- Warrenton
- West Price Hills
- Wild Timber
Property Summary
- Located in the The Glen At Level Creek subdivision, 503 Glen Level Circle Sugar Hill GA is a Single Family for sale in Sugar Hill, GA, 30518. It is listed for $610,000 and features 4 beds, 3 baths, and has approximately 0 square feet of living space, and was originally constructed in 2001. The average listing price for Single Family in Sugar Hill is $555,449. To schedule a showing of MLS#7701610 at 503 Glen Level Circle in Sugar Hill, GA, contact your Windsor Realty agent at 678-395-6700.
Similar Listings Nearby

503 Glen Level Circle
Sugar Hill, GA

