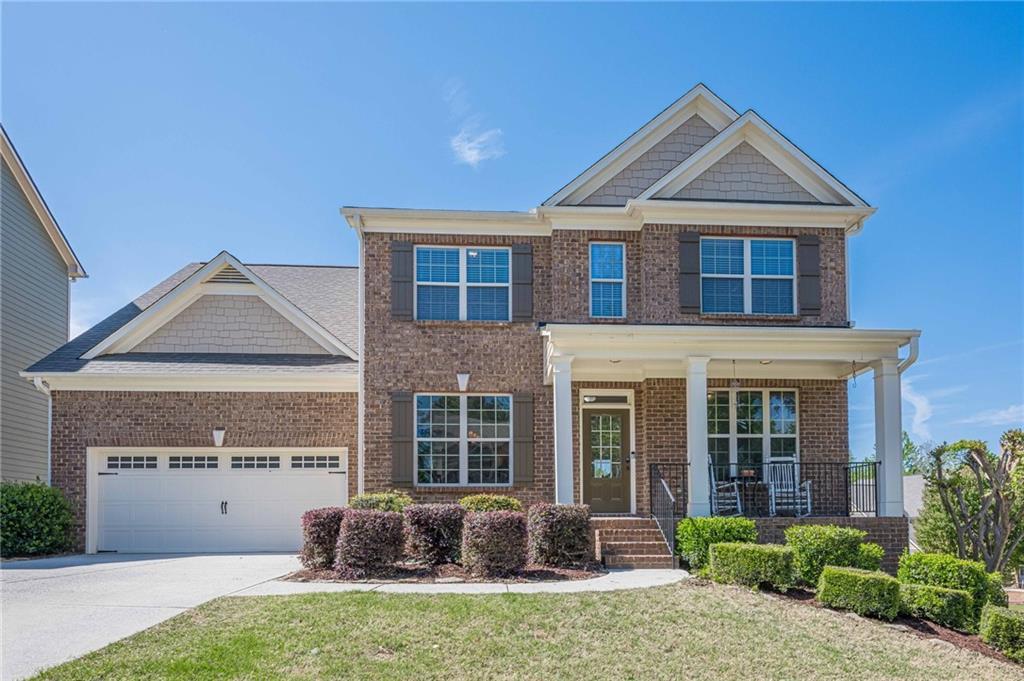Step into this charming ranch home on a full daylight basement and feel the warmth embrace you! With its inviting front porch, this residence is perfect for creating lifelong memories with your family. The primary suite offers a freshly updated full bath with all new spacious walk-in shower, a new linen closet, and a cozy sitting room that offers tranquil views of the serene, wooded backyard.
The kitchen with all new ss appliances seamlessly connects to the dining area and family room, embodying the open concept design ideal for family gatherings. A new sliding door from the sunny breakfast nook leads you to the renovated upper deck where you can unwind and take in the peaceful sights of nature.
The current office space can effortlessly transform into a bedroom with the addition of a closet, providing flexibility for your family’s needs. Enjoy the beauty of hardwood floors throughout the main level and luxurious vinyl in the basement.
The lower level of the home offers incredible versatility and comfort, featuring a spacious great room ideal for entertaining, relaxing, or creating the ultimate media space. Two generously sized bedrooms provide private retreats for guests or family members, complemented by a full bathroom for added convenience. A dedicated workroom presents the perfect spot for hobbies, DIY projects, or even a home gym setup. You’ll also find two separate storage areas to keep your home organized and clutter-free. Step outside onto the lower deck—an inviting extension of the living space—perfect for summer barbecues or unwinding in a hot tub as you take in the peaceful surroundings. This home is designed for both relaxation and entertaining, waiting for you to make it your own. Located just moments from shopping, restaurants, nature trails, and beautiful Lake Lanier. Come and experience the love and warmth this home has to offer!
The kitchen with all new ss appliances seamlessly connects to the dining area and family room, embodying the open concept design ideal for family gatherings. A new sliding door from the sunny breakfast nook leads you to the renovated upper deck where you can unwind and take in the peaceful sights of nature.
The current office space can effortlessly transform into a bedroom with the addition of a closet, providing flexibility for your family’s needs. Enjoy the beauty of hardwood floors throughout the main level and luxurious vinyl in the basement.
The lower level of the home offers incredible versatility and comfort, featuring a spacious great room ideal for entertaining, relaxing, or creating the ultimate media space. Two generously sized bedrooms provide private retreats for guests or family members, complemented by a full bathroom for added convenience. A dedicated workroom presents the perfect spot for hobbies, DIY projects, or even a home gym setup. You’ll also find two separate storage areas to keep your home organized and clutter-free. Step outside onto the lower deck—an inviting extension of the living space—perfect for summer barbecues or unwinding in a hot tub as you take in the peaceful surroundings. This home is designed for both relaxation and entertaining, waiting for you to make it your own. Located just moments from shopping, restaurants, nature trails, and beautiful Lake Lanier. Come and experience the love and warmth this home has to offer!
Listing Provided Courtesy of Keller Williams North Atlanta
Property Details
Price:
$450,000
MLS #:
7614366
Status:
Active
Beds:
4
Baths:
3
Address:
5776 Amberside Lane
Type:
Single Family
Subtype:
Single Family Residence
Subdivision:
Riverside Walk
City:
Sugar Hill
Listed Date:
Jul 8, 2025
State:
GA
Total Sq Ft:
3,043
ZIP:
30518
Year Built:
2002
Schools
Elementary School:
Sycamore
Middle School:
Lanier
High School:
Lanier
Interior
Appliances
Dishwasher, Disposal, Electric Range, Gas Water Heater, Microwave, Self Cleaning Oven
Bathrooms
3 Full Bathrooms
Cooling
Central Air, Heat Pump, Humidity Control
Fireplaces Total
1
Flooring
Hardwood, Luxury Vinyl
Heating
Forced Air, Natural Gas
Laundry Features
Laundry Room, Main Level
Exterior
Architectural Style
Ranch
Community Features
Barbecue, Homeowners Assoc, Playground, Pool, Sidewalks, Street Lights
Construction Materials
Wood Siding
Exterior Features
Awning(s), Rain Gutters, Rear Stairs
Other Structures
None
Parking Features
Driveway, Garage, Garage Faces Front, Kitchen Level, Level Driveway
Roof
Composition
Security Features
Smoke Detector(s)
Financial
HOA Fee
$470
HOA Frequency
Annually
Tax Year
2024
Taxes
$2,041
Map
Contact Us
Mortgage Calculator
Similar Listings Nearby
- 5176 Ashbury Manor Lane
Sugar Hill, GA$585,000
1.85 miles away
- 585 Emerald Parkway
Sugar Hill, GA$580,000
1.19 miles away
- 779 Avonley Creek Trace
Sugar Hill, GA$575,000
1.10 miles away
- 6108 Pierless Avenue
Sugar Hill, GA$575,000
0.85 miles away
- 7090 River Island Circle
Buford, GA$574,900
1.34 miles away
- 1038 ISLAND VIEW Court
Buford, GA$565,000
1.35 miles away
- 1019 Avonley Creek Trace
Sugar Hill, GA$565,000
1.21 miles away
- 1060 Crescent Ridge Drive
Buford, GA$550,000
0.69 miles away
- 5669 Avonley Creek Drive
Sugar Hill, GA$550,000
1.26 miles away
- 1567 Maplecliff Way
Sugar Hill, GA$547,900
1.89 miles away

5776 Amberside Lane
Sugar Hill, GA
LIGHTBOX-IMAGES














































































































































































































































































































































































































































































