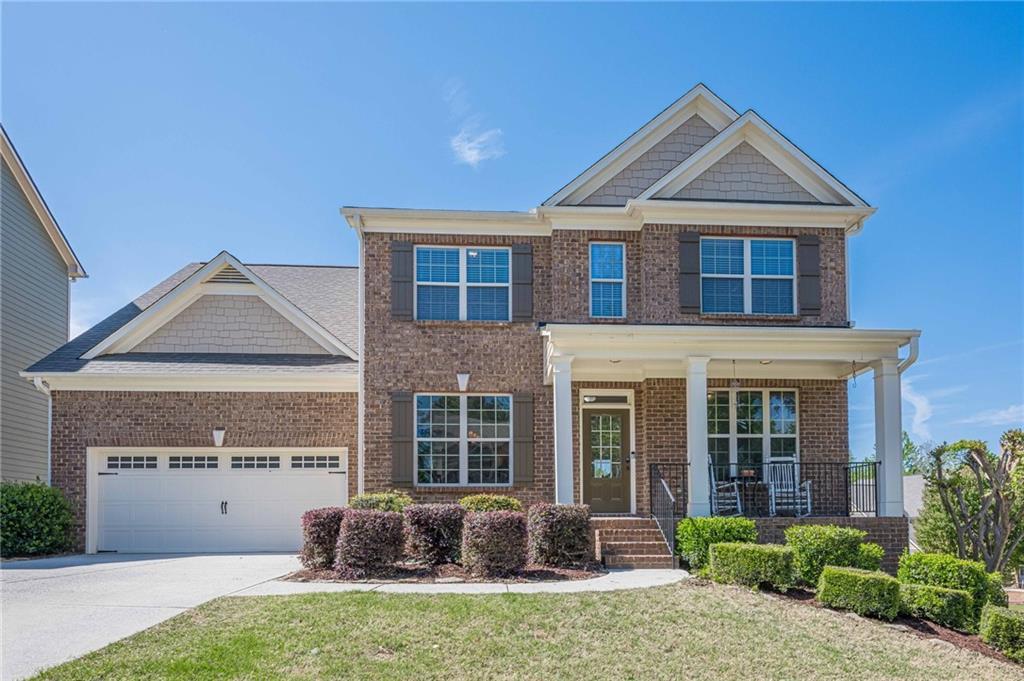Located within walking distance of Sugar Hill’s many entertainment options and activities, this home is not to be missed! Nestled on a wooded cul de sac in Rivendale Crossing, this 3 bedroom 2 and a half bath home on a partially finished full basement will not disappoint! Featuring a newly remodeled, bright white cabinets, solid countertops, stainless appliances, walk in pantry, tile backsplash and eat in area, kitchen opens to the great room, highlighted by a charming shiplap feature wall. Separate dining room with nearby half bath can flex as another living space, library or office. Updated durable LVP flooring throughout the main floor. Bay window and French door off the eat in kitchen lead out to a spacious deck, peacefully surrounded by mature growth trees. Head upstairs to enjoy a bonus loft area, great for an additional rec room, office or excercise area. Bright owners suite features ceiling fan, carpeted floors, spacious walk in closet with full en suite bath, complete with double sinks, separate tub and extended shower. Two sizable secondary bedrooms are also located upstairs, sharing a full hall bathroom. Continue to the basement and find a partially finished bedroom with en suite bath featuring shower, sink & toilet. Further unfinished heated space can be completed with a few finishing touches. Head outside to enjoy the quiet, private backyard, fully landscaped to allow for efficient water flow away from the home. Minutes away from the best downtown Sugar Hill has to offer…the e Center, Bowl at Sugar Hill, Eagle Theatre and more…as well as the Mall of Georgia. Great location,neighborhood and move in ready home make this property a must-see! SHOWINGS BEGIN SUNDAY AUGUST 10
Listing Provided Courtesy of Chapman Hall Professionals
Property Details
Price:
$440,000
MLS #:
7626500
Status:
Active
Beds:
2
Baths:
4
Address:
1747 Shire Village Drive
Type:
Single Family
Subtype:
Single Family Residence
Subdivision:
Rivendale Crossing
City:
Sugar Hill
Listed Date:
Aug 6, 2025
State:
GA
Total Sq Ft:
1,944
ZIP:
30518
Year Built:
2015
Schools
Elementary School:
Sycamore
Middle School:
Lanier
High School:
Lanier
Interior
Appliances
Dishwasher, Electric Range, Electric Water Heater, Range Hood, Refrigerator
Bathrooms
3 Full Bathrooms, 1 Half Bathroom
Cooling
Central Air, Electric, Zoned
Flooring
Carpet, Ceramic Tile, Luxury Vinyl
Heating
Central
Laundry Features
Laundry Room, Upper Level
Exterior
Architectural Style
Traditional
Community Features
Homeowners Assoc, Near Shopping, Near Trails/ Greenway, Sidewalks
Construction Materials
Brick, Hardi Plank Type
Exterior Features
Private Entrance, Private Yard, Rear Stairs
Other Structures
None
Parking Features
Attached, Driveway, Garage, Garage Door Opener, Garage Faces Front, Kitchen Level
Roof
Composition
Security Features
None
Financial
HOA Fee 2
$500
Initiation Fee
$500
Tax Year
2024
Taxes
$1,207
Map
Contact Us
Mortgage Calculator
Similar Listings Nearby
- 1060 Crescent Ridge Drive
Buford, GA$550,000
1.67 miles away
- 1567 Maplecliff Way
Sugar Hill, GA$547,900
0.59 miles away
- 6101 SPARKLING COVE Lane
Buford, GA$530,000
1.85 miles away
- 920 Crescent Ridge Drive
Buford, GA$530,000
1.70 miles away
- 4862 White Street
Sugar Hill, GA$524,900
1.07 miles away
- 2540 RIDGEHURST Drive
Buford, GA$514,900
1.99 miles away
- 1831 Primrose Park Road
Sugar Hill, GA$505,000
0.31 miles away
- 5934 Dolvin Lane
Buford, GA$499,900
1.66 miles away
- 1150 Sycamore Creek Trail
Sugar Hill, GA$499,000
0.60 miles away
- 25 Stonehedge Drive
Buford, GA$499,000
1.45 miles away

1747 Shire Village Drive
Sugar Hill, GA
LIGHTBOX-IMAGES










































































































































































































































































































































































































































































