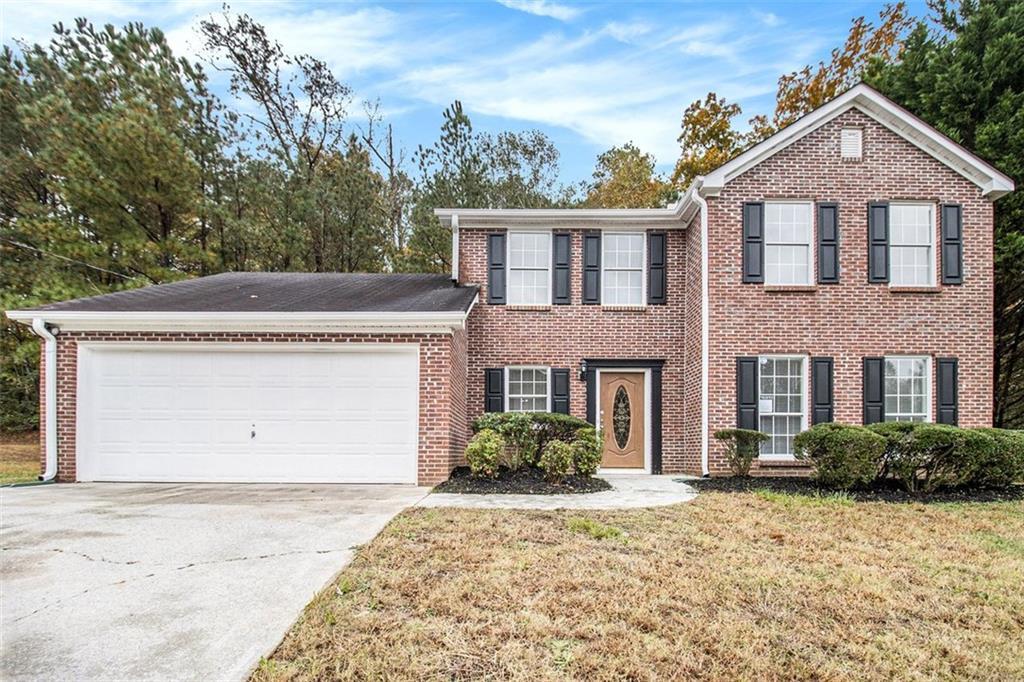Welcome to this beautifully updated brick-front home offering a perfect blend of comfort and modern style. Step inside to find a bright and open layout featuring brand-new LVP flooring throughout. The kitchen is all new–complete with granite countertops, stainless steel appliances, updated plumbing, and sleek fixtures–making it a true centerpiece for everyday living and entertaining. Enjoy the formal living and dining rooms for gatherings, plus a cozy den off the kitchen with a fireplace that adds warmth and charm. Upstairs, the spacious primary suite offers a relaxing retreat with a double vanity, garden tub, and separate shower. Outside, you’ll love the level backyard with a patio–perfect for outdoor dining or morning coffee. A two-car garage and extended driveway provide plenty of parking. With its modern upgrades, inviting spaces, and timeless brick exterior, this home is ready for its next chapter. Schedule your showing today and see all that it has to offer!
Current real estate data for Single Family in Stonecrest as of Dec 31, 2025
22
Single Family Listed
83
Avg DOM
167
Avg $ / SqFt
$401,574
Avg List Price
Property Details
Price:
$269,900
MLS #:
7678485
Status:
Pending
Beds:
3
Baths:
3
Type:
Single Family
Subtype:
Single Family Residence
Subdivision:
Amherst Downs
Listed Date:
Nov 6, 2025
Total Sq Ft:
2,016
Year Built:
1999
Schools
Elementary School:
Murphey Candler
Middle School:
Salem
High School:
Martin Luther King Jr
Interior
Appliances
Dishwasher
Bathrooms
2 Full Bathrooms, 1 Half Bathroom
Cooling
Ceiling Fan(s), Central Air
Fireplaces Total
1
Flooring
Laminate
Heating
Central
Laundry Features
In Hall
Exterior
Architectural Style
Traditional
Community Features
Other
Construction Materials
Concrete, Brick Front
Exterior Features
Other
Other Structures
None
Parking Features
Attached, Garage, Kitchen Level, Parking Pad
Parking Spots
2
Roof
Composition
Security Features
None
Financial
Tax Year
2025
Taxes
$4,887
Map
Contact Us
Mortgage Calculator
Community
- Address6226 LEVERETT Drive Stonecrest GA
- SubdivisionAmherst Downs
- CityStonecrest
- CountyDekalb – GA
- Zip Code30038
Subdivisions in Stonecrest
- Baldwin Park
- Beacon Mountain
- BURLINGTON NORTH
- Chestnut Lake Preserve
- CLAIRMONT PLACE PH I
- Cleveland Woods
- Dogwood Manor Estates
- Enclave at Flat Rock Hills
- Fairington Enclave
- FAIRINGTON FARMS UNIT 2
- Farington Enclave
- Fontaine Fairington
- Highland Park
- Klondike Manor
- Lakeview at Stonecrest
- SANDSTONE ESTATES
- stoncrest
- The Parks Of Stonecrest
- The Summit at Lakeview
- Tiburon
- WALNUT CREEK
- Willowbrook
- Willowick
Property Summary
- Located in the Amherst Downs subdivision, 6226 LEVERETT Drive Stonecrest GA is a Single Family for sale in Stonecrest, GA, 30038. It is listed for $269,900 and features 3 beds, 3 baths, and has approximately 0 square feet of living space, and was originally constructed in 1999. The average price per square foot for Single Family listings in Stonecrest is $167. The average listing price for Single Family in Stonecrest is $401,574. To schedule a showing of MLS#7678485 at 6226 LEVERETT Drive in Stonecrest, GA, contact your Windsor Realty agent at 678-395-6700.
Similar Listings Nearby

6226 LEVERETT Drive
Stonecrest, GA

