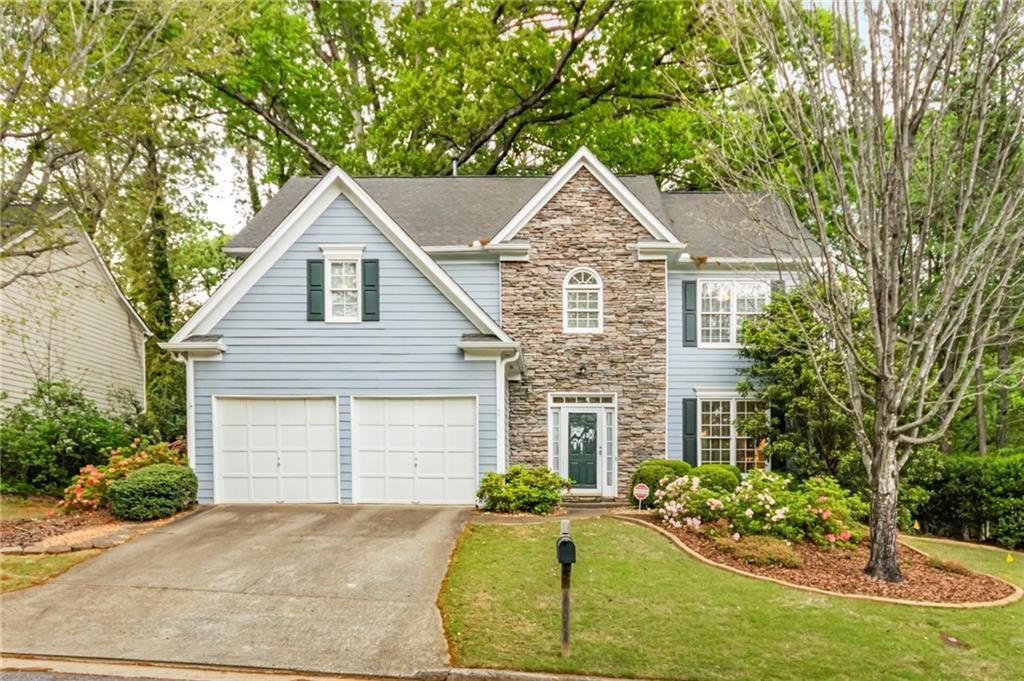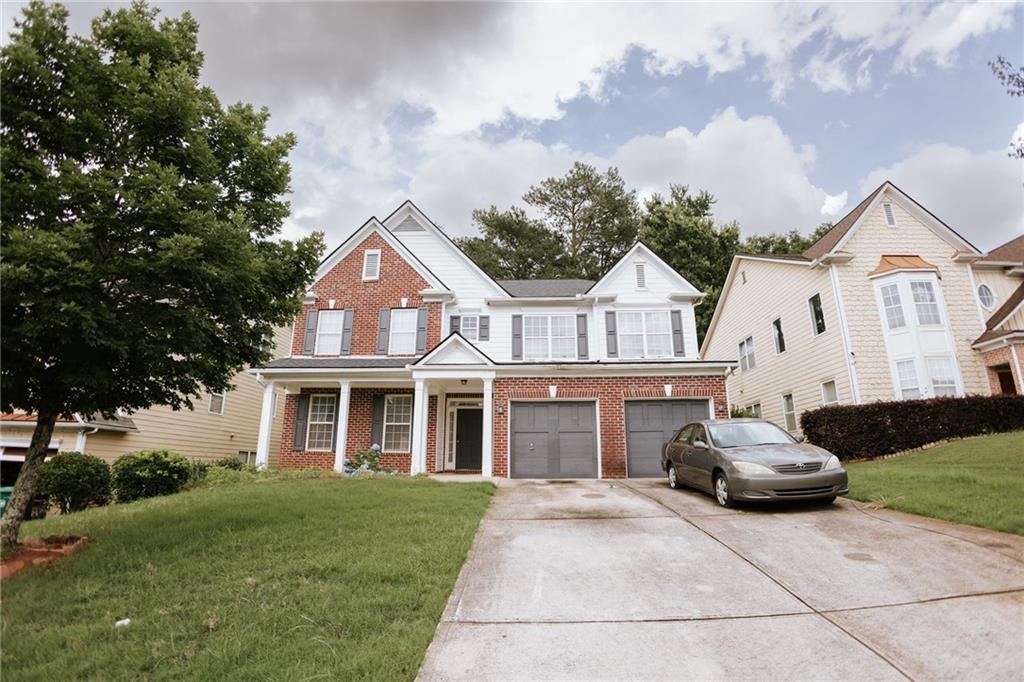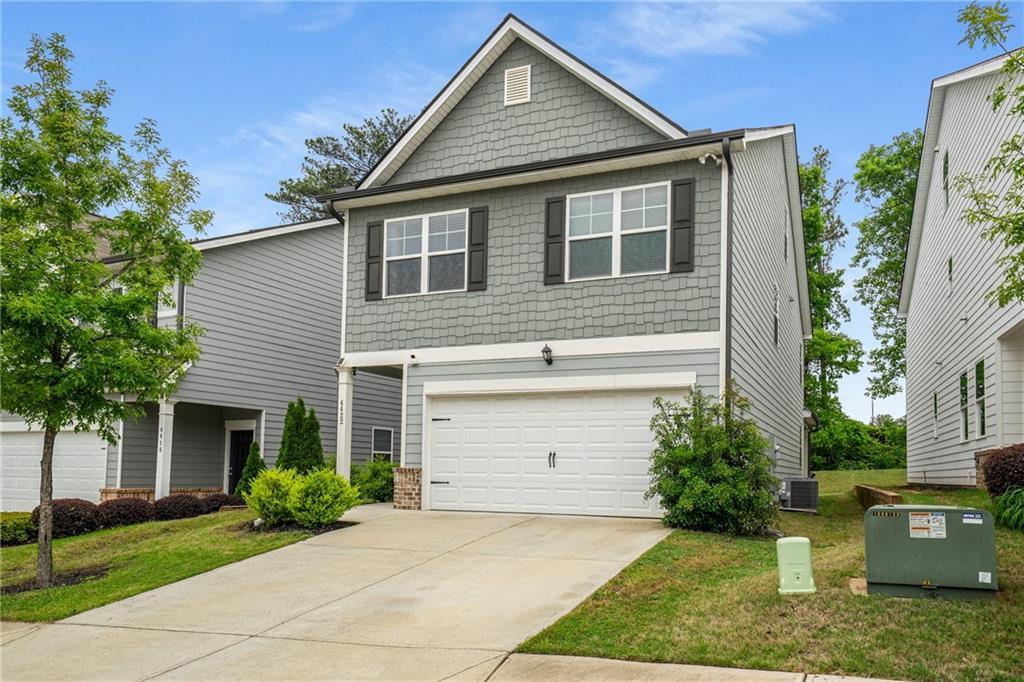Nestled in the City of Tucker, this meticulously maintained and thoughtfully designed tri-level residence features four spacious bedrooms and three and a half bathrooms. Upon entry, you are welcomed into an open-concept main floor that seamlessly integrates the living and dining areas, creating a perfect space for both everyday living and hosting gatherings. Elegant pendant lighting highlights the generously sized stone kitchen island, which serves as a central hub for casual dining, meal prep, or evening cocktails. The kitchen has recently been enhanced with a full suite of upgraded appliances, offering both modern efficiency and sleek design. Upstairs on the second level, you will find two secondary bedrooms, however, the true highlight of this floor is the oversized owner’s suite. This luxurious suite features an updated en-suite bathroom complete with fresh paint, a frameless glass shower enclosure, contemporary fixtures, new mirrors and a large, custom walk-in closet. The third level of this home boasts a flex room with endless possibilities—perfect for a home office, media room, fitness area, or playroom. Additionally, this level includes a fourth bedroom and a full bathroom, offering ideal accommodations for guests or extended family members. Functionality continues with the recently added mudroom. Step outside to discover a private, fenced-in backyard with an extended covered patio – the perfect setting for outdoor dining, entertaining, or simply enjoying your morning coffee. For added peace of mind, the home is equipped with covered gutters that convey with a warranty. Conveniently situated just minutes from vibrant Downtown Tucker and the historic charm of Downtown Stone Mountain, this home offers access to a wide range of shopping, dining, and entertainment options. *Home is eligible for an assumable mortgage with Roam.
Listing Provided Courtesy of Keller Williams Realty Atl Partners
Property Details
Price:
$429,999
MLS #:
7584868
Status:
Active
Beds:
4
Baths:
4
Address:
4406 Richmond Court
Type:
Single Family
Subtype:
Single Family Residence
Subdivision:
Enclave at Ashbrooke
City:
Stone Mountain
Listed Date:
May 22, 2025
State:
GA
Finished Sq Ft:
2,986
Total Sq Ft:
2,986
ZIP:
30083
Year Built:
2020
Schools
Elementary School:
Stone Mill
Middle School:
Stone Mountain
High School:
Stone Mountain
Interior
Appliances
Dishwasher, Disposal, Electric Oven, Electric Water Heater, Microwave, Refrigerator, Washer
Bathrooms
3 Full Bathrooms, 1 Half Bathroom
Cooling
Central Air, Electric
Fireplaces Total
1
Flooring
Luxury Vinyl, Carpet, Ceramic Tile
Heating
Central
Laundry Features
In Hall, Mud Room
Exterior
Architectural Style
Contemporary
Community Features
Street Lights, Sidewalks, Near Trails/ Greenway, Near Schools, Near Shopping
Construction Materials
Fiber Cement, Other
Exterior Features
Private Yard
Other Structures
None
Parking Features
Attached
Parking Spots
4
Roof
Shingle, Composition
Security Features
Carbon Monoxide Detector(s), Smoke Detector(s)
Financial
HOA Fee
$500
HOA Frequency
Annually
HOA Includes
Reserve Fund
Tax Year
2024
Taxes
$5,482
Map
Contact Us
Mortgage Calculator
Similar Listings Nearby
- 3918 Oberlin Court
Tucker, GA$500,000
1.41 miles away
- 4034 Brockett Walk
Tucker, GA$484,900
1.52 miles away
- 4617 Stone Lane
Stone Mountain, GA$479,900
1.67 miles away
- 4166 Idlevale Drive
Tucker, GA$450,000
0.66 miles away
- 1652 Weymouth Court
Tucker, GA$450,000
0.52 miles away
- 4503 Hunters Terrace
Stone Mountain, GA$449,900
1.03 miles away
- 4323 Darwen Court
Tucker, GA$430,000
0.26 miles away
- 4422 Richmond Court SE
Stone Mountain, GA$419,000
0.03 miles away
- 1418 Brookside Manor Court
Tucker, GA$414,900
0.89 miles away

4406 Richmond Court
Stone Mountain, GA
LIGHTBOX-IMAGES


























































































































































































































































































































































