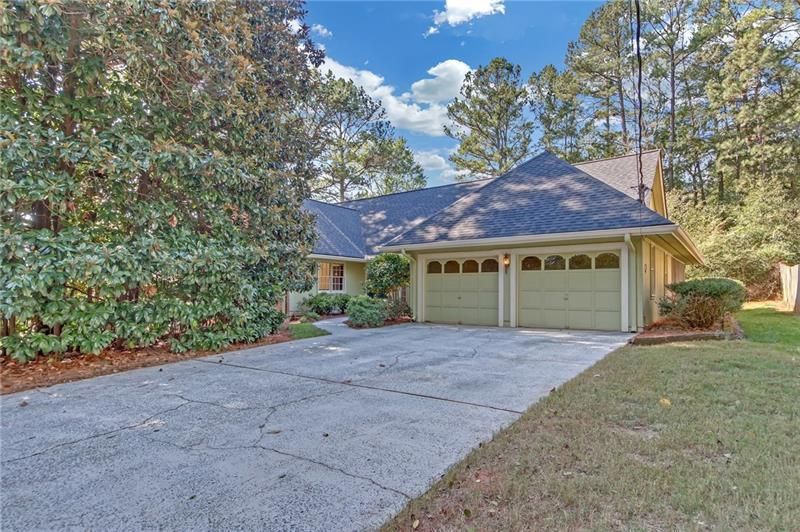Charming Ranch with Guest Apartment and Expansive Outdoor Space! This lovely ranch home welcomes you with a sweeping front lawn and a charming front porch—perfect for relaxing evenings. Inside, gorgeous hardwood floors flow throughout the main living areas and bedrooms. The spacious, sunlit living room features stylish accent paneling, while a second cozy living space offers a brick fireplace and built-in shelving for your treasures. Enjoy meals in the separate dining room with classic chair railing, or gather in the eat-in kitchen, showcasing on-trend white cabinetry, tile backsplash, and easy access to the back deck—ideal for al fresco dining. A convenient laundry room is close by for everyday ease. Retreat to the primary suite, complete with an en-suite bath that includes vanity seating and hall access. Two generous secondary bedrooms share a Jack-and-Jill style full bath with private access. Across the expansive back deck, discover a fully equipped guest apartment featuring brick wall accents, a bright living area, full kitchen with island seating, electric range, refrigerator, and dishwasher—plus a separate bedroom and full bath. Perfect as a guest suite, in-law suite, or income-producing opportunity. The huge backyard backs to peaceful woods, offering exceptional privacy. Enjoy mature gardens, green space, a swing, and a detached garage/workshop. Conveniently located near shopping and dining, with a quick bike ride to the scenic trails of Stone Mountain!
Listing Provided Courtesy of Redfin Corporation
Property Details
Price:
$412,500
MLS #:
7603686
Status:
Active
Beds:
4
Baths:
3
Address:
5623 Crestwood Drive
Type:
Single Family
Subtype:
Single Family Residence
Subdivision:
Crestwood
City:
Stone Mountain
Listed Date:
Jun 27, 2025
State:
GA
Total Sq Ft:
2,143
ZIP:
30087
Year Built:
1972
Schools
Elementary School:
Camp Creek
Middle School:
Trickum
High School:
Parkview
Interior
Appliances
Dishwasher, Dryer, Electric Cooktop, Electric Oven, Electric Range, Refrigerator, Washer
Bathrooms
2 Full Bathrooms, 1 Half Bathroom
Cooling
Ceiling Fan(s), Central Air
Fireplaces Total
1
Flooring
Hardwood, Laminate
Heating
Central, Natural Gas
Laundry Features
In Kitchen
Exterior
Architectural Style
Traditional
Community Features
None
Construction Materials
Brick
Exterior Features
Private Yard
Other Structures
Workshop
Parking Features
Garage, On Street
Parking Spots
2
Roof
Composition
Security Features
Carbon Monoxide Detector(s), Smoke Detector(s)
Financial
Tax Year
2024
Taxes
$5,594
Map
Contact Us
Mortgage Calculator
Similar Listings Nearby
- 5172 Charlemagne Way SW
Lilburn, GA$525,000
1.24 miles away
- 1461 Fox Forest Terrace SW
Lilburn, GA$498,800
1.73 miles away
- 1559 Norwood Drive
Lilburn, GA$496,000
1.82 miles away
- 5401 Drive
Smoke Rise, GA$490,000
1.46 miles away
- 5632 Stillwater Court
Stone Mountain, GA$474,995
0.87 miles away
- 5465 N Fork Drive SW
Lilburn, GA$450,000
1.85 miles away
- 1527 Ridgewood Drive SW
Lilburn, GA$449,900
1.75 miles away
- 537 Rollingwood Drive
Stone Mountain, GA$425,000
1.05 miles away
- 5531 Four Winds Drive SW
Lilburn, GA$419,000
1.35 miles away

5623 Crestwood Drive
Stone Mountain, GA
LIGHTBOX-IMAGES





















































































































































































































































































































































































