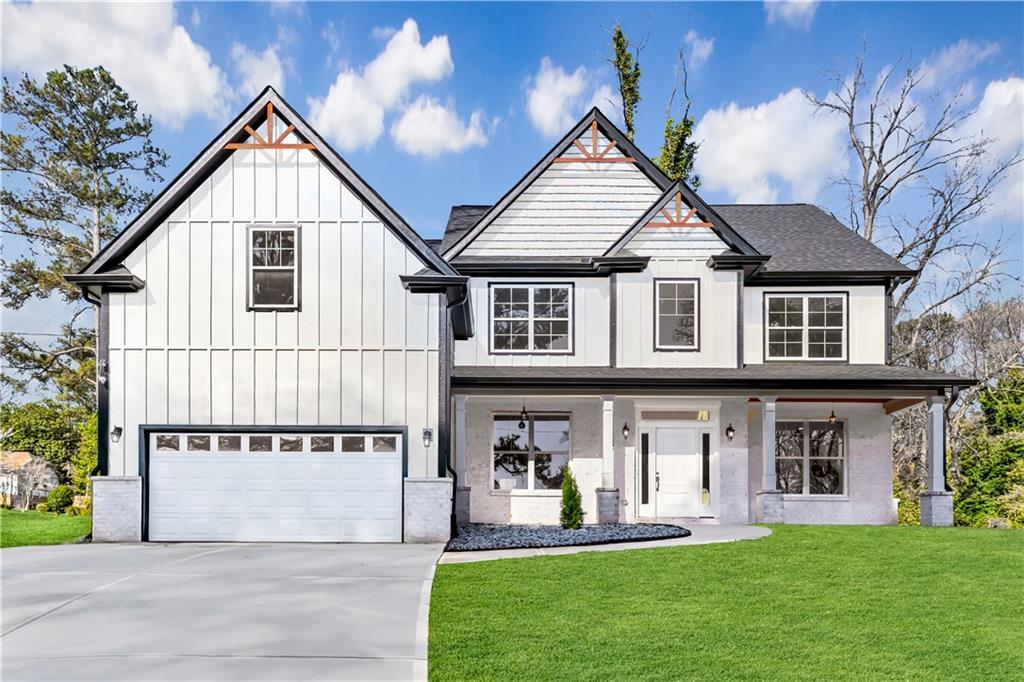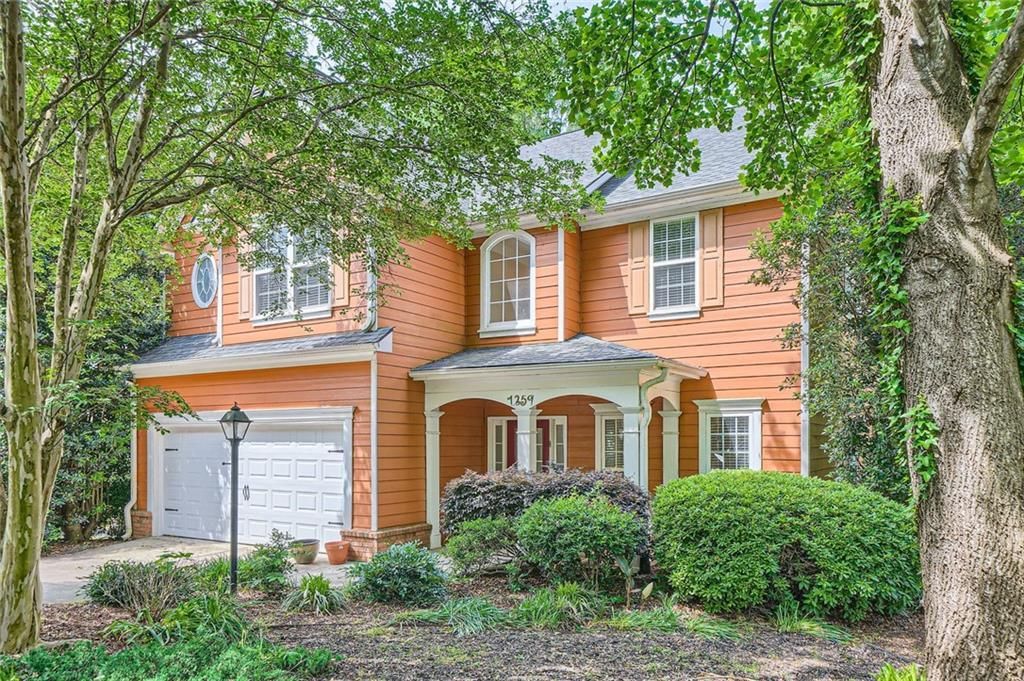Comes with a 10-year builder warranty!!
Experience refined living in this newly constructed luxurious home, gracefully positioned on a corner lot with a long driveway, an oversized two-car garage, and a fully fenced backyard with two gates—nestled in Stone Mountain’s tranquil, no-HOA enclave. This exquisite home features six spacious bedrooms, four full baths, and an uncompromising level of detail throughout. A soaring double-height foyer with a dazzling crystal chandelier sets the stage for an interior lined with elegant lighting and upscale finishes. Two front flex rooms provide versatility for formal dining, an executive office, or secondary living. The main living room is a bright, open space featuring wide-plank flooring, a stacked-stone accent wall with electric fireplace and mounted TV, and a sparkling ceiling fan centerpiece. It flows directly into the kitchen and connects effortlessly to the formal dining room—perfect for modern living and entertaining. The kitchen is a true showpiece: quartz countertops, designer backsplash, commercial-grade vent hood, oversized island with pendant lighting, deep basin sink, built-in double oven, and microwave, and premium stainless steel appliances—all included with the home. A main-level guest suite and guest full bath provide comfort and convenience for extended stays or visiting family. Upstairs, the primary suite is a sanctuary, offering space for a sitting area, an oversized walk-in closet, and a spa bath with freestanding soaking tub, glass-enclosed shower, dual vanity, and elegant tilework—designed for those who expect true luxury. A secondary ensuite, three more bedrooms, a full bath, and a laundry room complete the upper level. Minutes to Electric Owl Studios, Pine Lake Beach, Stone Mountain Park, Wade Walker YMCA, shopping, dining, Hwy 78, and I-285. This is more than a home—it’s a statement of elevated living.
Experience refined living in this newly constructed luxurious home, gracefully positioned on a corner lot with a long driveway, an oversized two-car garage, and a fully fenced backyard with two gates—nestled in Stone Mountain’s tranquil, no-HOA enclave. This exquisite home features six spacious bedrooms, four full baths, and an uncompromising level of detail throughout. A soaring double-height foyer with a dazzling crystal chandelier sets the stage for an interior lined with elegant lighting and upscale finishes. Two front flex rooms provide versatility for formal dining, an executive office, or secondary living. The main living room is a bright, open space featuring wide-plank flooring, a stacked-stone accent wall with electric fireplace and mounted TV, and a sparkling ceiling fan centerpiece. It flows directly into the kitchen and connects effortlessly to the formal dining room—perfect for modern living and entertaining. The kitchen is a true showpiece: quartz countertops, designer backsplash, commercial-grade vent hood, oversized island with pendant lighting, deep basin sink, built-in double oven, and microwave, and premium stainless steel appliances—all included with the home. A main-level guest suite and guest full bath provide comfort and convenience for extended stays or visiting family. Upstairs, the primary suite is a sanctuary, offering space for a sitting area, an oversized walk-in closet, and a spa bath with freestanding soaking tub, glass-enclosed shower, dual vanity, and elegant tilework—designed for those who expect true luxury. A secondary ensuite, three more bedrooms, a full bath, and a laundry room complete the upper level. Minutes to Electric Owl Studios, Pine Lake Beach, Stone Mountain Park, Wade Walker YMCA, shopping, dining, Hwy 78, and I-285. This is more than a home—it’s a statement of elevated living.
Listing Provided Courtesy of Keller Williams Realty Metro Atlanta
Property Details
Price:
$545,000
MLS #:
7540638
Status:
Active
Beds:
6
Baths:
4
Address:
1089 Yemassee Trail
Type:
Single Family
Subtype:
Single Family Residence
Subdivision:
Amsler Road Estates
City:
Stone Mountain
Listed Date:
Mar 28, 2025
State:
GA
Total Sq Ft:
3,593
ZIP:
30083
Year Built:
2025
Schools
Elementary School:
Rowland
Middle School:
Mary McLeod Bethune
High School:
Towers
Interior
Appliances
Dishwasher, Double Oven, Electric Range, Refrigerator, Other
Bathrooms
4 Full Bathrooms
Cooling
Central Air
Fireplaces Total
1
Flooring
Luxury Vinyl
Heating
Forced Air
Laundry Features
Laundry Room, Upper Level
Exterior
Architectural Style
Craftsman
Community Features
None
Construction Materials
Brick Veneer, Hardi Plank Type, Other
Exterior Features
Private Yard, Other
Other Structures
None
Parking Features
Attached, Driveway, Garage
Roof
Composition, Shingle
Security Features
None
Financial
Tax Year
2024
Taxes
$492
Map
Contact Us
Mortgage Calculator
Similar Listings Nearby
- 3645 Aldea Drive
Decatur, GA$550,000
1.34 miles away
- 867 Nottingham Drive
Avondale Estates, GA$500,000
1.63 miles away
- 3943 Dunaire Drive
Stone Mountain, GA$459,900
1.06 miles away
- 3207 Bobbie Lane
Decatur, GA$450,000
1.90 miles away
- 4025 Gretna Green Drive
Decatur, GA$450,000
1.55 miles away
- 4259 Kings Troop Road
Stone Mountain, GA$450,000
0.60 miles away
- 1259 Crescentwood Lane
Decatur, GA$445,000
1.61 miles away
- 1667 Atherton Circle
Decatur, GA$425,000
1.57 miles away
- 1752 Atherton Drive
Decatur, GA$425,000
1.75 miles away

1089 Yemassee Trail
Stone Mountain, GA
LIGHTBOX-IMAGES


































































































































































































































































































































































