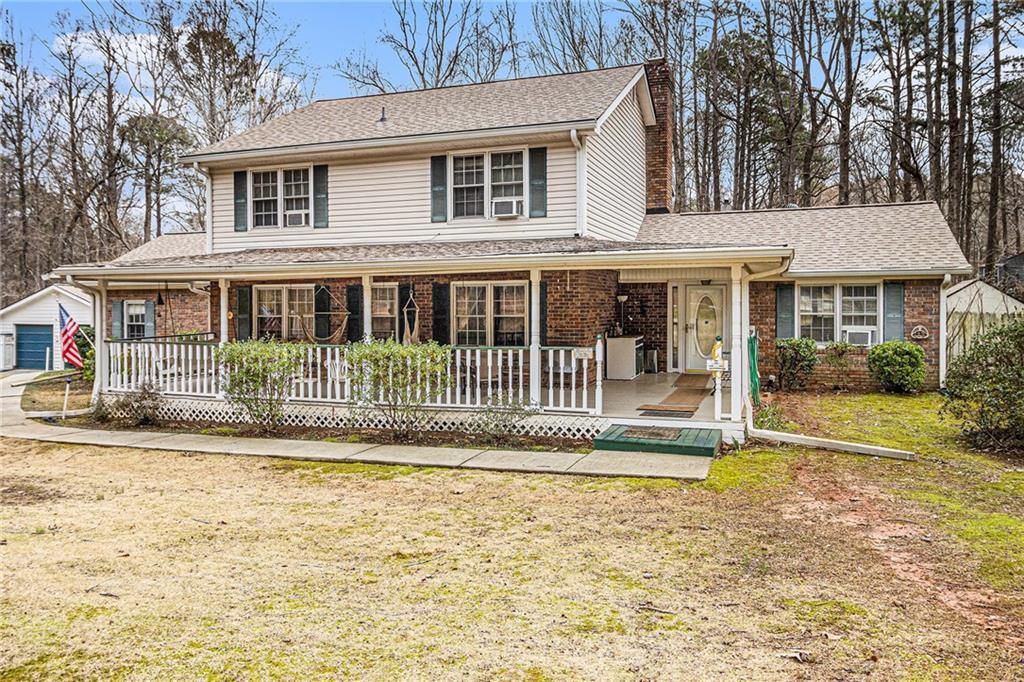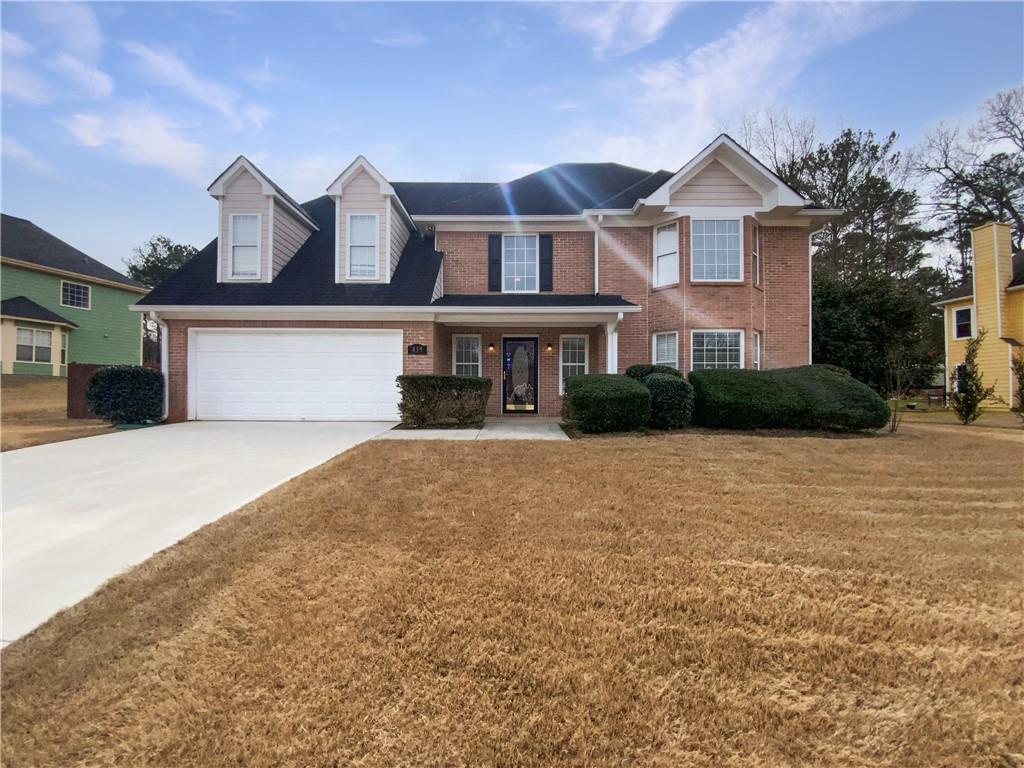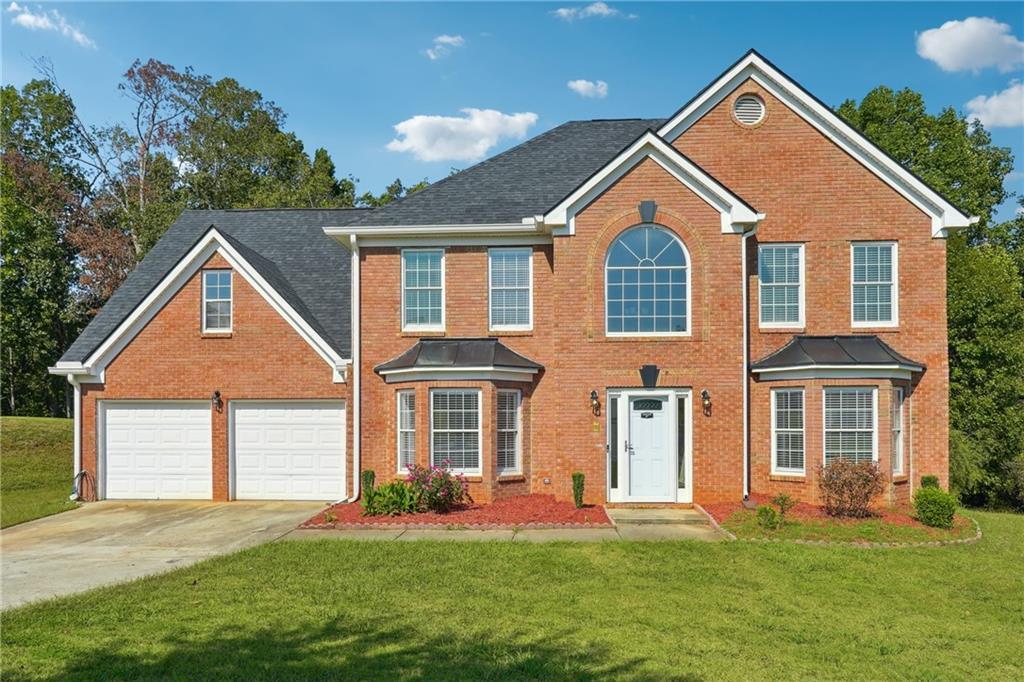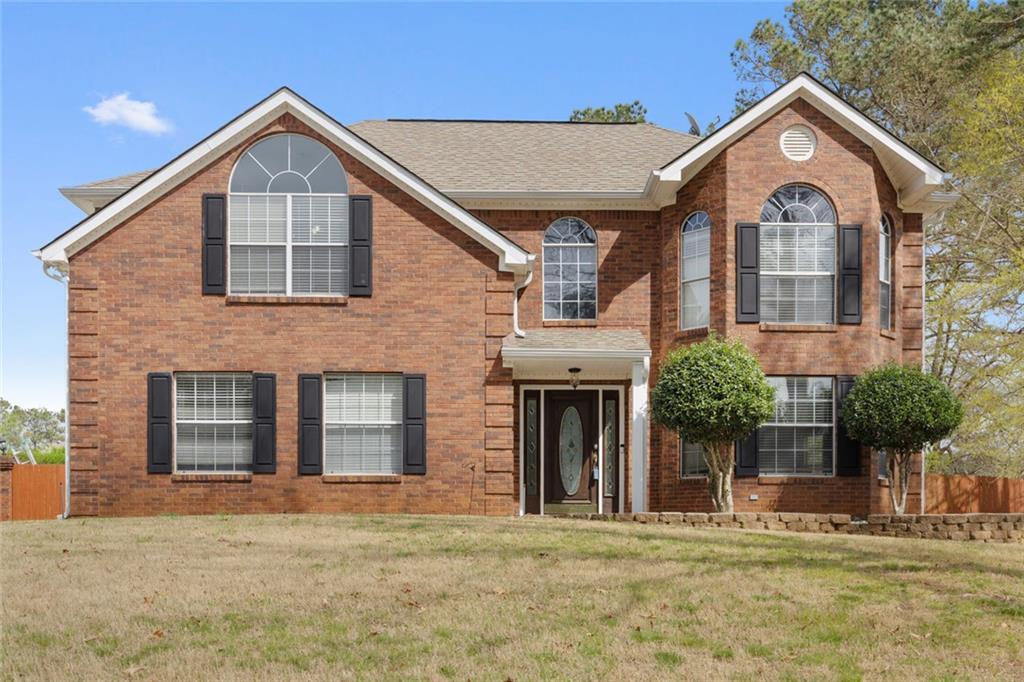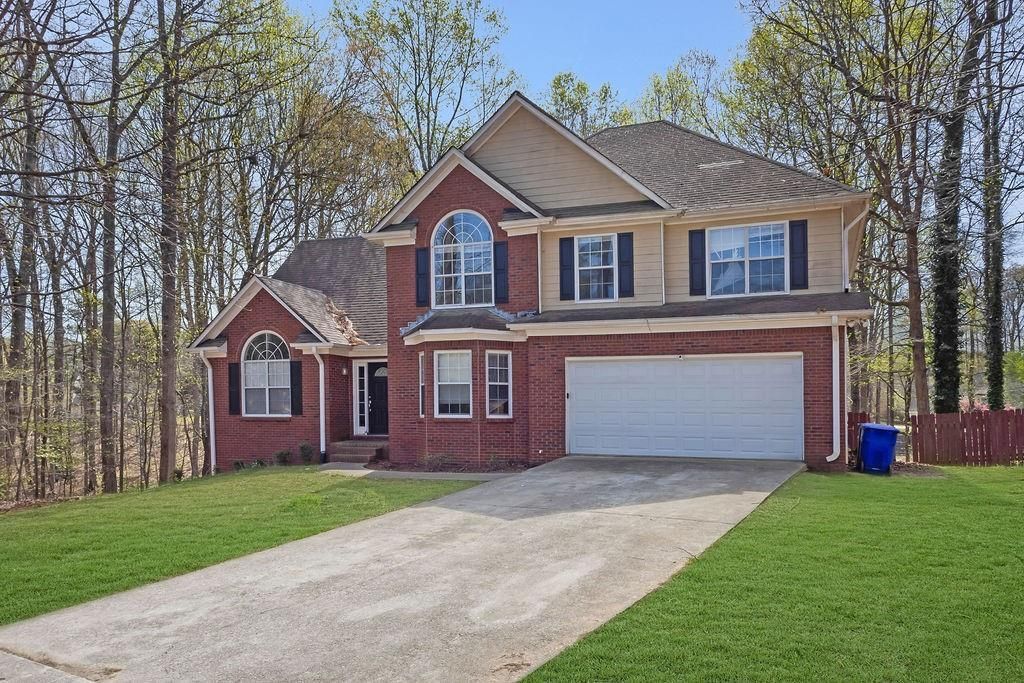Charming 4-Bed, 3-Bath Split-Level Home with Modern Upgrades
Welcome to this beautifully updated 4-bedroom, 3-bathroom split-level home that perfectly combines comfort and style. Featuring luxury vinyl plank (LVP) flooring throughout both levels and cozy carpeted stairs, this home offers a warm and cohesive feel.
The heart of the home is the modern kitchen, thoughtfully updated with sleek stainless steel appliances, granite countertops, and freshly painted cabinets—ideal for both everyday living and entertaining.
Enjoy ample space with two spacious living areas, generous bedrooms, and a functional layout that provides flexibility for families, guests, or a home office setup. The attached 2-car garage adds convenience and extra storage.
Nestled in a desirable neighborhood, this home offers the perfect blend of modern finishes and timeless charm. Don’t miss your chance to make it yours!
Welcome to this beautifully updated 4-bedroom, 3-bathroom split-level home that perfectly combines comfort and style. Featuring luxury vinyl plank (LVP) flooring throughout both levels and cozy carpeted stairs, this home offers a warm and cohesive feel.
The heart of the home is the modern kitchen, thoughtfully updated with sleek stainless steel appliances, granite countertops, and freshly painted cabinets—ideal for both everyday living and entertaining.
Enjoy ample space with two spacious living areas, generous bedrooms, and a functional layout that provides flexibility for families, guests, or a home office setup. The attached 2-car garage adds convenience and extra storage.
Nestled in a desirable neighborhood, this home offers the perfect blend of modern finishes and timeless charm. Don’t miss your chance to make it yours!
Listing Provided Courtesy of Entera Realty, LLC
Property Details
Price:
$315,000
MLS #:
7586641
Status:
Active
Beds:
4
Baths:
3
Address:
1501 BUCKINGHAM
Type:
Single Family
Subtype:
Single Family Residence
Subdivision:
Wyngate Enclave
City:
Stockbridge
Listed Date:
May 30, 2025
State:
GA
Finished Sq Ft:
1,936
Total Sq Ft:
1,936
ZIP:
30281
Year Built:
2001
Schools
Elementary School:
Red Oak
Middle School:
Dutchtown
High School:
Dutchtown
Interior
Appliances
Dishwasher, Refrigerator, Microwave, Gas Oven, Gas Range
Bathrooms
3 Full Bathrooms
Cooling
Central Air
Fireplaces Total
1
Flooring
Carpet, Laminate
Heating
Forced Air
Laundry Features
Other
Exterior
Architectural Style
Traditional
Community Features
Curbs, Homeowners Assoc, Pool, Street Lights, Tennis Court(s)
Construction Materials
Brick, Vinyl Siding
Exterior Features
Lighting, Private Yard
Other Structures
None
Parking Features
Attached, Driveway, Garage Faces Front, Garage
Parking Spots
2
Roof
Composition, Shingle
Security Features
None
Financial
HOA Fee
$480
HOA Frequency
Annually
HOA Includes
Tennis, Swim
Tax Year
2024
Taxes
$4,779
Map
Contact Us
Mortgage Calculator
Similar Listings Nearby
- 112 Christopher Lane
Stockbridge, GA$390,000
1.49 miles away
- 20 Lisa Court
Stockbridge, GA$380,000
1.30 miles away
- 439 Emerald Trace
Jonesboro, GA$378,000
1.68 miles away
- 93 Carriage Lake Drive
Stockbridge, GA$359,900
0.30 miles away
- 130 Arbor Cove Way
Stockbridge, GA$357,500
0.42 miles away
- 806 Chelsea Wood Court
Stockbridge, GA$350,000
0.61 miles away
- 1576 Thornwick Trace
Stockbridge, GA$339,900
0.81 miles away
- 415 Stephanie Court
Stockbridge, GA$339,000
1.92 miles away
- 804 Bridle Cove
Stockbridge, GA$334,900
0.29 miles away
- 617 Creekstone Court
Jonesboro, GA$334,000
1.80 miles away

1501 BUCKINGHAM
Stockbridge, GA
LIGHTBOX-IMAGES
















