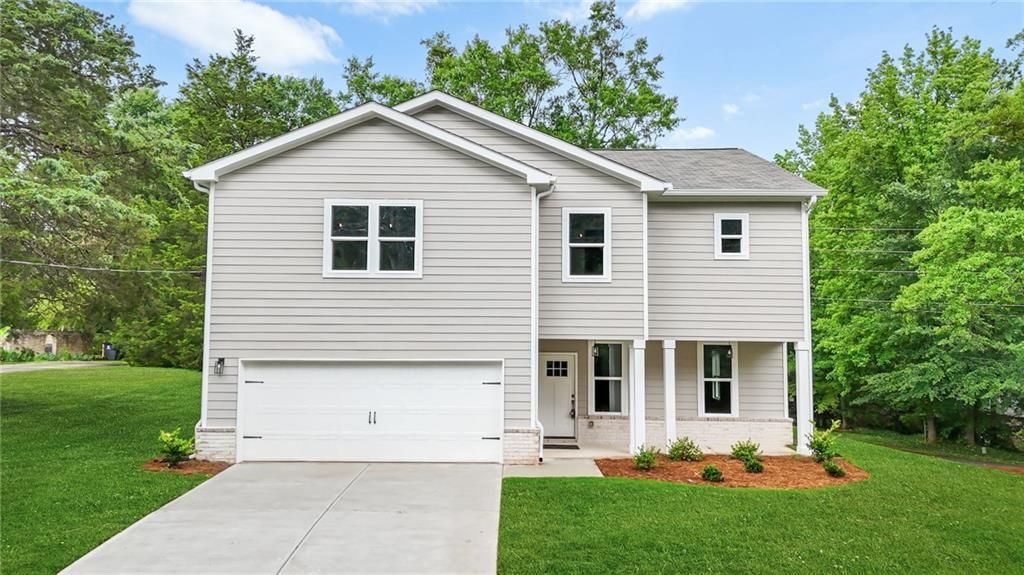A Tradition and modern meet on a Prime Corner Lot Welcome to this stunning newly constructed traditional home infused with sleek modern elements, situated on an expansive .8-acre corner lot with no HOA-the perfect fusion of style, space, and sophistication. Thoughtfully designed with the Owner’s Suite on the main level, this home greets you with an open-concept layout, light oak-inspired LVP flooring, and nearly floor-to-ceiling windows that flood the space with natural light. The heart of the home is the designer kitchen-fully equipped with premium smart appliances, soft-close shaker cabinetry, quartz or granite countertops, and brushed nickel fixtures. A rear door opens directly to your sprawling backyard-ideal for entertaining, future expansion, or simply enjoying your private retreat. The Owner’s Suite is a sanctuary, tucked away for ultimate privacy and appointed with dual walk-in closets, a luxurious standalone soaking tub, and a sleek frameless glass shower. Upstairs, you’ll find five oversized secondary bedrooms, including one private ensuite that functions perfectly as a teen suite, in-law suite, or flexible family den. Every room has been intentionally designed with scale and comfort in mind. Additional features include: Elegant brick water table wrapping the entire exterior Durable Hardie siding and soffit for long-term appeal 2-car garage with generous driveway parking Stainless steel appliance package and modern hardware throughout Smart, energy-efficient layout with high-end finishes in every corner Ideally located just 20 miles south of Atlanta and minutes from I-75, local parks, shopping centers, and dining-this home offers both convenience and luxury.
Current real estate data for Single Family in Stockbridge as of Dec 10, 2025
214
Single Family Listed
90
Avg DOM
250
Avg $ / SqFt
$378,120
Avg List Price
Property Details
Price:
$389,000
MLS #:
7601995
Status:
Pending
Beds:
6
Baths:
4
Type:
Single Family
Subtype:
Single Family Residence
Subdivision:
Stockbridge North
Listed Date:
Jun 20, 2025
Total Sq Ft:
3,237
Year Built:
2025
Schools
Elementary School:
Stockbridge
Middle School:
Stockbridge
High School:
Stockbridge
Interior
Appliances
Dishwasher, Electric Oven, Microwave
Bathrooms
3 Full Bathrooms, 1 Half Bathroom
Cooling
Central Air
Flooring
Carpet, Other
Heating
Central
Laundry Features
Laundry Room, Lower Level
Exterior
Architectural Style
Farmhouse, Traditional
Community Features
Near Public Transport, Near Schools, Near Shopping
Construction Materials
Vinyl Siding
Exterior Features
Awning(s)
Other Structures
None
Parking Features
Garage
Parking Spots
2
Roof
Composition
Security Features
Smoke Detector(s)
Financial
Tax Year
2024
Taxes
$552
Map
Contact Us
Mortgage Calculator
Community
- Address156 Club Circle Stockbridge GA
- SubdivisionStockbridge North
- CityStockbridge
- CountyHenry – GA
- Zip Code30281
Subdivisions in Stockbridge
- Arbor Cove Villages
- ARLINGTON AT BRENT PARK
- Arlington@Brentw Prk
- Autumn Chase
- Avian Forest
- Belair Woods
- Bellah Landing
- Boulevard Monarch
- Brenleigh
- Briarwood
- Bridgewood
- Broder Farm
- Brookwood Monarch
- Brush Creek Commons
- BURCHWOOD
- cargile coners
- Carriage
- Carriage Lake
- Carriage Trace
- Chapel Hill Estates
- Chelsea Place
- Chimney Ridge
- Clarkdell Acres
- Copeland Estates
- Cottonfields
- Country Manor
- Country Roads
- Creekside at Monarch
- Crossroads Valley
- CROWN CHASE
- Crown Glen
- Crown Ridge
- Diamante
- EAGLE RIDGE
- Echo Glen
- Enclave at Monarch
- Enclave at Monarch Village
- fairview
- Fairview Manor
- Flippen Woods
- Flippen Woods Thomes
- Gardens at Eagle Landing
- Gardens Eagle Land
- Garners Grove
- Glenloch
- Glynn Addy
- Grand Cayman Estates
- Grandview At Millers Mill
- Greenbriar
- Gresham Park
- Hambrick Creek
- Hamrick Creek
- Helen Estates
- Hemphill Crossings
- Hidden Lakes
- HIDDEN VALLEY ESTATE
- HIGHLAND VILLAGE
- Hunt Ridge
- Huntington at Brentwood Park
- Huntington Brentwood Park
- Indian Creek
- Ivey Estates
- J.L Black Prep
- James C Wallace
- James Crossing Estates
- Jodeco Heights
- Jodeco Station
- Kennington Ridge
- Lake Dow North Un 02
- LAKESIDE@WYNGATE
- Lakeview Estates
- Lexington Park
- Limberlost Farms
- Lynbrook at the River
- Lynbrook Estates
- McCain Creek
- Mckenzie Station
- Melrose
- Morgans Park
- Morgans Pond
- Moseley Crossing
- Nelson Prop
- New Lake Estates
- North Bridge Station
- Northbridge Crossing
- Northtowne Cove
- Northwind
- Oak Forest
- Oak Hill
- PARKLAND ESTATES
- Parkside
- Parkside at Eagles Landing
- Pates Creek
- Patillo Point
- PEACHTREE WALK
- Perry Foster
- Pine Grove
- Pine Valley
- Pinehurst
- Preserve Monarch
- Preserve Rum Creek
- Reeves Park
- Regents Park
- Reserve at Calcutta
- S HAMP AT FAIRVIEW
- Sentry Oak
- SIERRA VIEW
- Snapfinger Farms
- Southmoor
- Spivey Manor
- Springwood Valley
- Stagecoach Junction
- Stockbridge
- Stockbridge North
- SWAN LAKE
- The Laurels
- The Reserve At Calcutta
- The Villages at Eagles Landing
- The Villages Eagles Landing
- Timberwood Estates
- Turning Point
- Valley Hill
- Valley Hill Station
- VILLAGE ESTATES
- Walden
- Wild Wind
- Wildwood Estates
- Willow Springs
- Windhaven Plantation
- Windsong Plantation
- Wyngate Enclave
Property Summary
- Located in the Stockbridge North subdivision, 156 Club Circle Stockbridge GA is a Single Family for sale in Stockbridge, GA, 30281. It is listed for $389,000 and features 6 beds, 4 baths, and has approximately 0 square feet of living space, and was originally constructed in 2025. The average price per square foot for Single Family listings in Stockbridge is $250. The average listing price for Single Family in Stockbridge is $378,120. To schedule a showing of MLS#7601995 at 156 Club Circle in Stockbridge, GA, contact your Windsor Realty agent at 678-395-6700.
Similar Listings Nearby

156 Club Circle
Stockbridge, GA

