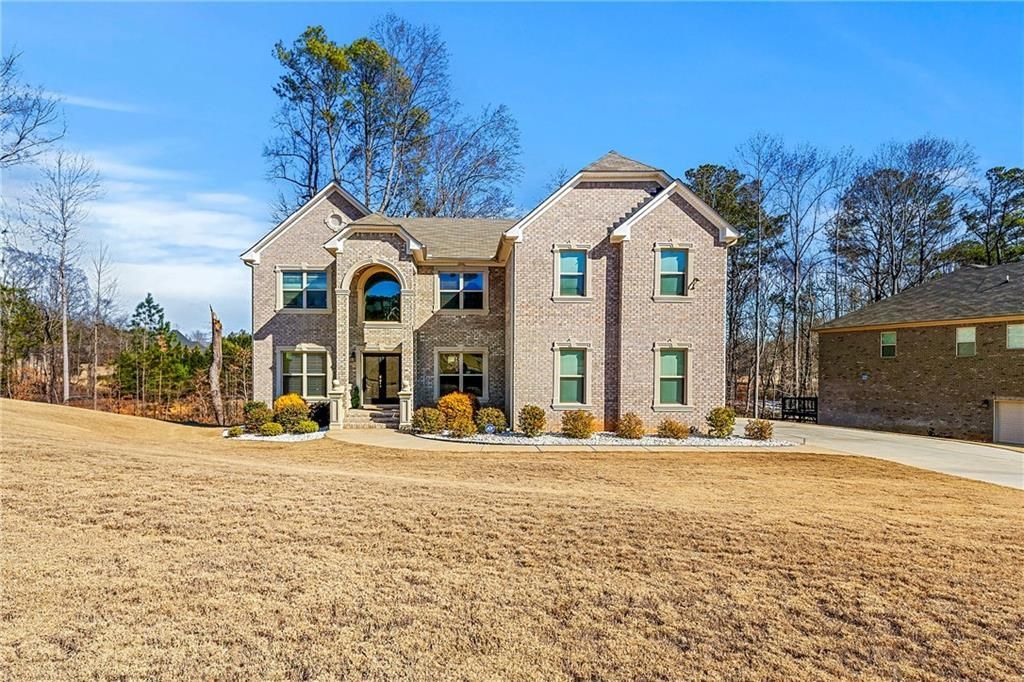Stunning Custom Brick Home – A Must-See!
Welcome to this exquisite custom-built brick home located in the St. Laurent Subdivision, where luxury meets comfort and functionality! Boasting 5 spacious bedrooms, 4 full bathrooms, 1 half bathroom , and a full unfinished basement with endless possibilities, this home is designed to impress.
As you step inside, you’re greeted by a warm and inviting atmosphere with elegant finishes throughout. This home was built in 2022 and has only had 1 owner. The main level features a formal dining room, a cozy living room, and a convenient bedroom with a full bathroom perfect for guests or multi-generational living. The spacious family room with a charming fireplace is ideal for relaxing with loved ones.
The chef’s dream kitchen offers granite countertops, ample cabinetry, and an oversized eat-in area perfect for family meals or entertaining.
Upstairs, the oversized master suite is a true retreat, complete with double-tray ceilings, a private fireplace, an oversized shower and a spa-like bath designed for ultimate relaxation. The additional bedrooms are generously sized, ensuring comfort for everyone.
The unfinished basement presents endless possibilities— it can be transformed into the perfect entertainment space, home gym, or additional living area.
Additional highlights include: 3-car garage for ample parking and storage, 3 electric fire places, a Beautiful back deck for outdoor gatherings with exterior night lighting, Spacious yard offering plenty of room to enjoy.
This home truly has it all-luxury, space, and thoughtful details that make it perfect for both everyday living and entertaining.
Don’t miss your chance to call this stunning home yours! Schedule a showing today!
Welcome to this exquisite custom-built brick home located in the St. Laurent Subdivision, where luxury meets comfort and functionality! Boasting 5 spacious bedrooms, 4 full bathrooms, 1 half bathroom , and a full unfinished basement with endless possibilities, this home is designed to impress.
As you step inside, you’re greeted by a warm and inviting atmosphere with elegant finishes throughout. This home was built in 2022 and has only had 1 owner. The main level features a formal dining room, a cozy living room, and a convenient bedroom with a full bathroom perfect for guests or multi-generational living. The spacious family room with a charming fireplace is ideal for relaxing with loved ones.
The chef’s dream kitchen offers granite countertops, ample cabinetry, and an oversized eat-in area perfect for family meals or entertaining.
Upstairs, the oversized master suite is a true retreat, complete with double-tray ceilings, a private fireplace, an oversized shower and a spa-like bath designed for ultimate relaxation. The additional bedrooms are generously sized, ensuring comfort for everyone.
The unfinished basement presents endless possibilities— it can be transformed into the perfect entertainment space, home gym, or additional living area.
Additional highlights include: 3-car garage for ample parking and storage, 3 electric fire places, a Beautiful back deck for outdoor gatherings with exterior night lighting, Spacious yard offering plenty of room to enjoy.
This home truly has it all-luxury, space, and thoughtful details that make it perfect for both everyday living and entertaining.
Don’t miss your chance to call this stunning home yours! Schedule a showing today!
Listing Provided Courtesy of GG Sells Atlanta
Property Details
Price:
$715,000
MLS #:
7516540
Status:
Active
Beds:
5
Baths:
5
Address:
220 Gucci Circle
Type:
Single Family
Subtype:
Single Family Residence
Subdivision:
St Laurent
City:
Stockbridge
Listed Date:
Feb 1, 2025
State:
GA
Finished Sq Ft:
4,050
Total Sq Ft:
4,050
ZIP:
30281
Year Built:
2022
Schools
Elementary School:
Fairview – Henry
Middle School:
Austin Road
High School:
Stockbridge
Interior
Appliances
Dishwasher, Disposal, Gas Cooktop, Gas Oven, Microwave, Range Hood, Other
Bathrooms
4 Full Bathrooms, 1 Half Bathroom
Cooling
Ceiling Fan(s), Central Air
Fireplaces Total
3
Flooring
Luxury Vinyl
Heating
Forced Air
Laundry Features
Laundry Room, Upper Level
Exterior
Architectural Style
Traditional
Community Features
Homeowners Assoc, Near Public Transport, Near Schools, Near Shopping, Near Trails/ Greenway, Street Lights
Construction Materials
Brick Veneer
Exterior Features
Other
Other Structures
None
Parking Features
Garage, Garage Door Opener, Garage Faces Side, Kitchen Level, Level Driveway
Roof
Shingle
Financial
HOA Fee
$500
HOA Frequency
Annually
Tax Year
2024
Taxes
$8,676
Map
Contact Us
Mortgage Calculator
Similar Listings Nearby
- 409 SAINT SURREY Way
Ellenwood, GA$880,000
1.31 miles away
- 101 Lumby Lane
Stockbridge, GA$550,000
0.28 miles away

220 Gucci Circle
Stockbridge, GA
LIGHTBOX-IMAGES



















































































































