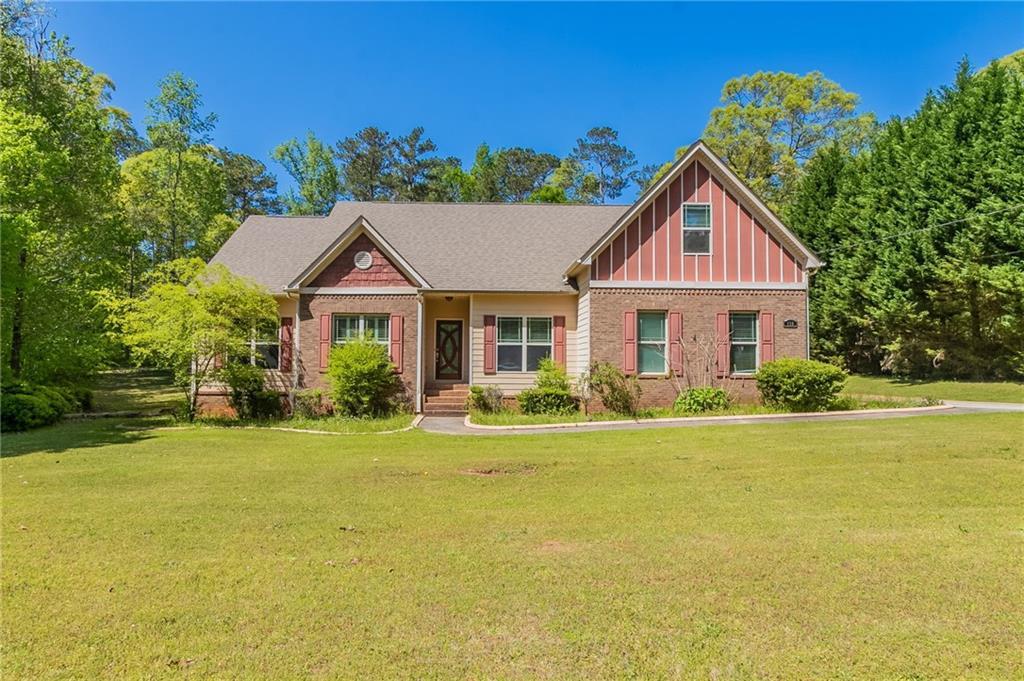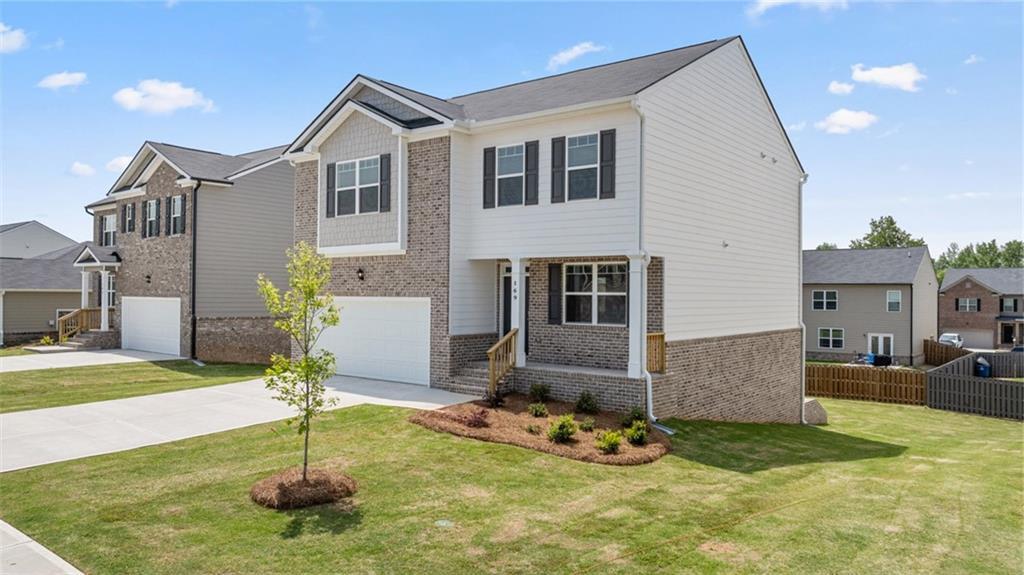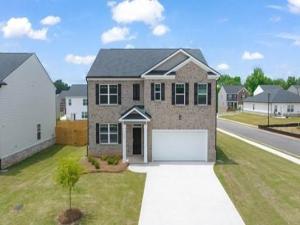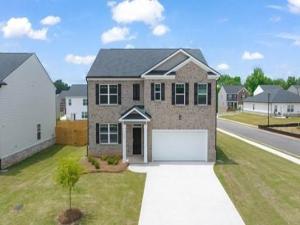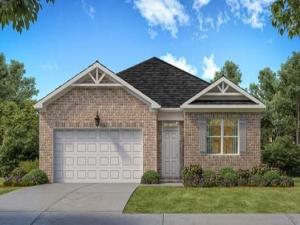This spacious 4-bedroom, 2-bathroom home in Stockbridge offers an impressive layout with flexible living space and elegant details throughout. The bright and welcoming main level features an open-concept design, with a formal dining room, a large family room, and a kitchen built for gathering—complete with stained cabinetry, a breakfast bar, pantry, and a view into the living space.
The primary suite is tucked on the main level and offers a peaceful retreat with a generous layout, walk-in closet, soaking tub, separate shower, and double vanity. Upstairs, a large bonus room provides endless possibilities—perfect for a media room, office, or playroom.
Additional highlights include beautiful ceiling details like tray and vaulted designs, crown molding, and recessed lighting. The outdoor deck overlooks a private backyard, ideal for relaxing or entertaining. With its curb appeal, functional layout, and close proximity to shops and major highways, this home blends comfort and convenience in a quiet community setting.
The primary suite is tucked on the main level and offers a peaceful retreat with a generous layout, walk-in closet, soaking tub, separate shower, and double vanity. Upstairs, a large bonus room provides endless possibilities—perfect for a media room, office, or playroom.
Additional highlights include beautiful ceiling details like tray and vaulted designs, crown molding, and recessed lighting. The outdoor deck overlooks a private backyard, ideal for relaxing or entertaining. With its curb appeal, functional layout, and close proximity to shops and major highways, this home blends comfort and convenience in a quiet community setting.
Listing Provided Courtesy of Mainstay Brokerage LLC
Property Details
Price:
$342,000
MLS #:
7561435
Status:
Active Under Contract
Beds:
4
Baths:
2
Address:
100 Hickory Drive
Type:
Single Family
Subtype:
Single Family Residence
City:
Stockbridge
Listed Date:
Apr 17, 2025
State:
GA
Total Sq Ft:
2,329
ZIP:
30281
Year Built:
2007
Schools
Elementary School:
Cotton Indian
Middle School:
Stockbridge
High School:
Stockbridge
Interior
Appliances
Dishwasher, Electric Range, Microwave, Refrigerator
Bathrooms
2 Full Bathrooms
Cooling
Ceiling Fan(s), Central Air
Flooring
Carpet, Hardwood
Heating
Forced Air
Laundry Features
Laundry Room, Sink
Exterior
Architectural Style
Traditional
Community Features
None
Construction Materials
Brick Front
Exterior Features
Rain Gutters
Other Structures
None
Parking Features
Driveway, Garage
Roof
Composition, Shingle
Security Features
Smoke Detector(s)
Financial
Tax Year
2024
Taxes
$4,871
Map
Contact Us
Mortgage Calculator
Similar Listings Nearby
- 576 Whitman (2020) Lane
Stockbridge, GA$434,115
0.77 miles away
- 619 Whitman (2200) Lane
Stockbridge, GA$415,290
0.77 miles away
- 536 Whitman (2010) Lane
Stockbridge, GA$415,290
0.77 miles away
- 277 Edison Drive
Stockbridge, GA$379,000
0.19 miles away
- 135 Cowan Trail
Stockbridge, GA$375,000
1.17 miles away
- 131 JOHNS CREEK Lane
Stockbridge, GA$375,000
1.86 miles away
- 569 Whitman (Lot 159) Lane
Stockbridge, GA$372,815
0.77 miles away
- 90 Country Roads Circle
Stockbridge, GA$360,000
1.81 miles away
- 63 Lakeview Lane
Stockbridge, GA$349,900
1.95 miles away
- 110 WILDWOOD Drive
Stockbridge, GA$349,000
0.99 miles away

100 Hickory Drive
Stockbridge, GA
LIGHTBOX-IMAGES

