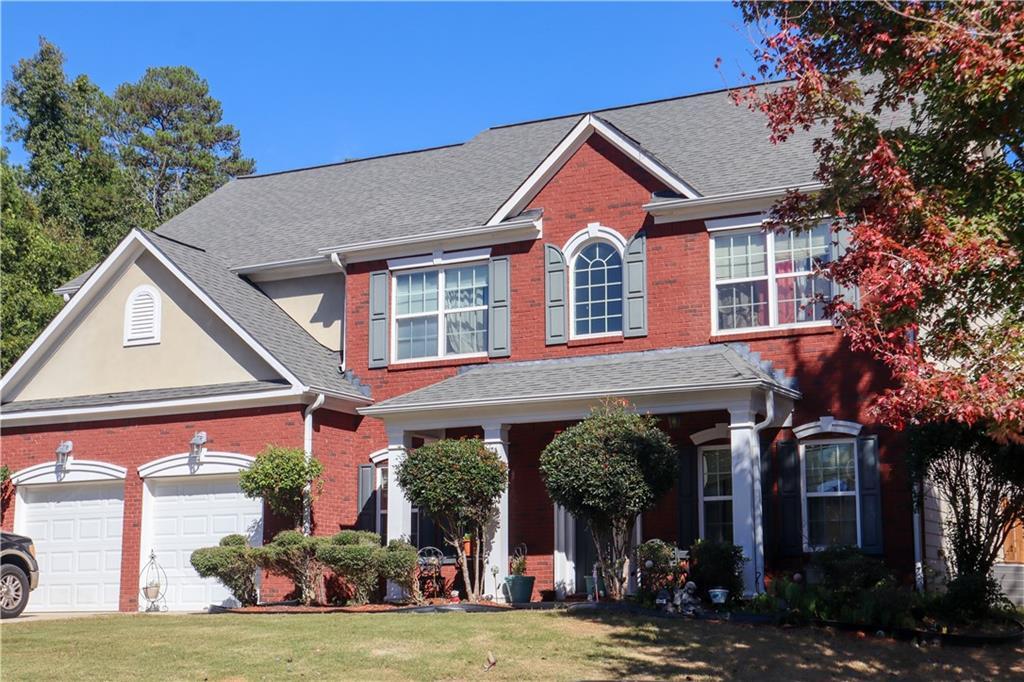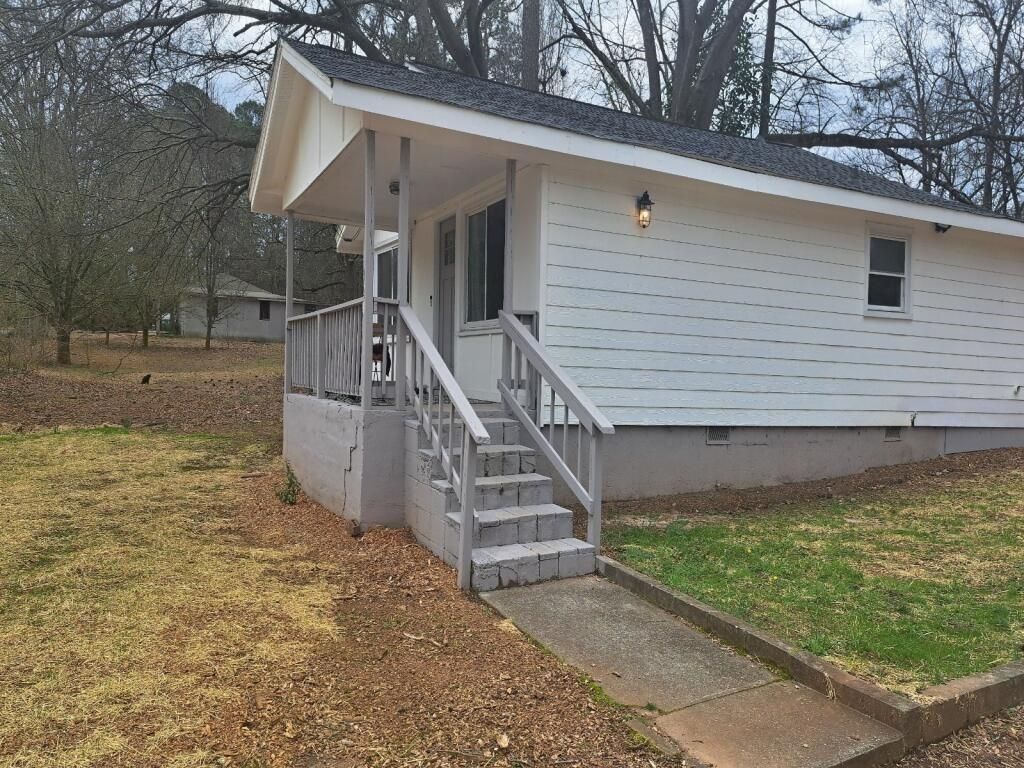Discover Your Dream Home in Prestigious Stockbridge This immaculate 3-bedroom, 2.5-bath residence with bonus room offers the perfect blend of luxury and comfort in an exceptional community. Recently updated throughout, the home showcases modern finishes including fresh paint, new laminate flooring, and plush carpeting. The heart of the home features a chef’s kitchen with expansive counter space, a center island, and complete stainless steel GE appliance package. The light-filled living room welcomes you with a cozy fireplace, while the primary suite impresses with a private ensuite, sitting area, and walk-in closet. Recent upgrades include a new HVAC system, water heater, and furnace, ensuring move-in ready convenience. The private fenced backyard provides the perfect outdoor retreat. Set within a coveted subdivision, residents enjoy resort-style amenities including: – Two swimming pools and clubhouses – Tennis courts and fitness center – Soccer field and playground – Scenic walking trail – Peaceful lake – Red Oak Elementary School and daycare on-site – Community church All appliances-including refrigerator with ice-maker, electric stove, microwave, washer, and dryer-convey with full-price offer. This turnkey property combines sophisticated style with family-friendly features in a prime Stockbridge location. Contact us today to experience the exceptional quality and value of this stunning home.
Listing Provided Courtesy of Compass Georgia, LLC
Property Details
Price:
$375,000
MLS #:
7520716
Status:
Active
Beds:
3
Baths:
3
Address:
511 Winter View Way
Type:
Single Family
Subtype:
Single Family Residence
Subdivision:
Monarch Village
City:
Stockbridge
Listed Date:
Feb 5, 2025
State:
GA
Finished Sq Ft:
2,358
Total Sq Ft:
2,358
ZIP:
30281
Year Built:
2003
Schools
Elementary School:
Red Oak
Middle School:
Dutchtown
High School:
Dutchtown
Interior
Appliances
Dishwasher, Disposal, Electric Oven, Electric Range
Bathrooms
2 Full Bathrooms, 1 Half Bathroom
Cooling
Central Air, Electric
Fireplaces Total
1
Flooring
Carpet, Hardwood
Heating
Central, Electric, Natural Gas
Laundry Features
In Hall, Lower Level
Exterior
Architectural Style
Traditional
Community Features
Clubhouse, Dog Park, Homeowners Assoc, Near Schools, Near Shopping, Park, Playground, Pool, Tennis Court(s)
Construction Materials
Brick, Brick Front, Shingle Siding
Exterior Features
Private Entrance, Private Yard
Other Structures
None
Parking Features
Driveway, Garage
Parking Spots
2
Roof
Composition
Financial
HOA Fee
$645
HOA Fee 2
$645
HOA Frequency
Annually
Tax Year
2024
Taxes
$5,307
Map
Contact Us
Mortgage Calculator
Similar Listings Nearby
- 103 Ashwood Court N
Stockbridge, GA$475,000
1.89 miles away
- 591 Creek Valley Court
Stockbridge, GA$455,999
0.43 miles away
- 170 Amicalola Way
Jonesboro, GA$449,000
1.00 miles away
- 136 Tye Street
Stockbridge, GA$440,000
1.84 miles away
- 266 Broder Farms Drive
Stockbridge, GA$397,000
0.28 miles away
- 9106 Kelly Court
Jonesboro, GA$385,000
1.30 miles away
- 112 Christopher Lane
Stockbridge, GA$385,000
1.18 miles away
- 93 Carriage Lake Drive
Stockbridge, GA$379,900
0.52 miles away
- 533 Winter View Way
Stockbridge, GA$379,900
0.14 miles away
- 108 CARRIE MAE Lane
Stockbridge, GA$379,000
1.91 miles away

511 Winter View Way
Stockbridge, GA
LIGHTBOX-IMAGES













































































































































































































































































































