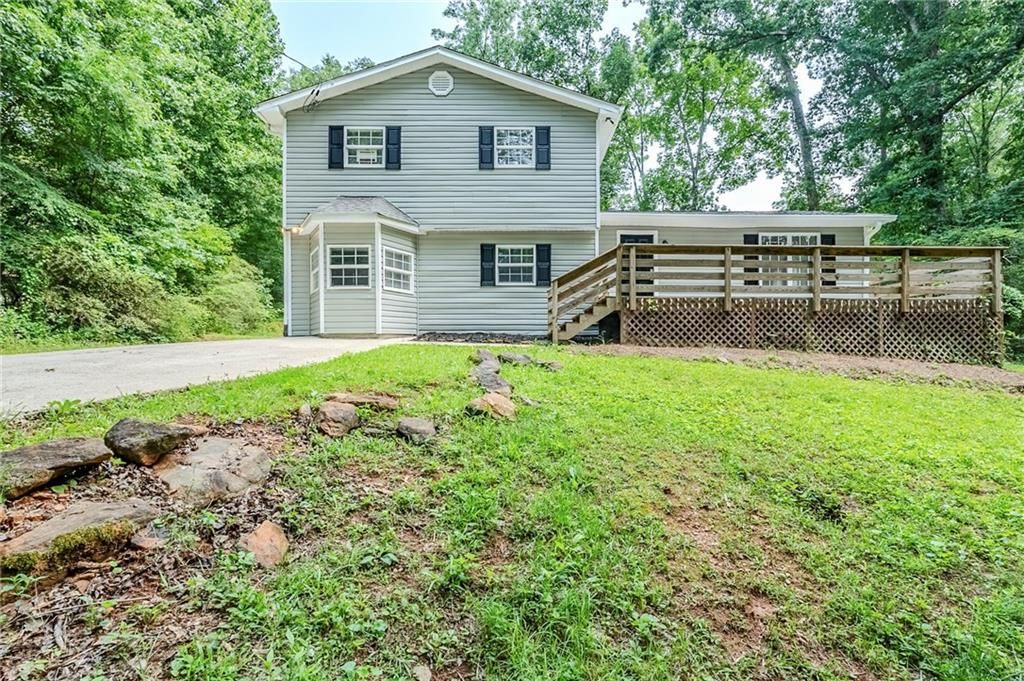Welcome to this beautifully designed 3-level home offering 4 spacious bedrooms and 2 full bathrooms—perfect for comfortable living and entertaining. Fresh interior and exterior paint give the home a crisp, updated feel from the moment you arrive.
Step inside to find brand new luxury vinyl plank flooring throughout the main areas and new carpet in the bedrooms, blending durability with comfort. The bright, inviting kitchen features white cabinetry, new quartz countertops, and new stainless steel appliances, offering a perfect mix of style and function.
Enjoy outdoor living with both front and side decks—ideal for morning coffee or evening gatherings. The backyard features a patio area, perfect for weekend barbecues, relaxing, or gardening. A dedicated driveway adds convenient off-street parking.
Don’t miss the chance to own this move-in-ready home with modern updates and great outdoor space. Schedule your private tour today! One or more photos have been virtually staged.
Step inside to find brand new luxury vinyl plank flooring throughout the main areas and new carpet in the bedrooms, blending durability with comfort. The bright, inviting kitchen features white cabinetry, new quartz countertops, and new stainless steel appliances, offering a perfect mix of style and function.
Enjoy outdoor living with both front and side decks—ideal for morning coffee or evening gatherings. The backyard features a patio area, perfect for weekend barbecues, relaxing, or gardening. A dedicated driveway adds convenient off-street parking.
Don’t miss the chance to own this move-in-ready home with modern updates and great outdoor space. Schedule your private tour today! One or more photos have been virtually staged.
Current real estate data for Single Family in Stockbridge as of Jan 24, 2026
180
Single Family Listed
99
Avg DOM
250
Avg $ / SqFt
$388,057
Avg List Price
Property Details
Price:
$229,900
MLS #:
7564923
Status:
Active
Beds:
4
Baths:
2
Type:
Single Family
Subtype:
Single Family Residence
Subdivision:
Hunt Ridge
Listed Date:
Jun 6, 2025
Total Sq Ft:
1,920
Year Built:
1979
Schools
Elementary School:
Pleasant Grove – Henry
Middle School:
Woodland – Henry
High School:
Woodland – Henry
Interior
Appliances
Dishwasher, Gas Oven, Gas Range, Microwave, Refrigerator
Bathrooms
2 Full Bathrooms
Cooling
Ceiling Fan(s)
Flooring
Vinyl
Heating
Other
Laundry Features
Laundry Room
Exterior
Architectural Style
Traditional
Community Features
Other
Construction Materials
Wood Siding
Exterior Features
Other
Other Structures
None
Parking Features
Driveway
Parking Spots
2
Roof
Shingle
Security Features
Smoke Detector(s)
Financial
Tax Year
2024
Taxes
$3,323
Map
Contact Us
Mortgage Calculator
Community
- Address270 Hunt Ridge Drive Stockbridge GA
- SubdivisionHunt Ridge
- CityStockbridge
- CountyHenry – GA
- Zip Code30281
Subdivisions in Stockbridge
- Arbor Cove Villages
- ARLINGTON AT BRENT PARK
- Arlington@Brentw Prk
- Autumn Chase
- Avian Forest
- Belair Woods
- Bellah Landing
- Boulevard Monarch
- Brenleigh
- Briarwood
- Bridgewood
- Broder Farm
- Brookwood Monarch
- Brush Creek Commons
- BURCHWOOD
- cargile coners
- Carriage
- Carriage Lake
- Carriage Trace
- Chapel Hill Estates
- Chelsea Place
- Chimney Ridge
- Clarkdell Acres
- Copeland Estates
- Cottonfields
- Country Manor
- Country Roads
- Creekside at Monarch
- Crossroads Valley
- CROWN CHASE
- Crown Glen
- Crown Ridge
- Diamante
- EAGLE RIDGE
- Echo Glen
- Enclave at Monarch
- Enclave at Monarch Village
- fairview
- Fairview Manor
- Flippen Woods
- Flippen Woods Thomes
- Gardens at Eagle Landing
- Gardens Eagle Land
- Garners Grove
- Glenloch
- Glynn Addy
- Grand Cayman Estates
- Grandview At Millers Mill
- Greenbriar
- Gresham Park
- Hambrick Creek
- Hamrick Creek
- Helen Estates
- Hemphill Crossings
- Hidden Lakes
- HIDDEN VALLEY ESTATE
- HIGHLAND VILLAGE
- Hunt Ridge
- Huntington at Brentwood Park
- Huntington Brentwood Park
- Indian Creek
- Ivey Estates
- J.L Black Prep
- James C Wallace
- James Crossing Estates
- Jodeco Heights
- Jodeco Station
- Kennington Ridge
- Lake Dow North Un 02
- LAKESIDE@WYNGATE
- Lakeview Estates
- Lexington Park
- Limberlost Farms
- Lynbrook at the River
- Lynbrook Estates
- McCain Creek
- Mckenzie Station
- Melrose
- Morgans Park
- Morgans Pond
- Moseley Crossing
- Nelson Prop
- New Lake Estates
- North Bridge Station
- Northbridge Crossing
- Northtowne Cove
- Northwind
- Oak Forest
- Oak Hill
- PARKLAND ESTATES
- Parkside
- Parkside at Eagles Landing
- Pates Creek
- Patillo Point
- PEACHTREE WALK
- Perry Foster
- Pine Grove
- Pine Valley
- Pinehurst
- Preserve Monarch
- Preserve Rum Creek
- Reeves Park
- Regents Park
- Reserve at Calcutta
- S HAMP AT FAIRVIEW
- Sentry Oak
- SIERRA VIEW
- Snapfinger Farms
- Southmoor
- Spivey Manor
- Springwood Valley
- Stagecoach Junction
- Stockbridge
- Stockbridge North
- SWAN LAKE
- The Laurels
- The Reserve At Calcutta
- The Villages at Eagles Landing
- The Villages Eagles Landing
- Timberwood Estates
- Turning Point
- Valley Hill
- Valley Hill Station
- VILLAGE ESTATES
- Walden
- Wild Wind
- Wildwood Estates
- Willow Springs
- Windhaven Plantation
- Windsong Plantation
- Wyngate Enclave
Property Summary
- Located in the Hunt Ridge subdivision, 270 Hunt Ridge Drive Stockbridge GA is a Single Family for sale in Stockbridge, GA, 30281. It is listed for $229,900 and features 4 beds, 2 baths, and has approximately 0 square feet of living space, and was originally constructed in 1979. The average price per square foot for Single Family listings in Stockbridge is $250. The average listing price for Single Family in Stockbridge is $388,057. To schedule a showing of MLS#7564923 at 270 Hunt Ridge Drive in Stockbridge, GA, contact your Windsor Realty agent at 678-395-6700.
Similar Listings Nearby

270 Hunt Ridge Drive
Stockbridge, GA

