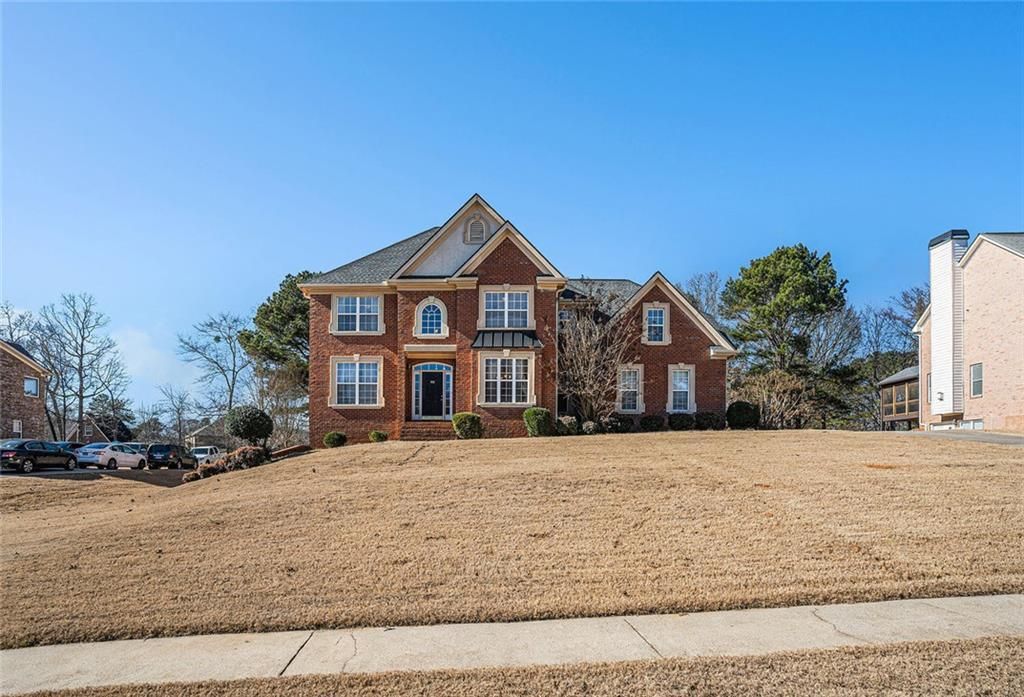Motivated seller! Get $5,000 in closing costs with a full-price offer plus up to $5,000 additional credit when financing with preferred lender. A home warranty is included for added peace of mind. Located in sought-after Hidden Valley Estates, 101 Lumby Lane is a 4-sided brick home offering 4 beds, 4.5 baths, and over 4,500 sq ft of elegant living space. Features include hardwood floors, fireplaces in the family room and primary suite, and built-in surround sound in both the family and theater rooms. The gourmet kitchen showcases granite countertops, custom cabinetry, and an open layout ideal for entertaining. A finished basement offers a media/game room, office, and potential 5th bedroom. New roof, 2 HVAC systems, and sprinkler system.
Listing Provided Courtesy of Joe Stockdale Real Estate, LLC
Property Details
Price:
$525,000
MLS #:
7582261
Status:
Active
Beds:
4
Baths:
5
Address:
101 Lumby Lane
Type:
Single Family
Subtype:
Single Family Residence
Subdivision:
Hidden Valley Estate
City:
Stockbridge
Listed Date:
May 16, 2025
State:
GA
Total Sq Ft:
4,507
ZIP:
30281
Year Built:
2004
Schools
Elementary School:
Fairview – Henry
Middle School:
Austin Road
High School:
Stockbridge
Interior
Appliances
Dishwasher, Disposal, Microwave
Bathrooms
4 Full Bathrooms, 1 Half Bathroom
Cooling
Ceiling Fan(s), Central Air
Fireplaces Total
2
Flooring
Carpet, Hardwood
Heating
Other
Laundry Features
Upper Level
Exterior
Architectural Style
Traditional
Community Features
Homeowners Assoc
Construction Materials
Brick 4 Sides
Exterior Features
Garden
Other Structures
None
Parking Features
Garage
Roof
Composition
Security Features
None
Financial
HOA Fee
$250
HOA Frequency
Annually
HOA Includes
Maintenance Grounds
Initiation Fee
$250
Tax Year
2024
Taxes
$8,651
Map
Contact Us
Mortgage Calculator
Similar Listings Nearby
- 149 Crown Glen Way
Stockbridge, GA$599,999
1.46 miles away
- 116 Chorley Run
Ellenwood, GA$580,000
0.90 miles away
- 305 Young James Circle
Stockbridge, GA$525,000
1.14 miles away
- 104 Lumby Lane
Stockbridge, GA$490,000
0.06 miles away
- 300 Redford Trail
Stockbridge, GA$470,000
0.46 miles away
- 317 Saint Pauls Court
Stockbridge, GA$465,000
0.81 miles away
- 481 Patillo Road
Stockbridge, GA$455,900
0.90 miles away
- 131 JOHNS CREEK Lane
Stockbridge, GA$375,000
1.12 miles away

101 Lumby Lane
Stockbridge, GA
LIGHTBOX-IMAGES



















































































































































































































































































































































































































