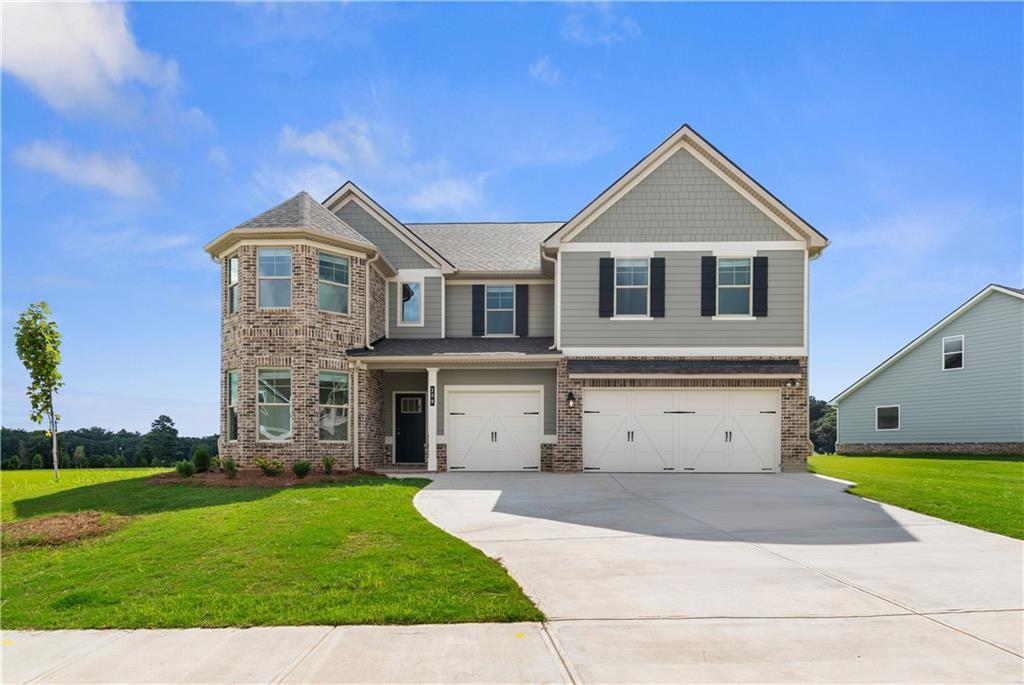The Isabella V plan by DRB Homes, a spacious and thoughtfully designed residence offering 5 bedrooms and 4 bathrooms. This homesite 113 includes a convenient bedroom and full bath on the main level. The large great room is seamlessly connected to the luxury kitchen, which boasts a stainless steel single wall oven with an overhead microwave, a gas cooktop stove, and a stainless steel vent hood. The great room is further enhanced by a cozy fireplace, while the second floor showcases a versatile loft. The expansive Owner’s Suite includes a comfortable sitting area. Premium finishes include luxury vinyl flooring throughout the main floor and stairs, as well as tile in the primary bathroom and a tile shower. Additional features of this home include a large kitchen island, thermostat, exterior floodlights, a wireless security system, and a covered back patio. Please contact the community agent for showing instructions and further details. Note that the provided photos are stock images and may not reflect the actual home’s colors, materials, fixtures, and lot views.
Please note: If the buyer is represented by a broker/agent, DRB REQUIRES the buyer’s broker/agent to be present during the initial meeting with DRB’s sales personnel to ensure proper representation. If buyer’s broker/agent is not present at initial meeting DRB Group Georgia reserves the right to reduce or remove broker/agent compensation.
Please note: If the buyer is represented by a broker/agent, DRB REQUIRES the buyer’s broker/agent to be present during the initial meeting with DRB’s sales personnel to ensure proper representation. If buyer’s broker/agent is not present at initial meeting DRB Group Georgia reserves the right to reduce or remove broker/agent compensation.
Current real estate data for Single Family in Stockbridge as of Jan 24, 2026
180
Single Family Listed
99
Avg DOM
250
Avg $ / SqFt
$388,057
Avg List Price
Property Details
Price:
$524,993
MLS #:
7669916
Status:
Active Under Contract
Beds:
5
Baths:
4
Type:
Single Family
Subtype:
Single Family Residence
Subdivision:
Grandview At Millers Mill
Listed Date:
Oct 22, 2025
Total Sq Ft:
3,540
Year Built:
2025
Schools
Elementary School:
Pleasant Grove – Henry
Middle School:
Woodland – Henry
High School:
Woodland – Henry
Interior
Appliances
Dishwasher, Gas Cooktop, Microwave
Bathrooms
4 Full Bathrooms
Cooling
Central Air
Fireplaces Total
1
Flooring
Other
Heating
Central
Laundry Features
Laundry Room, Upper Level
Exterior
Architectural Style
Craftsman
Community Features
Homeowners Assoc, Playground, Sidewalks, Street Lights
Construction Materials
HardiPlank Type
Exterior Features
Rain Gutters
Other Structures
None
Parking Features
Attached, Garage, Garage Door Opener, Kitchen Level
Roof
Other
Security Features
Fire Alarm, Smoke Detector(s)
Financial
HOA Fee
$650
HOA Frequency
Annually
Initiation Fee
$1,500
Tax Year
2024
Map
Contact Us
Mortgage Calculator
Community
- Address613 Sidney Court Stockbridge GA
- SubdivisionGrandview At Millers Mill
- CityStockbridge
- CountyHenry – GA
- Zip Code30281
Subdivisions in Stockbridge
- Arbor Cove Villages
- ARLINGTON AT BRENT PARK
- Arlington@Brentw Prk
- Autumn Chase
- Avian Forest
- Belair Woods
- Bellah Landing
- Boulevard Monarch
- Brenleigh
- Briarwood
- Bridgewood
- Broder Farm
- Brookwood Monarch
- Brush Creek Commons
- BURCHWOOD
- cargile coners
- Carriage
- Carriage Lake
- Carriage Trace
- Chapel Hill Estates
- Chelsea Place
- Chimney Ridge
- Clarkdell Acres
- Copeland Estates
- Cottonfields
- Country Manor
- Country Roads
- Creekside at Monarch
- Crossroads Valley
- CROWN CHASE
- Crown Glen
- Crown Ridge
- Diamante
- EAGLE RIDGE
- Echo Glen
- Enclave at Monarch
- Enclave at Monarch Village
- fairview
- Fairview Manor
- Flippen Woods
- Flippen Woods Thomes
- Gardens at Eagle Landing
- Gardens Eagle Land
- Garners Grove
- Glenloch
- Glynn Addy
- Grand Cayman Estates
- Grandview At Millers Mill
- Greenbriar
- Gresham Park
- Hambrick Creek
- Hamrick Creek
- Helen Estates
- Hemphill Crossings
- Hidden Lakes
- HIDDEN VALLEY ESTATE
- HIGHLAND VILLAGE
- Hunt Ridge
- Huntington at Brentwood Park
- Huntington Brentwood Park
- Indian Creek
- Ivey Estates
- J.L Black Prep
- James C Wallace
- James Crossing Estates
- Jodeco Heights
- Jodeco Station
- Kennington Ridge
- Lake Dow North Un 02
- LAKESIDE@WYNGATE
- Lakeview Estates
- Lexington Park
- Limberlost Farms
- Lynbrook at the River
- Lynbrook Estates
- McCain Creek
- Mckenzie Station
- Melrose
- Morgans Park
- Morgans Pond
- Moseley Crossing
- Nelson Prop
- New Lake Estates
- North Bridge Station
- Northbridge Crossing
- Northtowne Cove
- Northwind
- Oak Forest
- Oak Hill
- PARKLAND ESTATES
- Parkside
- Parkside at Eagles Landing
- Pates Creek
- Patillo Point
- PEACHTREE WALK
- Perry Foster
- Pine Grove
- Pine Valley
- Pinehurst
- Preserve Monarch
- Preserve Rum Creek
- Reeves Park
- Regents Park
- Reserve at Calcutta
- S HAMP AT FAIRVIEW
- Sentry Oak
- SIERRA VIEW
- Snapfinger Farms
- Southmoor
- Spivey Manor
- Springwood Valley
- Stagecoach Junction
- Stockbridge
- Stockbridge North
- SWAN LAKE
- The Laurels
- The Reserve At Calcutta
- The Villages at Eagles Landing
- The Villages Eagles Landing
- Timberwood Estates
- Turning Point
- Valley Hill
- Valley Hill Station
- VILLAGE ESTATES
- Walden
- Wild Wind
- Wildwood Estates
- Willow Springs
- Windhaven Plantation
- Windsong Plantation
- Wyngate Enclave
Property Summary
- Located in the Grandview At Millers Mill subdivision, 613 Sidney Court Stockbridge GA is a Single Family for sale in Stockbridge, GA, 30281. It is listed for $524,993 and features 5 beds, 4 baths, and has approximately 0 square feet of living space, and was originally constructed in 2025. The average price per square foot for Single Family listings in Stockbridge is $250. The average listing price for Single Family in Stockbridge is $388,057. To schedule a showing of MLS#7669916 at 613 Sidney Court in Stockbridge, GA, contact your Windsor Realty agent at 678-395-6700.
Similar Listings Nearby

613 Sidney Court
Stockbridge, GA

