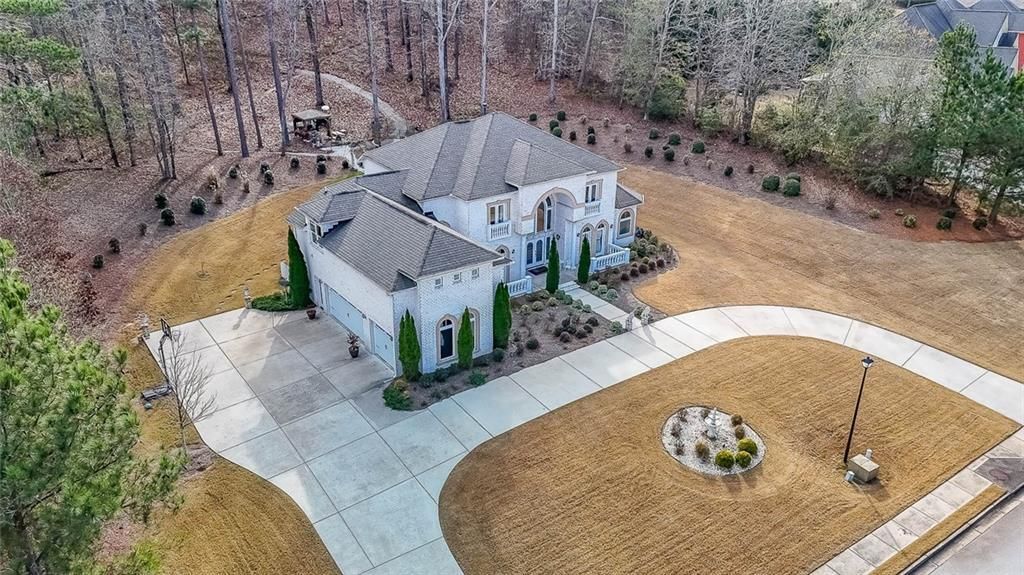Grand Luxury Living on Almost Three Acres in One of Rockdale County’s Most Distinctive Settings. This custom-built estate offers a striking presence with refined modern and contemporary architectural details throughout. The grand two-story foyer sets the tone the moment you enter, opening into massive living spaces with vaulted ceilings and an abundance of natural lighting throughout. The great room blends elegance and comfort, flowing seamlessly into a well-appointed kitchen with a thoughtful breakfast nook that connects directly to the expansive exterior sunroom. The main-level primary suite serves as a private retreat with two walk-in closets and serene views across the property. A dedicated home theater adds an additional layer of luxury for entertainment at home. Outdoor living is elevated by a custom-built gas grill, gazebo, and a private landscaped path, offering a peaceful way to enjoy nature and invites peaceful moments without ever leaving home. With its scale, craftsmanship, and exceptional acreage, this residence offers a rare opportunity to experience luxury living at its finest.
Current real estate data for Single Family in Stockbridge as of Jan 24, 2026
180
Single Family Listed
99
Avg DOM
250
Avg $ / SqFt
$388,057
Avg List Price
Property Details
Price:
$1,100,000
MLS #:
7690368
Status:
Active
Beds:
6
Baths:
5
Type:
Single Family
Subtype:
Single Family Residence
Subdivision:
Autumn Chase
Listed Date:
Nov 30, 2025
Total Sq Ft:
4,319
Year Built:
2017
Schools
Elementary School:
Lorraine
Middle School:
General Ray Davis
High School:
Heritage – Rockdale
Interior
Appliances
Dishwasher, Disposal, Dryer, Electric Oven, Electric Range, Electric Water Heater, Refrigerator, Tankless Water Heater
Bathrooms
4 Full Bathrooms, 1 Half Bathroom
Cooling
Ceiling Fan(s), Central Air, Electric
Fireplaces Total
1
Flooring
Other
Heating
Central, Electric, Forced Air
Laundry Features
Laundry Room, Main Level
Exterior
Architectural Style
Contemporary, Modern, Traditional
Community Features
Homeowners Assoc
Construction Materials
Brick
Exterior Features
Courtyard, Garden, Gas Grill, Private Yard
Other Structures
Gazebo
Parking Features
Driveway, Garage, Garage Door Opener, Garage Faces Side
Roof
Composition, Shingle
Security Features
Carbon Monoxide Detector(s), Fire Alarm, Security Lights, Smoke Detector(s)
Financial
HOA Fee
$550
HOA Frequency
Annually
Tax Year
2025
Taxes
$7,915
Map
Contact Us
Mortgage Calculator
Community
- Address2425 Wild Oak Court Stockbridge GA
- SubdivisionAutumn Chase
- CityStockbridge
- CountyRockdale – GA
- Zip Code30281
Subdivisions in Stockbridge
- Arbor Cove Villages
- ARLINGTON AT BRENT PARK
- Arlington@Brentw Prk
- Autumn Chase
- Avian Forest
- Belair Woods
- Bellah Landing
- Boulevard Monarch
- Brenleigh
- Briarwood
- Bridgewood
- Broder Farm
- Brookwood Monarch
- Brush Creek Commons
- BURCHWOOD
- cargile coners
- Carriage
- Carriage Lake
- Carriage Trace
- Chapel Hill Estates
- Chelsea Place
- Chimney Ridge
- Clarkdell Acres
- Copeland Estates
- Cottonfields
- Country Manor
- Country Roads
- Creekside at Monarch
- Crossroads Valley
- CROWN CHASE
- Crown Glen
- Crown Ridge
- Diamante
- EAGLE RIDGE
- Echo Glen
- Enclave at Monarch
- Enclave at Monarch Village
- fairview
- Fairview Manor
- Flippen Woods
- Flippen Woods Thomes
- Gardens at Eagle Landing
- Gardens Eagle Land
- Garners Grove
- Glenloch
- Glynn Addy
- Grand Cayman Estates
- Grandview At Millers Mill
- Greenbriar
- Gresham Park
- Hambrick Creek
- Hamrick Creek
- Helen Estates
- Hemphill Crossings
- Hidden Lakes
- HIDDEN VALLEY ESTATE
- HIGHLAND VILLAGE
- Hunt Ridge
- Huntington at Brentwood Park
- Huntington Brentwood Park
- Indian Creek
- Ivey Estates
- J.L Black Prep
- James C Wallace
- James Crossing Estates
- Jodeco Heights
- Jodeco Station
- Kennington Ridge
- Lake Dow North Un 02
- LAKESIDE@WYNGATE
- Lakeview Estates
- Lexington Park
- Limberlost Farms
- Lynbrook at the River
- Lynbrook Estates
- McCain Creek
- Mckenzie Station
- Melrose
- Morgans Park
- Morgans Pond
- Moseley Crossing
- Nelson Prop
- New Lake Estates
- North Bridge Station
- Northbridge Crossing
- Northtowne Cove
- Northwind
- Oak Forest
- Oak Hill
- PARKLAND ESTATES
- Parkside
- Parkside at Eagles Landing
- Pates Creek
- Patillo Point
- PEACHTREE WALK
- Perry Foster
- Pine Grove
- Pine Valley
- Pinehurst
- Preserve Monarch
- Preserve Rum Creek
- Reeves Park
- Regents Park
- Reserve at Calcutta
- S HAMP AT FAIRVIEW
- Sentry Oak
- SIERRA VIEW
- Snapfinger Farms
- Southmoor
- Spivey Manor
- Springwood Valley
- Stagecoach Junction
- Stockbridge
- Stockbridge North
- SWAN LAKE
- The Laurels
- The Reserve At Calcutta
- The Villages at Eagles Landing
- The Villages Eagles Landing
- Timberwood Estates
- Turning Point
- Valley Hill
- Valley Hill Station
- VILLAGE ESTATES
- Walden
- Wild Wind
- Wildwood Estates
- Willow Springs
- Windhaven Plantation
- Windsong Plantation
- Wyngate Enclave
Property Summary
- Located in the Autumn Chase subdivision, 2425 Wild Oak Court Stockbridge GA is a Single Family for sale in Stockbridge, GA, 30281. It is listed for $1,100,000 and features 6 beds, 5 baths, and has approximately 0 square feet of living space, and was originally constructed in 2017. The average price per square foot for Single Family listings in Stockbridge is $250. The average listing price for Single Family in Stockbridge is $388,057. To schedule a showing of MLS#7690368 at 2425 Wild Oak Court in Stockbridge, GA, contact your Windsor Realty agent at 678-395-6700.
Similar Listings Nearby

2425 Wild Oak Court
Stockbridge, GA

