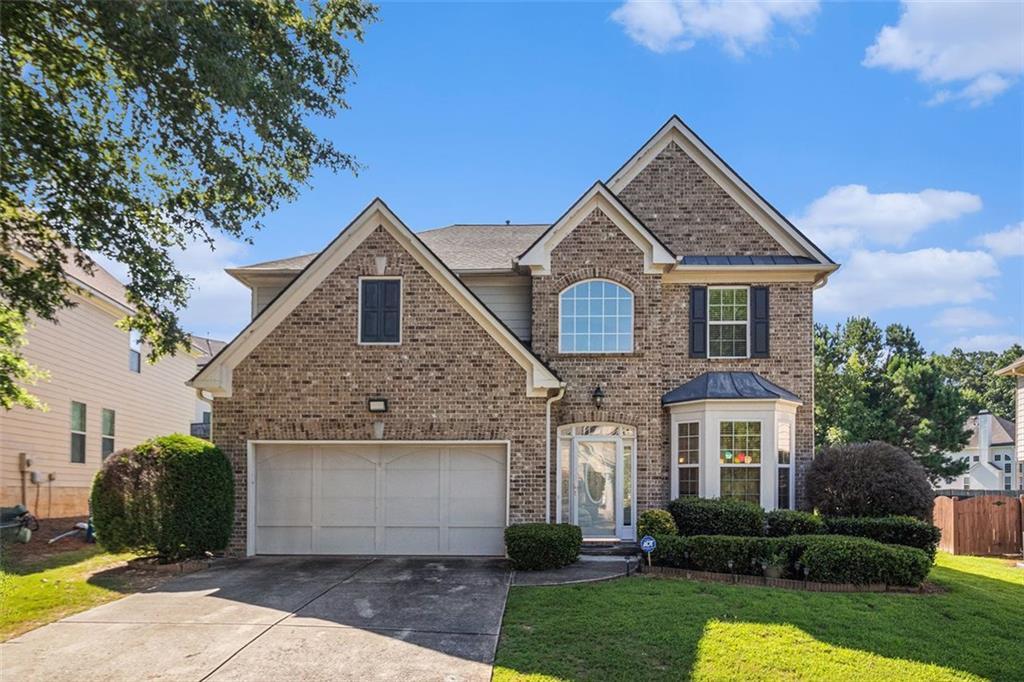This beautiful 3-sided brick home in sought-after South Fulton has been pre-inspected and is truly move-in ready. With 4 bedrooms, 2.5 baths, and over 3,000 sq ft, it offers space, comfort, and major upgrades already done for you—newer roof, new HVAC, new hot water heater, and new stainless-steel appliances. Step inside to a welcoming two-story foyer and a stunning double-sided fireplace shared between the family room and kitchen. The kitchen features a large island, gas stove, and plenty of room to cook and gather. Formal living and dining rooms make hosting effortless. Upstairs, the oversized owner’s suite feels like a retreat with its own fireplace, spa-like bath, and huge walk-in closet. A spacious loft adds flexibility for an office, playroom, or media space. The neighborhood offers a pool, playground, tennis courts, sidewalks, and fun community events. Plus, you’ll be minutes from Camp Creek Marketplace, BJ’s, Serenbe, the airport, and major interstates. Schedule your private showing today!
Current real estate data for Single Family in South Fulton as of Dec 03, 2025
56
Single Family Listed
121
Avg DOM
207
Avg $ / SqFt
$528,124
Avg List Price
Property Details
Price:
$425,000
MLS #:
7609734
Status:
Active
Beds:
4
Baths:
3
Type:
Single Family
Subtype:
Single Family Residence
Subdivision:
Stonewall Manor
Listed Date:
Jul 17, 2025
Total Sq Ft:
3,070
Year Built:
2005
Schools
Elementary School:
Wolf Creek
Middle School:
Sandtown
High School:
Langston Hughes
Interior
Appliances
Dishwasher, Gas Oven, Microwave, Refrigerator
Bathrooms
2 Full Bathrooms, 1 Half Bathroom
Cooling
Ceiling Fan(s), Central Air, Electric
Fireplaces Total
2
Flooring
Carpet, Hardwood, Tile
Heating
Central
Laundry Features
Mud Room
Exterior
Architectural Style
Traditional
Community Features
Clubhouse, Homeowners Assoc, Playground, Pool, Sidewalks, Street Lights, Tennis Court(s)
Construction Materials
Brick 3 Sides
Exterior Features
None
Other Structures
None
Parking Features
Driveway, Garage Faces Front, Garage
Roof
Composition
Security Features
Carbon Monoxide Detector(s), Smoke Detector(s)
Financial
HOA Fee
$700
HOA Fee 2
$700
HOA Frequency
Annually
HOA Includes
Maintenance Grounds, Swim, Tennis
Initiation Fee
$500
Tax Year
2023
Taxes
$3,995
Map
Contact Us
Mortgage Calculator
Community
- Address4482 Hazeltine Drive South Fulton GA
- SubdivisionStonewall Manor
- CitySouth Fulton
- CountyFulton – GA
- Zip Code30349
Subdivisions in South Fulton
- Amhurst
- Bedford Estates
- Butner Estates
- Canaan Woods
- Cascade Glen
- Cascade Hills
- Champion Park
- Creekbend Overlook
- Cunningham & Miller
- Emerald Pointe
- Fairfield Square
- Flat Shoals Estates
- Glen at Cascading Palms
- Hallie Hills
- HERITAGE PARK
- Hillandale
- Isles de Versailles
- KIMBERLY
- Le Chateau Estates
- Legacy at Thaxton Reserve
- Loch Lomond Estates
- Madison Trace
- Mallory Park
- Morning Creek Forest
- Morning Creek Forest Townhomes
- Parkview Estates
- PINETREE
- Pittman Park
- Pointer Ridge
- Providence Place
- Riggins Ridge
- Sable Chase
- Sandtown Falls
- Sherwood Manor
- Stonewall Manor
- Summit/Stonewall Tell Rd Pod
- Thornwood Park
- Union Crossing
- WYNNS WAY
Property Summary
- Located in the Stonewall Manor subdivision, 4482 Hazeltine Drive South Fulton GA is a Single Family for sale in South Fulton, GA, 30349. It is listed for $425,000 and features 4 beds, 3 baths, and has approximately 0 square feet of living space, and was originally constructed in 2005. The average price per square foot for Single Family listings in South Fulton is $207. The average listing price for Single Family in South Fulton is $528,124. To schedule a showing of MLS#7609734 at 4482 Hazeltine Drive in South Fulton, GA, contact your Windsor Realty agent at 678-395-6700.
Similar Listings Nearby

4482 Hazeltine Drive
South Fulton, GA

