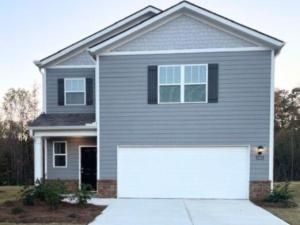The Darwin is one of our two-story plans featured at Sherwood Manor in College Park, offering 3 modern elevations. The Darwin is a spacious and modern two-story home that boasts an impressive level of comfort, luxury, and style. This home offers three bedrooms, two and a half bathrooms and a two-car garage. An open and welcoming foyer invites you into the home, leading you to the kitchen and dining room in the heart of the home. The open-concept layout connects the kitchen, dining room, and family room to foster a sense of unity and allows easy interaction for entertaining. The chef’s kitchen is equipped with modern appliances, ample storage space, a walk-in pantry, and a large center island. Escape upstairs to the primary suite, complete with a large bedroom space, en-suite bathroom, and walk-in closet. The additional bedrooms both have walk-in closets and have access to a secondary bathroom. The laundry completes the second floor. With its thoughtful design, spacious layout, and modern conveniences, the Darwin is the perfect home for you in Sherwood Manor. Don’t miss this opportunity at this home, schedule an appointment today!
Current real estate data for Single Family in South Fulton as of Dec 01, 2025
57
Single Family Listed
124
Avg DOM
207
Avg $ / SqFt
$522,973
Avg List Price
Property Details
Price:
$394,240
MLS #:
7648547
Status:
Active
Beds:
3
Baths:
3
Type:
Single Family
Subtype:
Single Family Residence
Subdivision:
Sherwood Manor
Listed Date:
Sep 12, 2025
Total Sq Ft:
1,749
Year Built:
2025
Schools
Elementary School:
Heritage – Fulton
Middle School:
McNair – Fulton
High School:
Banneker
Interior
Appliances
Dishwasher, Disposal, Electric Range, Electric Water Heater, ENERGY STAR Qualified Appliances, Microwave
Bathrooms
2 Full Bathrooms, 1 Half Bathroom
Cooling
Central Air, Electric, Zoned
Flooring
Carpet, Other, Vinyl
Heating
Central, Electric, Zoned
Laundry Features
Laundry Room, Upper Level
Exterior
Architectural Style
Traditional
Community Features
Homeowners Assoc, Near Public Transport, Near Schools, Near Shopping, Sidewalks, Street Lights
Construction Materials
Fiber Cement, Frame
Exterior Features
Rain Gutters
Other Structures
None
Parking Features
Attached, Garage Door Opener, Level Driveway
Parking Spots
2
Roof
Composition
Security Features
Carbon Monoxide Detector(s), Fire Alarm, Smoke Detector(s)
Financial
HOA Fee
$750
HOA Frequency
Annually
HOA Includes
Reserve Fund
Initiation Fee
$1,000
Tax Year
2024
Map
Contact Us
Mortgage Calculator
Community
- Address5453 Baybrook Circle South Fulton GA
- SubdivisionSherwood Manor
- CitySouth Fulton
- CountyFulton – GA
- Zip Code30349
Subdivisions in South Fulton
- Amhurst
- Bedford Estates
- Butner Estates
- Canaan Woods
- Cascade Glen
- Cascade Hills
- Champion Park
- Creekbend Overlook
- Cunningham & Miller
- Emerald Pointe
- Fairfield Square
- Flat Shoals Estates
- Glen at Cascading Palms
- Hallie Hills
- HERITAGE PARK
- Hillandale
- Isles de Versailles
- KIMBERLY
- Le Chateau Estates
- Legacy at Thaxton Reserve
- Loch Lomond Estates
- Madison Trace
- Mallory Park
- Morning Creek Forest
- Morning Creek Forest Townhomes
- Parkview Estates
- PINETREE
- Pittman Park
- Pointer Ridge
- Providence Place
- Riggins Ridge
- Sable Chase
- Sandtown Falls
- Sherwood Manor
- Stonewall Manor
- Summit/Stonewall Tell Rd Pod
- Thornwood Park
- Union Crossing
- WYNNS WAY
Property Summary
- Located in the Sherwood Manor subdivision, 5453 Baybrook Circle South Fulton GA is a Single Family for sale in South Fulton, GA, 30349. It is listed for $394,240 and features 3 beds, 3 baths, and has approximately 0 square feet of living space, and was originally constructed in 2025. The average price per square foot for Single Family listings in South Fulton is $207. The average listing price for Single Family in South Fulton is $522,973. To schedule a showing of MLS#7648547 at 5453 Baybrook Circle in South Fulton, GA, contact your Windsor Realty agent at 678-395-6700.
Similar Listings Nearby

5453 Baybrook Circle
South Fulton, GA

