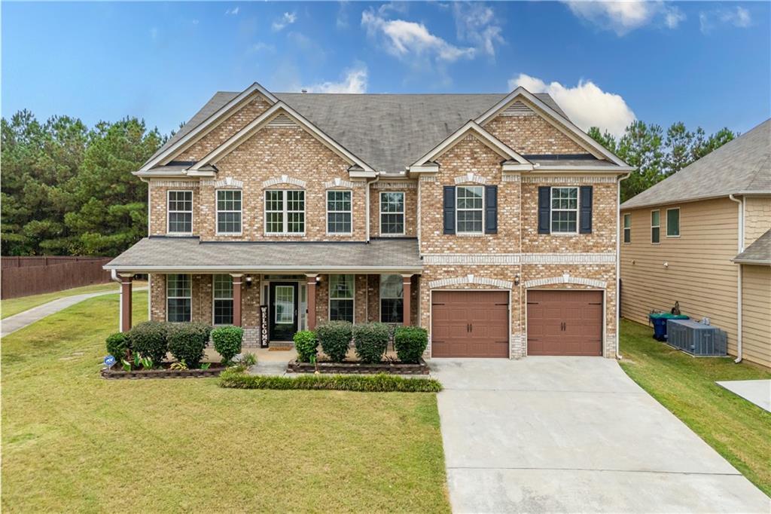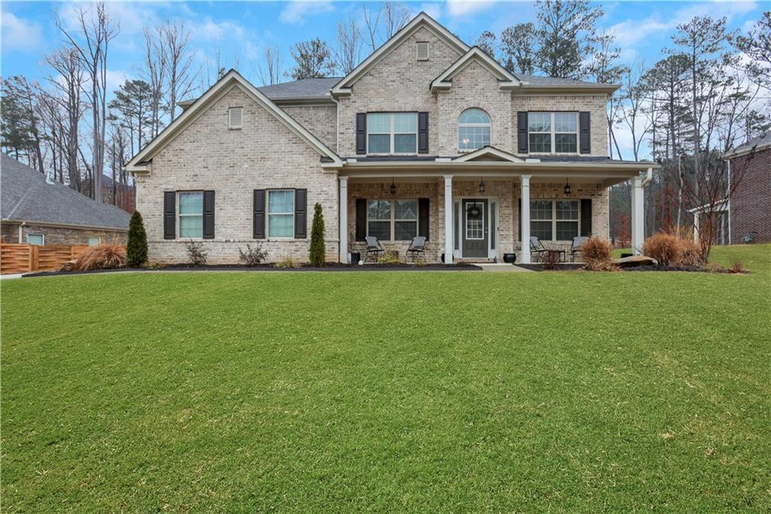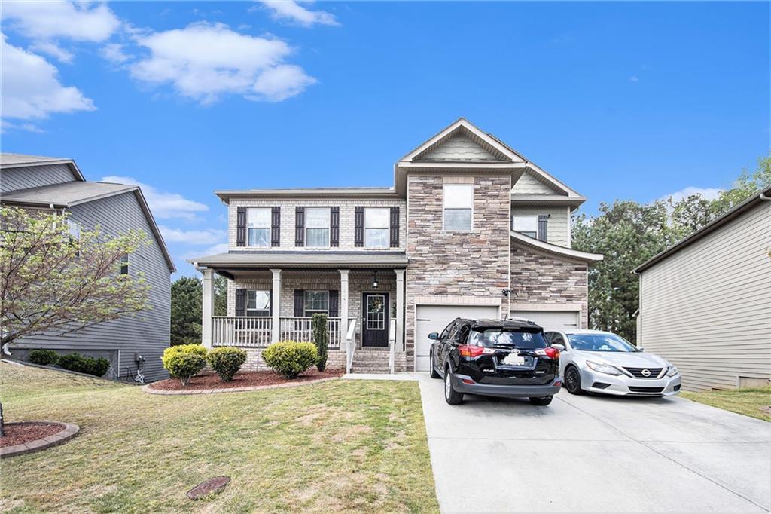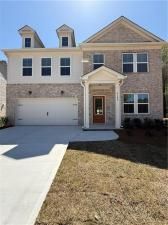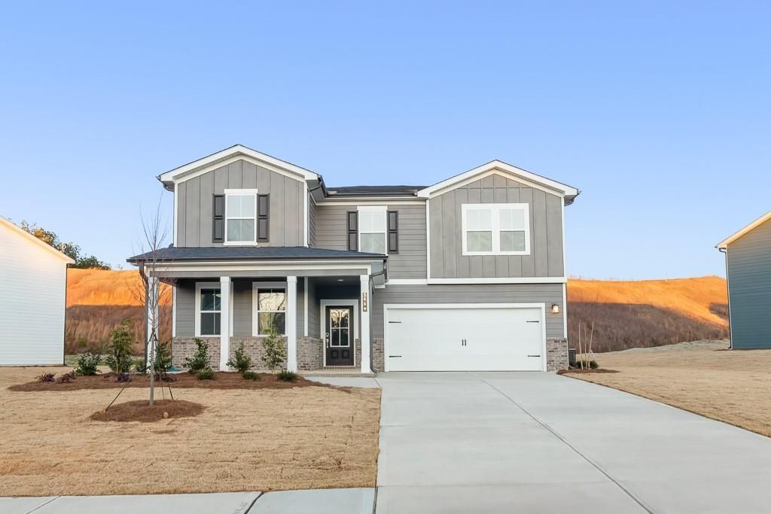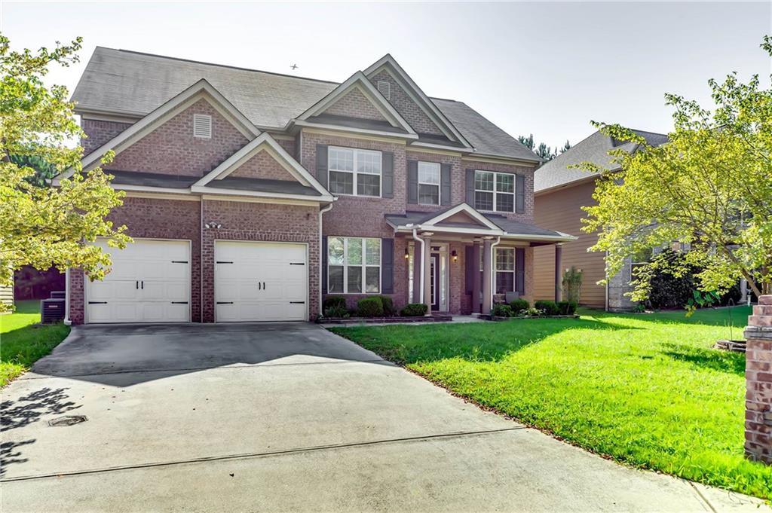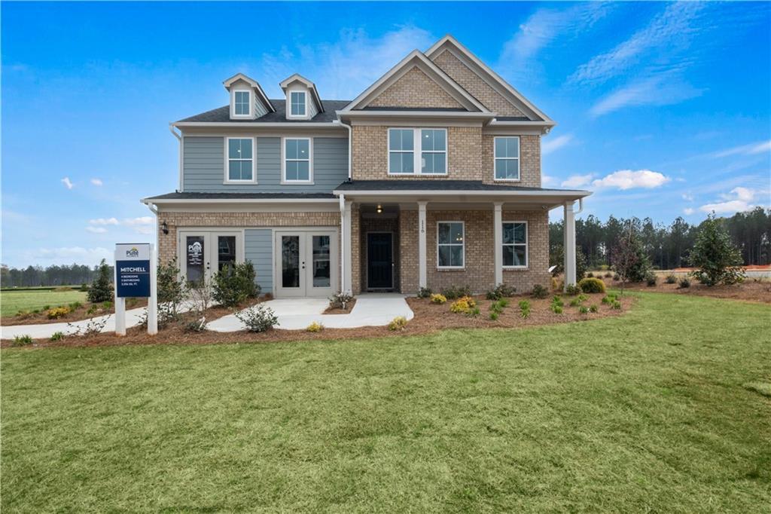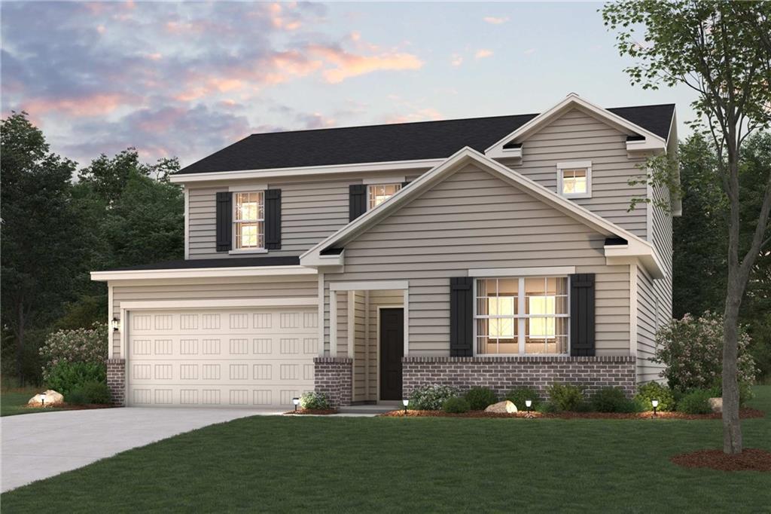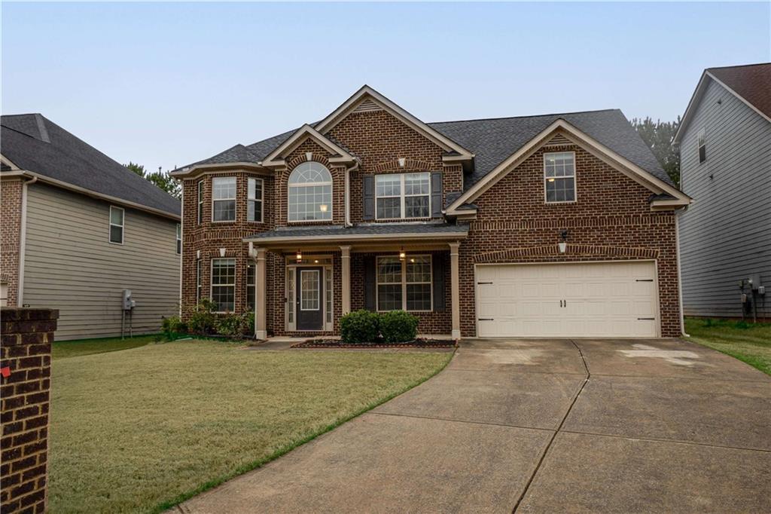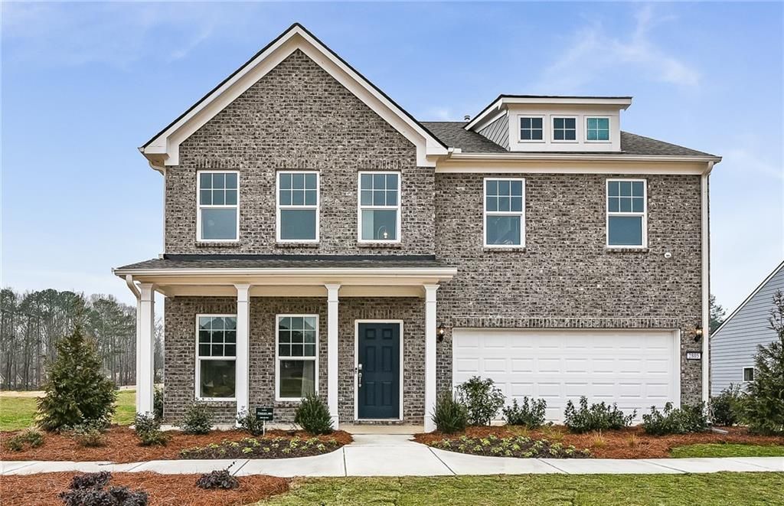Discover this expansive 7-bedroom, 5-bathroom estate boasting over 5,700 square feet of luxury living space. This home is designed to impress with hardwood floors, coffered ceilings, and elegant shadowbox trim throughout. The main level features a bedroom and full bathroom, perfect for an office, guest room, or flexible space to suit your needs. The gourmet kitchen includes granite countertops, stainless steel appliances, and a touchless faucet that turns on or off with a simple wave of your hand. The kitchen flows seamlessly to a screened-in patio—perfect for entertaining. Enjoy relaxing on the charming covered front porch or the spacious screened-in back patio. The living room centers around a cozy fireplace, while the master suite offers a private retreat with a sitting area, his and her closets, a tiled shower, and a soaking tub.
The home’s versatility shines with a large bonus room on the third level, ideal for a theater, entertainment space, or personal gym. Outside, enjoy your private basketball court, fenced-in backyard, and additional storage space with the included shed. The energy-efficient solar panels provide a fantastic fixed utility expense in today’s market, with an assumable loan. This property is also situated right next to the community’s walking trail, offering outdoor convenience and a serene environment. With walk-in closets in several rooms and endless storage space, this home offers both comfort and convenience.
The home’s versatility shines with a large bonus room on the third level, ideal for a theater, entertainment space, or personal gym. Outside, enjoy your private basketball court, fenced-in backyard, and additional storage space with the included shed. The energy-efficient solar panels provide a fantastic fixed utility expense in today’s market, with an assumable loan. This property is also situated right next to the community’s walking trail, offering outdoor convenience and a serene environment. With walk-in closets in several rooms and endless storage space, this home offers both comfort and convenience.
Listing Provided Courtesy of Atlanta Communities
Property Details
Price:
$580,000
MLS #:
7448633
Status:
Active Under Contract
Beds:
7
Baths:
5
Address:
4079 Dinmont Chase
Type:
Single Family
Subtype:
Single Family Residence
Subdivision:
Pittman Park
City:
South Fulton
Listed Date:
Sep 27, 2024
State:
GA
Finished Sq Ft:
5,769
Total Sq Ft:
5,769
ZIP:
30349
Year Built:
2014
Schools
Elementary School:
Wolf Creek
Middle School:
Renaissance
High School:
Langston Hughes
Interior
Appliances
Dishwasher, Gas Range, Gas Water Heater, Refrigerator
Bathrooms
5 Full Bathrooms
Cooling
Central Air
Fireplaces Total
1
Flooring
Carpet, Hardwood, Tile
Heating
Central
Laundry Features
Electric Dryer Hookup, Laundry Room, Main Level
Exterior
Architectural Style
Contemporary
Community Features
None
Construction Materials
Brick, Vinyl Siding
Exterior Features
None
Other Structures
Shed(s)
Parking Features
Attached, Garage, Garage Door Opener, Garage Faces Front, Kitchen Level
Parking Spots
2
Roof
Shingle
Security Features
Carbon Monoxide Detector(s), Fire Alarm, Fire Sprinkler System
Financial
HOA Fee
$550
HOA Fee 2
$550
HOA Frequency
Annually
Initiation Fee
$731
Tax Year
2023
Taxes
$1,995
Map
Contact Us
Mortgage Calculator
Similar Listings Nearby
- 3808 The Great Drive
Atlanta, GA$559,900
0.75 miles away
- 6540 Muirfield Point
Fairburn, GA$530,000
1.88 miles away
- 6108 Marigold Way
Atlanta, GA$529,222
1.12 miles away
- 5530 Rosehall Place
Atlanta, GA$525,789
0.34 miles away
- 4293 Sublime
Atlanta, GA$520,999
0.06 miles away
- 6100 Marigold Way
Atlanta, GA$520,068
1.12 miles away
- 5526 Rosehall Place
Atlanta, GA$515,439
0.32 miles away
- 4349 Sublime Trail
Atlanta, GA$499,000
0.11 miles away
- 6102 Marigold Way
Atlanta, GA$494,623
1.12 miles away

4079 Dinmont Chase
South Fulton, GA
LIGHTBOX-IMAGES

